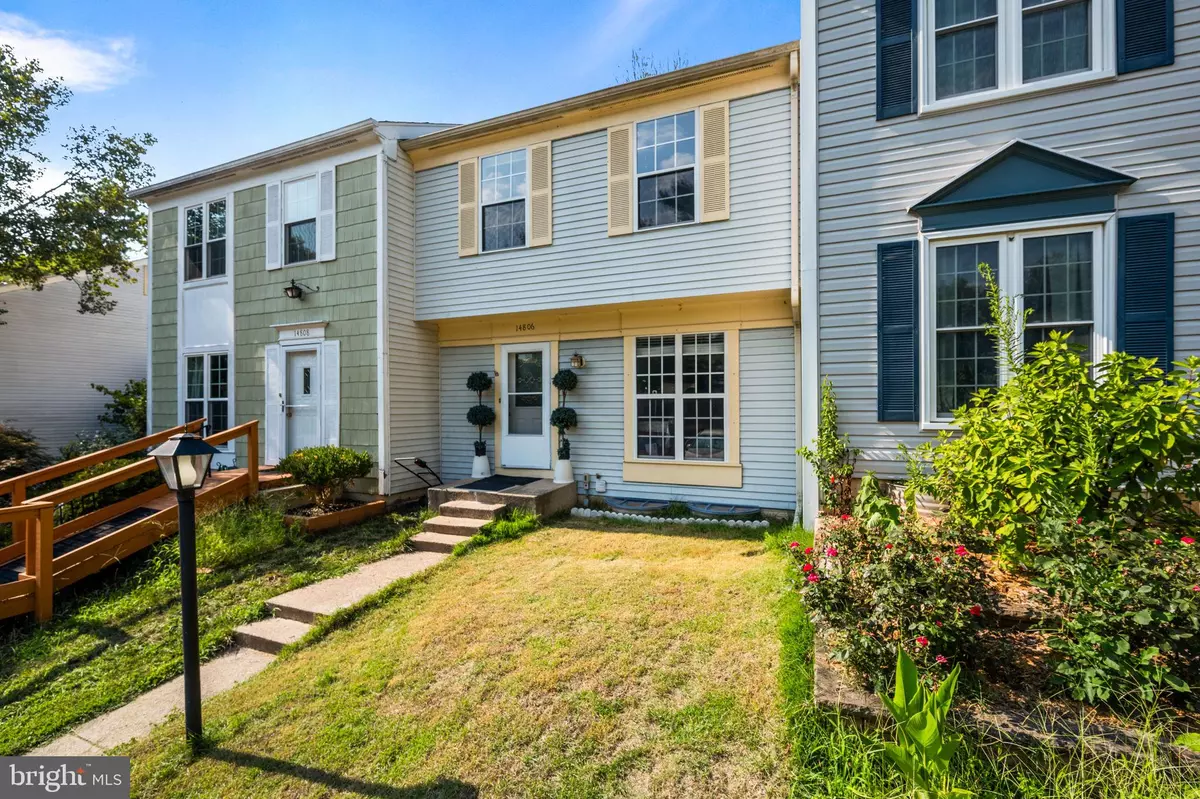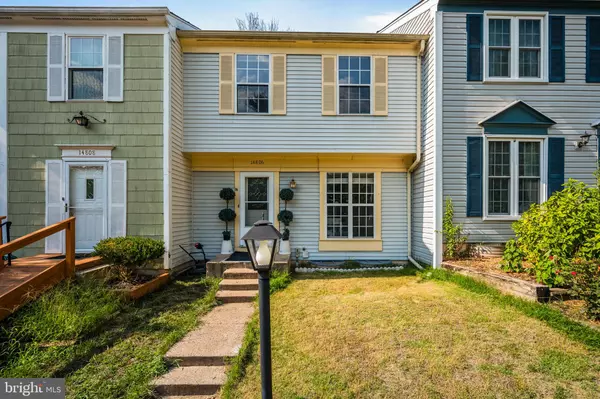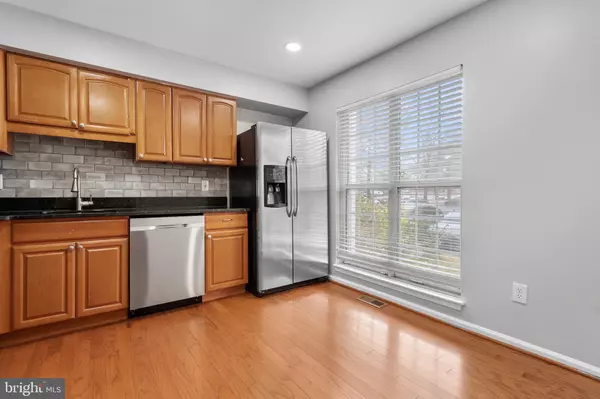$420,000
$455,000
7.7%For more information regarding the value of a property, please contact us for a free consultation.
14806 HANCOCK CT Centreville, VA 20120
4 Beds
2 Baths
1,120 SqFt
Key Details
Sold Price $420,000
Property Type Townhouse
Sub Type Interior Row/Townhouse
Listing Status Sold
Purchase Type For Sale
Square Footage 1,120 sqft
Price per Sqft $375
Subdivision London Towne
MLS Listing ID VAFX2194628
Sold Date 01/23/25
Style Colonial
Bedrooms 4
Full Baths 2
HOA Fees $75/mo
HOA Y/N Y
Abv Grd Liv Area 1,120
Originating Board BRIGHT
Year Built 1980
Annual Tax Amount $4,899
Tax Year 2024
Lot Size 1,400 Sqft
Acres 0.03
Property Description
***Price Improvement*** Discover your dream home in the highly sought-after London Towne community, perfectly positioned for convenience and comfort. This sun-drenched, freshly painted gem offers three levels of spacious living, featuring 4 bedrooms and 2 full bathrooms.
The main living area is graced with stunning hardwood floors and modern stainless-steel appliances. Enjoy the benefits of an unbeatable location, with Route 66 just 2 miles away, and an array of amenities within a 5-mile radius. Plus, Dulles Airport and the Metro Silver Line are only 11 miles from your doorstep.
This cozy home is waiting for you to tour and fall in love. Schedule your visit today and make this beautiful property your own! - Motivated Seller -
Location
State VA
County Fairfax
Zoning 181
Rooms
Other Rooms Living Room, Dining Room, Primary Bedroom, Bedroom 2, Bedroom 3, Bedroom 4, Kitchen, Basement, Laundry, Recreation Room, Utility Room, Full Bath
Basement Fully Finished
Interior
Interior Features Combination Dining/Living, Combination Kitchen/Dining, Floor Plan - Open, Kitchen - Country, Recessed Lighting, Bathroom - Tub Shower, Wood Floors
Hot Water Electric
Heating Heat Pump(s), Forced Air
Cooling Central A/C
Equipment Built-In Microwave, Dishwasher, Disposal, Dryer - Electric, Energy Efficient Appliances, Oven/Range - Electric, Refrigerator, Stainless Steel Appliances, Washer, Water Heater
Fireplace N
Appliance Built-In Microwave, Dishwasher, Disposal, Dryer - Electric, Energy Efficient Appliances, Oven/Range - Electric, Refrigerator, Stainless Steel Appliances, Washer, Water Heater
Heat Source Electric
Laundry Basement
Exterior
Parking On Site 1
Water Access N
Accessibility None
Garage N
Building
Lot Description Front Yard, Rear Yard
Story 3
Foundation Block
Sewer Public Sewer
Water Public
Architectural Style Colonial
Level or Stories 3
Additional Building Above Grade, Below Grade
New Construction N
Schools
School District Fairfax County Public Schools
Others
HOA Fee Include Common Area Maintenance,Snow Removal,Trash,Management,Reserve Funds,Road Maintenance
Senior Community No
Tax ID 0534 03 0176
Ownership Fee Simple
SqFt Source Assessor
Acceptable Financing Conventional, FHA, Cash
Listing Terms Conventional, FHA, Cash
Financing Conventional,FHA,Cash
Special Listing Condition Standard
Read Less
Want to know what your home might be worth? Contact us for a FREE valuation!

Our team is ready to help you sell your home for the highest possible price ASAP

Bought with Nina Nadhra Albadri • Samson Properties






