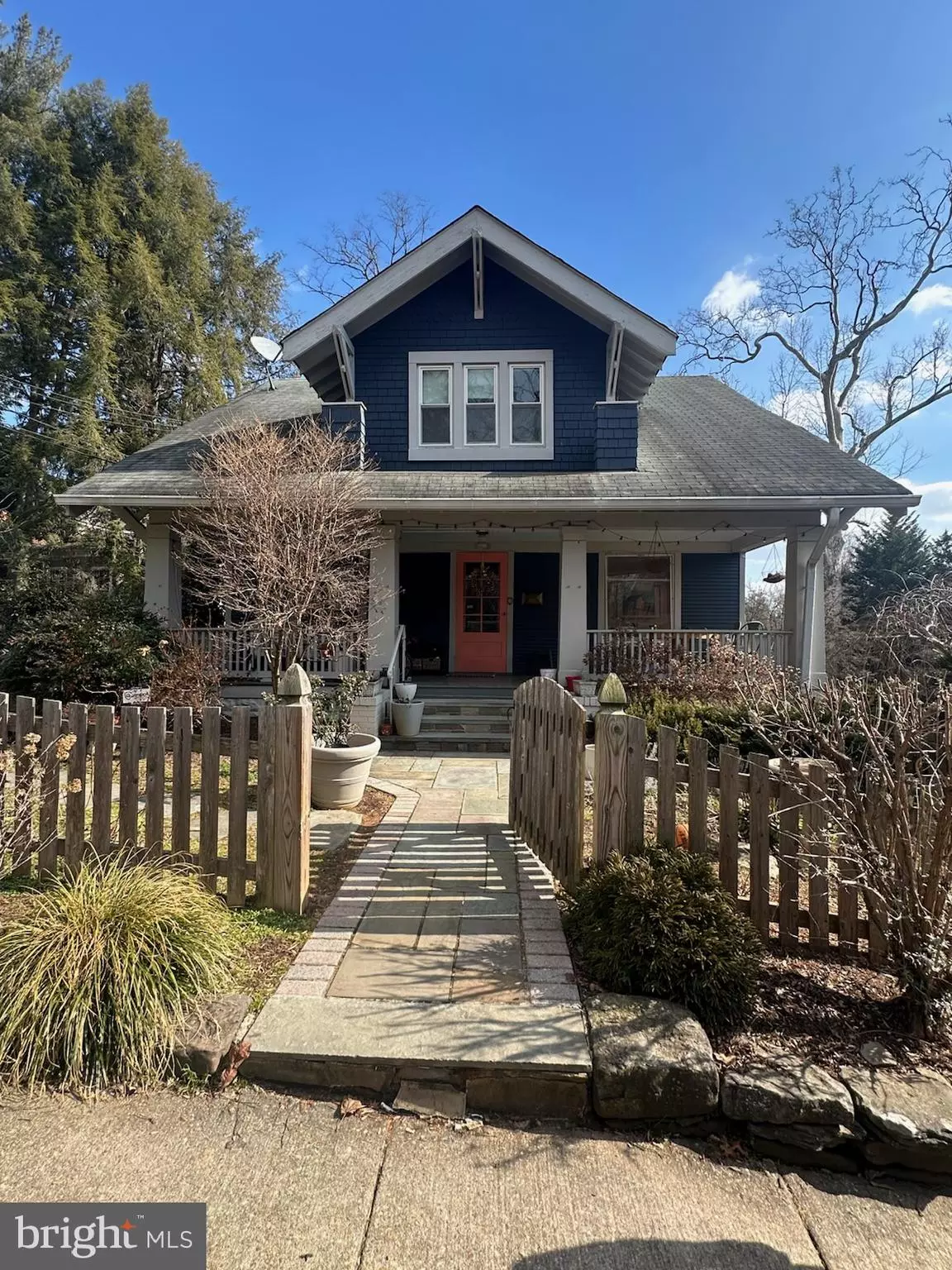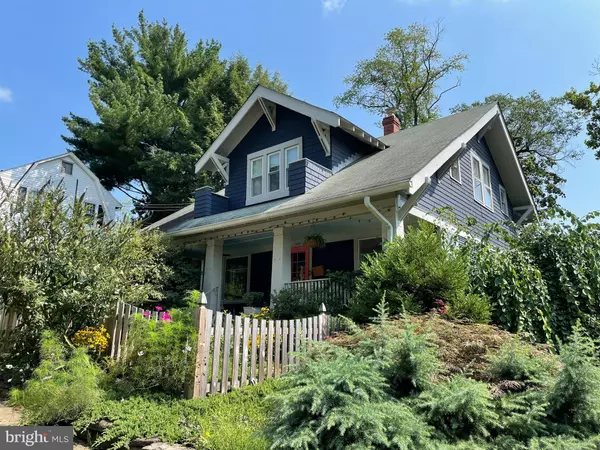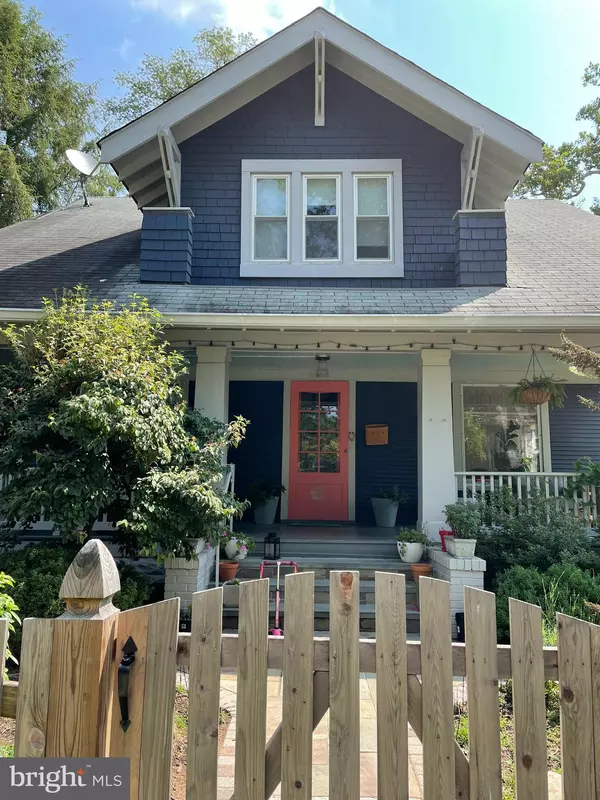$1,450,000
$1,450,000
For more information regarding the value of a property, please contact us for a free consultation.
5445 CHEVY CHASE PKWY NW Washington, DC 20015
3 Beds
4 Baths
2,200 SqFt
Key Details
Sold Price $1,450,000
Property Type Single Family Home
Sub Type Detached
Listing Status Sold
Purchase Type For Sale
Square Footage 2,200 sqft
Price per Sqft $659
Subdivision Chevy Chase
MLS Listing ID DCDC2184090
Sold Date 02/04/25
Style Bungalow
Bedrooms 3
Full Baths 3
Half Baths 1
HOA Y/N N
Abv Grd Liv Area 1,500
Originating Board BRIGHT
Year Built 1925
Annual Tax Amount $8,290
Tax Year 2024
Lot Size 3,481 Sqft
Acres 0.08
Property Description
Call Lisa Resch, the listing agent for details on this listing.
This special 1925 Sears Bungalow (the Westly Model) is flooded with light. The welcoming and gracious front porch leads into a charming main floor with hardwood floors, high ceilings, whimsical colors and wall paper and lighting -- a renovated kitchen, formal LR and DR, a den / office space and a powder room for guests. The second level has a spacious primary and two more bedrooms, 2 full baths which are both renovated with period detailing. The lower level is walk out -- has a family room, renovated laundry room and storage and a lovely full bath. The yard is lush and landscaped and fully fenced. An ideal location, just one block to the Conn Ave shops, sidewalk cafes, dining and Avalon Theatre and public library. One mile to the red line Metro at Friendship Hts. In bounds for blue ribbon DCPS schools. Welcome Home!
Location
State DC
County Washington
Zoning RESIDENTIAL
Rooms
Other Rooms Living Room, Dining Room, Kitchen, Family Room, Foyer, Laundry, Office
Basement Connecting Stairway, Daylight, Partial, Fully Finished, Heated, Improved, Outside Entrance
Interior
Interior Features Crown Moldings, Dining Area, Floor Plan - Traditional, Formal/Separate Dining Room
Hot Water Natural Gas
Heating Radiator
Cooling Central A/C
Flooring Hardwood, Ceramic Tile
Fireplaces Number 1
Fireplace Y
Heat Source Natural Gas
Laundry Lower Floor
Exterior
Water Access N
View Street
Accessibility None
Garage N
Building
Story 3
Foundation Brick/Mortar, Concrete Perimeter
Sewer Public Sewer
Water Public
Architectural Style Bungalow
Level or Stories 3
Additional Building Above Grade, Below Grade
New Construction N
Schools
School District District Of Columbia Public Schools
Others
Senior Community No
Tax ID 1993//0819
Ownership Fee Simple
SqFt Source Assessor
Special Listing Condition Standard
Read Less
Want to know what your home might be worth? Contact us for a FREE valuation!

Our team is ready to help you sell your home for the highest possible price ASAP

Bought with Kate Simoni Fralin • Compass




