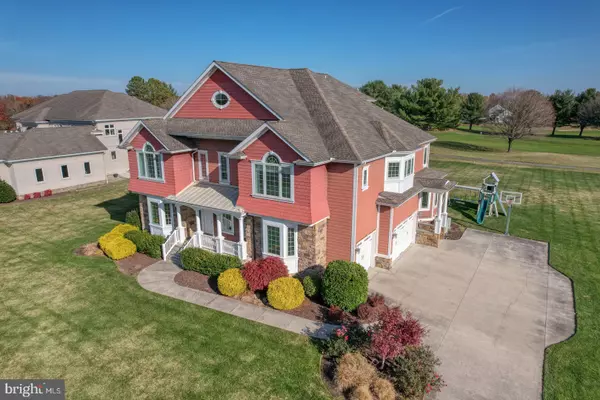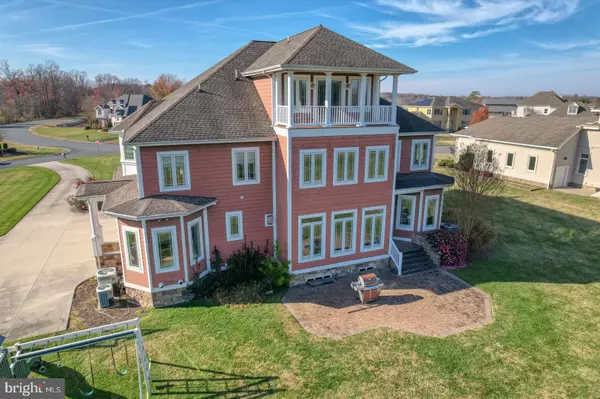$1,150,000
$1,150,000
For more information regarding the value of a property, please contact us for a free consultation.
345 ESTATES DRIVE Camden Wyoming, DE 19934
5 Beds
7 Baths
7,674 SqFt
Key Details
Sold Price $1,150,000
Property Type Single Family Home
Sub Type Detached
Listing Status Sold
Purchase Type For Sale
Square Footage 7,674 sqft
Price per Sqft $149
Subdivision Ests Of Wild Quail
MLS Listing ID DEKT2033796
Sold Date 02/07/25
Style Contemporary
Bedrooms 5
Full Baths 6
Half Baths 1
HOA Fees $43/ann
HOA Y/N Y
Abv Grd Liv Area 5,838
Originating Board BRIGHT
Year Built 2008
Annual Tax Amount $4,462
Tax Year 2024
Lot Size 1.000 Acres
Acres 1.0
Lot Dimensions 1.00 x 0.00
Property Description
Welcome to your dream home at 345 Estates Drive! Situated on a sprawling one-acre lot with stunning views of the golf course, this remarkable residence is located in the prestigious Estates of Wild Quail neighborhood—a community known for its luxury, exclusivity, and charm. Offering over 7,000 sq ft of luxurious living space with upgrades galore, this home looks like it belongs in a magazine, combining timeless elegance with modern design.
The open floor plan is perfect for entertaining, with spacious living areas that seamlessly blend style and functionality. Every bedroom features its own private ensuite, offering unmatched comfort and privacy for all. The home boasts a huge basement with a full bathroom and endless opportunities for recreation and relaxation, as well as a third-floor retreat with its own half bath, a mini kitchen area, home theater, and a versatile bonus room that can be used as an office, playroom, or additional bedroom.
This property truly has it all—luxury finishes, thoughtful design, unparalleled location, and breathtaking views. Whether you're hosting a family gathering, relaxing with a morning cup of coffee while taking in the serene surroundings, or spending time with friends in one of the many living spaces, this home offers the ideal combination of style, space, and comfort. Don't miss this incredible opportunity to call this stunning property yours. Schedule your private showing today and experience everything this extraordinary home has to offer!
Location
State DE
County Kent
Area Caesar Rodney (30803)
Zoning AC
Direction East
Rooms
Other Rooms Living Room, Dining Room, Primary Bedroom, Bedroom 2, Bedroom 3, Kitchen, Family Room, Bedroom 1, Other, Attic
Basement Full, Fully Finished, Outside Entrance
Main Level Bedrooms 1
Interior
Interior Features Primary Bath(s), Kitchen - Island, Butlers Pantry, Ceiling Fan(s), WhirlPool/HotTub, Water Treat System, 2nd Kitchen, Exposed Beams, Wet/Dry Bar, Bathroom - Stall Shower, Dining Area
Hot Water Instant Hot Water
Heating Forced Air, Zoned, Programmable Thermostat
Cooling Central A/C
Equipment Cooktop, Oven - Wall, Oven - Double, Oven - Self Cleaning, Dishwasher, Refrigerator, Disposal, Energy Efficient Appliances
Window Features Bay/Bow,Energy Efficient
Appliance Cooktop, Oven - Wall, Oven - Double, Oven - Self Cleaning, Dishwasher, Refrigerator, Disposal, Energy Efficient Appliances
Heat Source Natural Gas
Laundry Upper Floor
Exterior
Exterior Feature Patio(s), Porch(es), Balcony
Parking Features Inside Access, Garage Door Opener, Oversized
Garage Spaces 3.0
Utilities Available Cable TV
Water Access N
View Golf Course
Roof Type Pitched,Shingle
Accessibility None
Porch Patio(s), Porch(es), Balcony
Attached Garage 3
Total Parking Spaces 3
Garage Y
Building
Lot Description Corner, Irregular, Level, Open, Front Yard, Rear Yard, SideYard(s)
Story 3
Foundation Concrete Perimeter
Sewer On Site Septic
Water Public
Architectural Style Contemporary
Level or Stories 3
Additional Building Above Grade, Below Grade
Structure Type Cathedral Ceilings,9'+ Ceilings
New Construction N
Schools
High Schools Caesar Rodney
School District Caesar Rodney
Others
Pets Allowed Y
HOA Fee Include Common Area Maintenance
Senior Community No
Tax ID WD-00-08304-02-1300-000
Ownership Fee Simple
SqFt Source Estimated
Security Features Security System
Acceptable Financing Conventional
Listing Terms Conventional
Financing Conventional
Special Listing Condition Standard
Pets Allowed No Pet Restrictions
Read Less
Want to know what your home might be worth? Contact us for a FREE valuation!

Our team is ready to help you sell your home for the highest possible price ASAP

Bought with NON MEMBER • Non Subscribing Office






