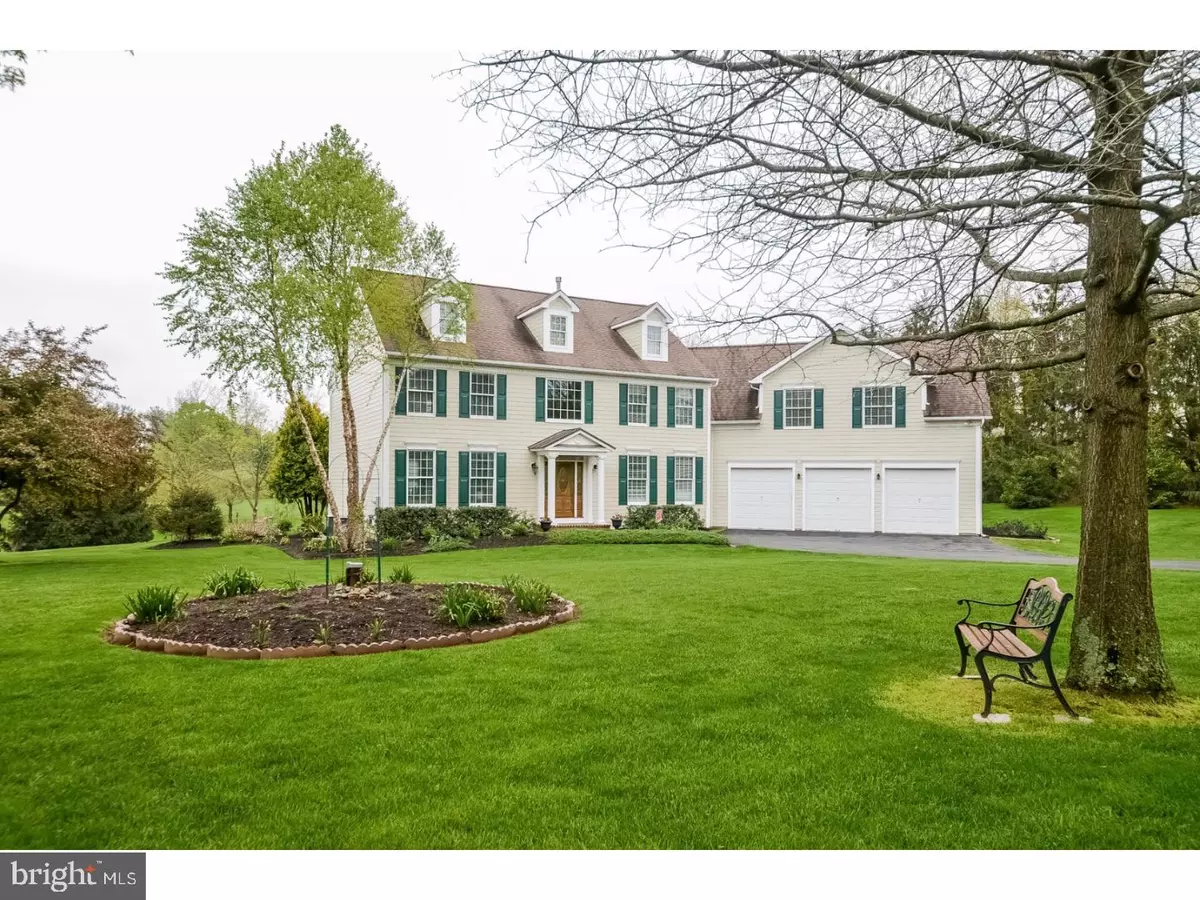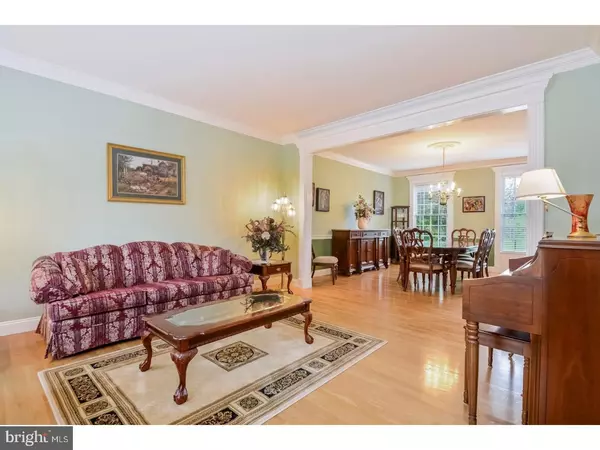$700,000
$718,500
2.6%For more information regarding the value of a property, please contact us for a free consultation.
5215 DEBORAH CT Doylestown, PA 18902
5 Beds
4 Baths
3,600 SqFt
Key Details
Sold Price $700,000
Property Type Single Family Home
Sub Type Detached
Listing Status Sold
Purchase Type For Sale
Square Footage 3,600 sqft
Price per Sqft $194
Subdivision The Meadows
MLS Listing ID 1002605149
Sold Date 06/09/17
Style Colonial
Bedrooms 5
Full Baths 3
Half Baths 1
HOA Y/N N
Abv Grd Liv Area 3,600
Originating Board TREND
Year Built 1996
Annual Tax Amount $10,503
Tax Year 2017
Lot Size 1.829 Acres
Acres 1.83
Lot Dimensions IRR
Property Description
Irresistible....warm, inviting and just perfect!! Exquisite is the only word that can describe this stately colonial on 1.83 acres of manicured grounds. The light-filled 2-story foyer greets you with by gleaming site finished hardwood floors. This beautiful home is accented throughout by the builders "signature" custom moldings and trim. The foyer is flanked by formal front to back living and dining rooms and a private office with custom built-ins, French doors and transom. You are immediately drawn to the scenic rear views from the kitchen, family room and morning room. The kitchen, with many current updates is irresistible with a large island, granite counters, tumbled marble backsplash, gas cooktop, stainless steel appliances, and the list goes on... Entertaining is made easy as you flow from the eat-in kitchen to the spacious 2-story family room with gas fireplace and a wall of tall windows. Let the sunshine in! The views of your backyard nature sanctuary and wide open grassy space offers both time to reflect and endless opportunities for fun and recreation. Laundry/mud room with stainless steel sink and granite counters complete the main level. The sleeping quarters are upstairs; conveniently accessible from either the family room or foyer. Here you'll find a huge master suite- a today bath with frameless glass shower, large walk in closet. There are FOUR additional large bedrooms with an over abundance of closet space. Absolutely huge unfinished walk-up basement for fun and hobbies or waiting for your ideas. This home has great curb appeal and is conveniently located to major roads, schools, Peddlar's Village, and Buckingham Green. True pride of ownership! Welcome Home! Please see "tour" for additional pictures and interactive floor plan.
Location
State PA
County Bucks
Area Buckingham Twp (10106)
Zoning AG
Rooms
Other Rooms Living Room, Dining Room, Primary Bedroom, Bedroom 2, Bedroom 3, Kitchen, Family Room, Bedroom 1, Laundry, Other, Attic
Basement Full, Unfinished, Outside Entrance
Interior
Interior Features Primary Bath(s), Kitchen - Island, Butlers Pantry, Skylight(s), Ceiling Fan(s), Wet/Dry Bar, Stall Shower, Dining Area
Hot Water Natural Gas
Heating Gas, Forced Air
Cooling Central A/C
Flooring Wood, Fully Carpeted, Tile/Brick
Fireplaces Number 1
Fireplaces Type Gas/Propane
Equipment Cooktop, Oven - Wall, Oven - Double, Oven - Self Cleaning, Dishwasher, Disposal, Energy Efficient Appliances
Fireplace Y
Window Features Energy Efficient
Appliance Cooktop, Oven - Wall, Oven - Double, Oven - Self Cleaning, Dishwasher, Disposal, Energy Efficient Appliances
Heat Source Natural Gas
Laundry Main Floor
Exterior
Exterior Feature Patio(s)
Garage Spaces 6.0
Utilities Available Cable TV
Water Access N
Roof Type Pitched,Shingle
Accessibility None
Porch Patio(s)
Total Parking Spaces 6
Garage N
Building
Lot Description Corner, Irregular, Level, Sloping, Open, Front Yard, Rear Yard, SideYard(s)
Story 2
Foundation Concrete Perimeter
Sewer On Site Septic
Water Well
Architectural Style Colonial
Level or Stories 2
Additional Building Above Grade
Structure Type Cathedral Ceilings,9'+ Ceilings,High
New Construction N
Schools
Middle Schools Holicong
High Schools Central Bucks High School East
School District Central Bucks
Others
Senior Community No
Tax ID 06-014-032-017
Ownership Fee Simple
Security Features Security System
Acceptable Financing Conventional, VA, USDA
Listing Terms Conventional, VA, USDA
Financing Conventional,VA,USDA
Read Less
Want to know what your home might be worth? Contact us for a FREE valuation!

Our team is ready to help you sell your home for the highest possible price ASAP

Bought with Heidi A Mailer • Coldwell Banker Hearthside-Lahaska






