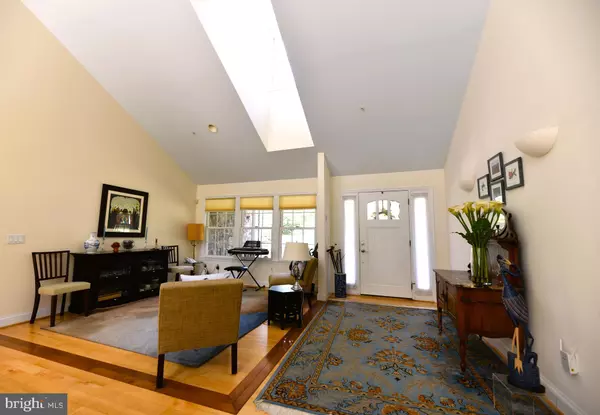
110 BIRCH RUN RD Chestertown, MD 21620
4 Beds
3 Baths
2,672 SqFt
UPDATED:
11/20/2024 08:47 PM
Key Details
Property Type Single Family Home
Sub Type Detached
Listing Status Active
Purchase Type For Sale
Square Footage 2,672 sqft
Price per Sqft $243
Subdivision Mile Tree Village
MLS Listing ID MDKE2004258
Style Contemporary
Bedrooms 4
Full Baths 3
HOA Y/N N
Abv Grd Liv Area 2,672
Originating Board BRIGHT
Year Built 2007
Annual Tax Amount $8,498
Tax Year 2024
Lot Size 0.367 Acres
Acres 0.37
Property Description
Location
State MD
County Kent
Zoning R-2
Rooms
Other Rooms Living Room, Primary Bedroom, Bedroom 2, Bedroom 3, Kitchen, Laundry, Storage Room, Bathroom 2, Bathroom 3, Primary Bathroom
Main Level Bedrooms 4
Interior
Interior Features Breakfast Area, Built-Ins, Cedar Closet(s), Ceiling Fan(s), Central Vacuum, Combination Dining/Living, Combination Kitchen/Dining, Entry Level Bedroom, Floor Plan - Open, Kitchen - Island, Pantry, Recessed Lighting, Skylight(s), Bathroom - Soaking Tub, Sound System, Sprinkler System, Upgraded Countertops, Walk-in Closet(s), Window Treatments, Wood Floors, Carpet, Primary Bath(s), Bathroom - Tub Shower
Hot Water Tankless
Heating Forced Air
Cooling Ceiling Fan(s), Central A/C, Heat Pump(s), Programmable Thermostat, Solar On Grid
Flooring Carpet, Wood, Ceramic Tile
Fireplaces Number 1
Fireplaces Type Fireplace - Glass Doors, Corner, Gas/Propane, Mantel(s)
Inclusions Drop lights in kitchen, 2 solar systems - one owned/one under a power purchase agreement, irrigation system, security system, whole house generator, freezer, invisible fencing
Equipment Built-In Range, Dishwasher, Disposal, Oven - Double, Oven - Self Cleaning, Washer/Dryer Stacked, Water Heater - Tankless, Stainless Steel Appliances, Central Vacuum, Cooktop, Cooktop - Down Draft, Exhaust Fan, Refrigerator, Extra Refrigerator/Freezer
Fireplace Y
Window Features Double Hung,Double Pane,Skylights,Sliding,Screens
Appliance Built-In Range, Dishwasher, Disposal, Oven - Double, Oven - Self Cleaning, Washer/Dryer Stacked, Water Heater - Tankless, Stainless Steel Appliances, Central Vacuum, Cooktop, Cooktop - Down Draft, Exhaust Fan, Refrigerator, Extra Refrigerator/Freezer
Heat Source Electric, Propane - Owned, Solar
Laundry Main Floor, Has Laundry
Exterior
Exterior Feature Porch(es), Patio(s)
Parking Features Garage - Front Entry, Additional Storage Area, Garage Door Opener, Inside Access
Garage Spaces 5.0
Fence Invisible
Utilities Available Cable TV Available, Multiple Phone Lines, Phone Connected, Propane
Water Access N
View Garden/Lawn, Street, Trees/Woods
Roof Type Asphalt,Metal
Street Surface Black Top
Accessibility 32\"+ wide Doors, 36\"+ wide Halls, Level Entry - Main, Low Pile Carpeting, Grab Bars Mod
Porch Porch(es), Patio(s)
Road Frontage City/County
Attached Garage 2
Total Parking Spaces 5
Garage Y
Building
Lot Description Corner, Cul-de-sac, Front Yard, Landscaping, No Thru Street, Rear Yard, Road Frontage, SideYard(s), Trees/Wooded
Story 1
Foundation Block, Crawl Space
Sewer Public Sewer
Water Public
Architectural Style Contemporary
Level or Stories 1
Additional Building Above Grade, Below Grade
Structure Type Cathedral Ceilings,Dry Wall,Vaulted Ceilings,High
New Construction N
Schools
Elementary Schools Garnett
Middle Schools Chestertown
High Schools Kent County
School District Kent County Public Schools
Others
Pets Allowed Y
Senior Community No
Tax ID 1504019458
Ownership Fee Simple
SqFt Source Assessor
Security Features Fire Detection System,Security System,Smoke Detector,Sprinkler System - Indoor,Motion Detectors
Acceptable Financing Cash, Conventional, Rural Development, FHA
Horse Property N
Listing Terms Cash, Conventional, Rural Development, FHA
Financing Cash,Conventional,Rural Development,FHA
Special Listing Condition Standard
Pets Allowed No Pet Restrictions








