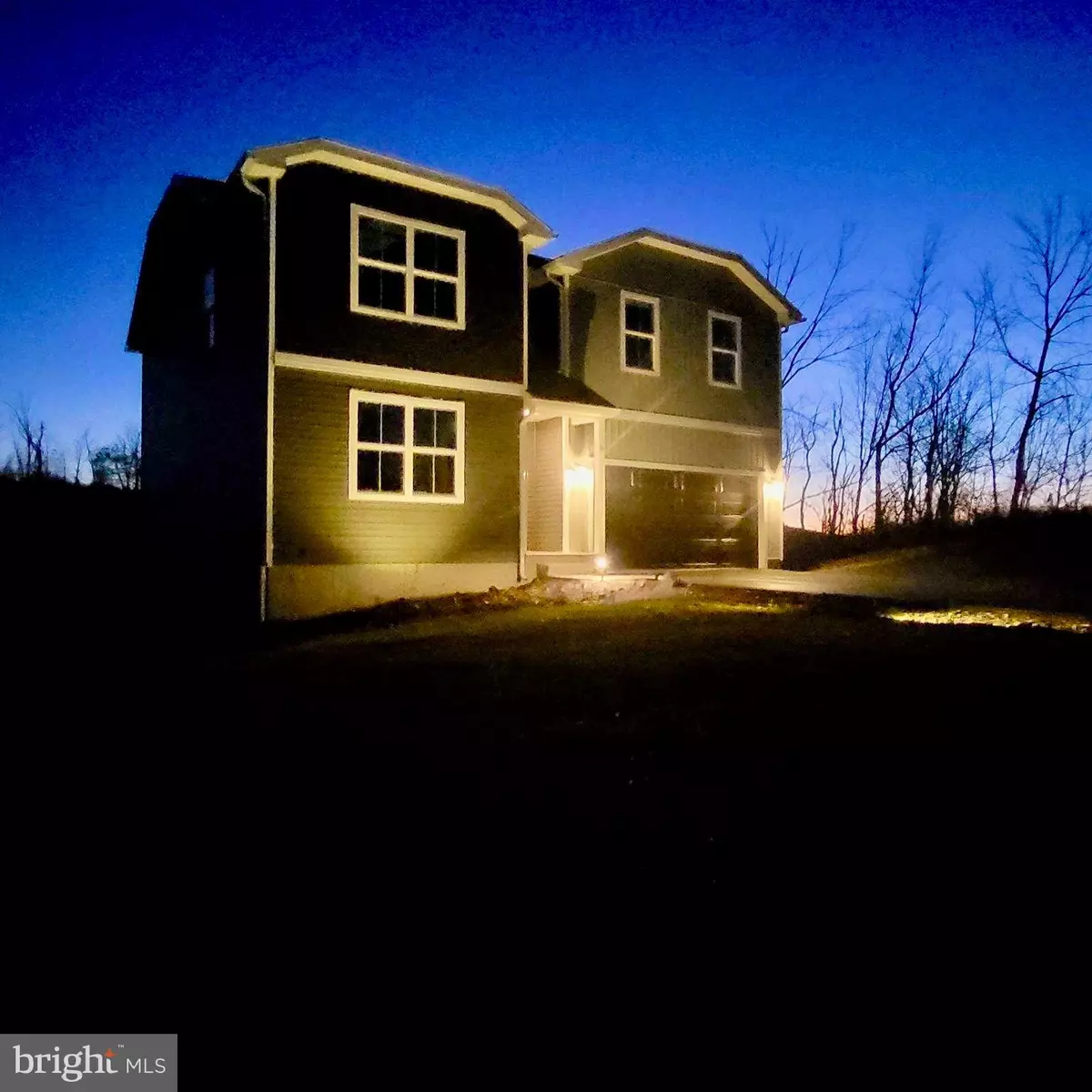9 MOORELAND New Ringgold, PA 17960
4 Beds
3 Baths
2,502 SqFt
UPDATED:
12/06/2024 01:08 PM
Key Details
Property Type Single Family Home
Sub Type Detached
Listing Status Active
Purchase Type For Sale
Square Footage 2,502 sqft
Price per Sqft $195
Subdivision None Available
MLS Listing ID PASK2016616
Style Colonial,Contemporary,Traditional
Bedrooms 4
Full Baths 2
Half Baths 1
HOA Y/N N
Abv Grd Liv Area 2,502
Originating Board BRIGHT
Year Built 2024
Annual Tax Amount $233
Tax Year 2023
Lot Size 1.210 Acres
Acres 1.21
Property Description
Take advantage of this newly built Sycamore Model home presented by 4 U Homes, offering an impressive blend of modern living and convenience. Tucked in the rolling hills of West Penn, this home boasts 2,500 square feet of thoughtfully designed space. The main floor features an open concept layout with a living room, dining space, and gourmet kitchen with ample pantry storage, soft-close cabinetry, and granite counters. A flex room can be used as a family room or home office. Upstairs, you'll find four generously sized bedrooms, full hallway bathroom, convenient 2nd floor laundry room, including the primary suite with a private ensuite bathroom and spacious walk-in closet. You will also find a bonus 2nd floor loft space to complete the second floor. The home offers a full walk-out basement with ample space to customize and expand living areas to fit your family's unique needs. Enjoy the serene landscape from the covered rear porch with composite decking and the convenience of an attached 2-car garage with direct interior access. This property provides a rare sense of tranquility while being just minutes from major routes and amenities. A 1-year new home warranty is included, with the option for extended warranty coverage up to 12 years at NO ADDITIONAL COST. Stainless steel appliances included. Move in date as soon as 11/15/24!
Location
State PA
County Schuylkill
Area West Penn Twp (13337)
Zoning RESIDENTIAL
Rooms
Other Rooms Living Room, Dining Room, Kitchen, Laundry, Loft, Office, Half Bath
Basement Outside Entrance, Poured Concrete, Rear Entrance, Space For Rooms, Unfinished, Walkout Level, Walkout Stairs, Windows
Interior
Interior Features Carpet, Combination Dining/Living, Floor Plan - Open, Kitchen - Eat-In, Kitchen - Island, Pantry, Upgraded Countertops, Walk-in Closet(s)
Hot Water Electric
Heating Forced Air, Heat Pump(s), Zoned
Cooling Heat Pump(s), Zoned
Flooring Carpet, Luxury Vinyl Plank, Concrete
Inclusions Dishwasher, Stove, Microwave, Refrigerator and Garage openers
Equipment Dishwasher, Microwave, Oven/Range - Electric, Washer/Dryer Hookups Only, Refrigerator
Furnishings No
Fireplace N
Window Features Screens
Appliance Dishwasher, Microwave, Oven/Range - Electric, Washer/Dryer Hookups Only, Refrigerator
Heat Source Electric
Laundry Upper Floor, Hookup, Has Laundry
Exterior
Exterior Feature Balcony, Deck(s)
Parking Features Garage - Front Entry, Built In, Garage Door Opener, Inside Access
Garage Spaces 6.0
Water Access N
View Garden/Lawn, Valley
Roof Type Architectural Shingle
Street Surface Paved
Accessibility Level Entry - Main, 2+ Access Exits
Porch Balcony, Deck(s)
Road Frontage Public, City/County
Attached Garage 2
Total Parking Spaces 6
Garage Y
Building
Lot Description Cleared, Cul-de-sac, Front Yard, Not In Development, Open, Private, Rear Yard, SideYard(s), Sloping
Story 2
Foundation Concrete Perimeter
Sewer On Site Septic
Water Well
Architectural Style Colonial, Contemporary, Traditional
Level or Stories 2
Additional Building Above Grade, Below Grade
Structure Type 2 Story Ceilings,Cathedral Ceilings,Dry Wall
New Construction Y
Schools
Elementary Schools W Penn Twp Es
Middle Schools Tamaqua Area Ms
High Schools Tamaqua Area Hs
School District Tamaqua Area
Others
Pets Allowed Y
Senior Community No
Tax ID 37-28-0005.000
Ownership Fee Simple
SqFt Source Estimated
Security Features Carbon Monoxide Detector(s),Smoke Detector
Acceptable Financing FHA, Conventional, Cash, Negotiable, VA, USDA
Horse Property N
Listing Terms FHA, Conventional, Cash, Negotiable, VA, USDA
Financing FHA,Conventional,Cash,Negotiable,VA,USDA
Special Listing Condition Standard
Pets Allowed No Pet Restrictions







