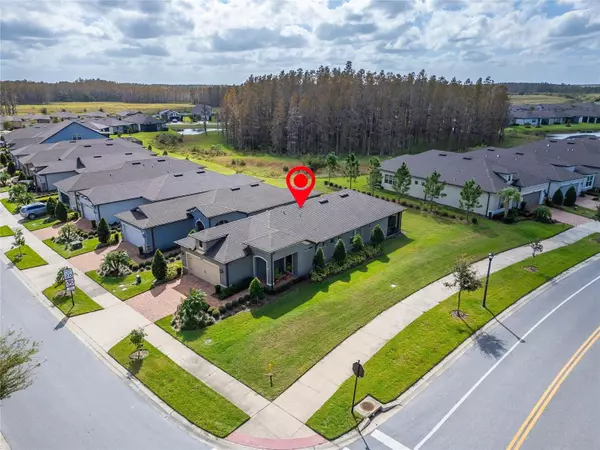
19412 SHIP WHEEL WAY Land O Lakes, FL 34638
2 Beds
2 Baths
1,586 SqFt
UPDATED:
11/12/2024 08:38 PM
Key Details
Property Type Single Family Home
Sub Type Single Family Residence
Listing Status Active
Purchase Type For Sale
Square Footage 1,586 sqft
Price per Sqft $267
Subdivision Del Webb Bexley Ph 2
MLS Listing ID S5108716
Bedrooms 2
Full Baths 2
HOA Fees $380/mo
HOA Y/N Yes
Originating Board Stellar MLS
Year Built 2020
Annual Tax Amount $6,077
Lot Size 5,662 Sqft
Acres 0.13
Property Description
This CORNER LOT view allows for privacy and extra natural light to beam throughout the home. This charming 2 Bed/ 2 Bath/ 2 Car plus flex space includes a GREAT ROOM plan open to the kitchen at the back of the home leading to the screened enclosed Lanai. Perfectly designed with WOOD PLANK tile floors throughout, no carpet anywhere. MODERN kitchen complete with 42” WHITE SHAKER Cabinets, white herringbone backsplash tile, GRANITE countertops, SS Appliances, and large breakfast bar. The generous size Primary Bedroom overlooks the backyard and connected to the ensuite bathroom with Double Sinks, Glass enclosed walk-in shower with decorative listello style, XL walk-in closet and laundry chute leading into the laundry room. The split second bedroom and flex room are located at the front of the home with access to the secondary bathroom. BONUS features: Tall Cheyanne Style Doors, Water Softener, low- e Energy Efficient double paned windows, 15 SEER AC with programable thermostat, tankless water heater and hurricane shutters.
Your low monthly HOA fee includes the use and maintenance of state-of-the-art amenities, landscaping within the common areas inside of the gates and maintenance of the landscape within your home site. A gated community with 19,000 square foot clubhouse that offers residents a fitness center, ball room, multi-purpose rooms, clubs, planned activities, bistro and more! Outdoors you will enjoy bocce ball, pickle ball, a resort style zero entry heated pool, additional walking resistance pool, spa, community garden, amphitheater and even a dog park! A full time activities director will keep you as busy as you want to be! Located close to many new Restaurants, Shopping and a short drive to the Tampa Premium Outlets and airport.
Location
State FL
County Pasco
Community Del Webb Bexley Ph 2
Zoning MPUD
Rooms
Other Rooms Inside Utility
Interior
Interior Features Ceiling Fans(s), Eat-in Kitchen, In Wall Pest System, Open Floorplan, Smart Home, Solid Wood Cabinets, Split Bedroom, Stone Counters, Thermostat, Walk-In Closet(s), Window Treatments
Heating Electric
Cooling Central Air
Flooring Tile
Fireplace false
Appliance Dishwasher, Disposal, Dryer, Gas Water Heater, Microwave, Range, Range Hood, Refrigerator, Tankless Water Heater, Washer, Water Softener
Laundry Inside, Laundry Room
Exterior
Exterior Feature Hurricane Shutters, Irrigation System, Lighting, Private Mailbox, Sidewalk, Sliding Doors, Sprinkler Metered
Parking Features Driveway, Garage Door Opener
Garage Spaces 2.0
Community Features Association Recreation - Owned, Buyer Approval Required, Clubhouse, Community Mailbox, Deed Restrictions, Dog Park, Fitness Center, Gated Community - No Guard, Golf Carts OK, Pool, Sidewalks
Utilities Available BB/HS Internet Available, Cable Connected, Electricity Connected, Fire Hydrant, Natural Gas Connected, Public, Sewer Connected, Sprinkler Meter, Street Lights, Underground Utilities, Water Connected
Amenities Available Clubhouse, Fence Restrictions, Pickleball Court(s)
Roof Type Shingle
Porch Covered, Screened
Attached Garage true
Garage true
Private Pool No
Building
Story 1
Entry Level One
Foundation Slab
Lot Size Range 0 to less than 1/4
Builder Name Pulte
Sewer Public Sewer
Water Public
Architectural Style Florida
Structure Type Block,Concrete
New Construction false
Others
Pets Allowed Cats OK, Dogs OK
HOA Fee Include Pool,Maintenance Grounds,Management,Private Road
Senior Community Yes
Pet Size Extra Large (101+ Lbs.)
Ownership Fee Simple
Monthly Total Fees $380
Acceptable Financing Cash, Conventional, FHA, VA Loan
Membership Fee Required Required
Listing Terms Cash, Conventional, FHA, VA Loan
Num of Pet 3
Special Listing Condition None








