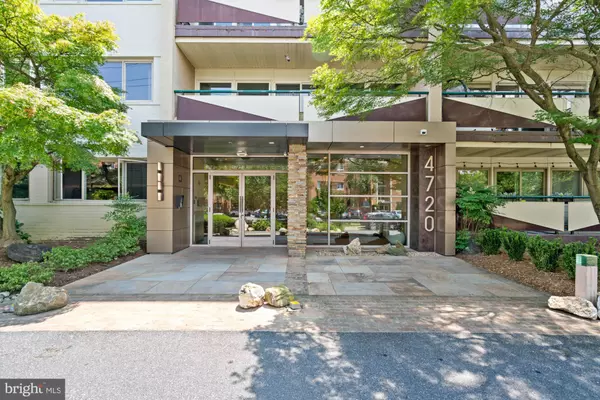
4720 CHEVY CHASE DR #503 Chevy Chase, MD 20815
3 Beds
2 Baths
1,384 SqFt
UPDATED:
10/31/2024 02:33 AM
Key Details
Property Type Condo
Sub Type Condo/Co-op
Listing Status Active
Purchase Type For Sale
Square Footage 1,384 sqft
Price per Sqft $545
Subdivision 4720 Chevy Chase Dr
MLS Listing ID MDMC2145452
Style Contemporary
Bedrooms 3
Full Baths 2
Condo Fees $1,384/mo
HOA Y/N N
Abv Grd Liv Area 1,384
Originating Board BRIGHT
Year Built 1962
Annual Tax Amount $6,056
Tax Year 2024
Property Description
The thoughtfully designed open floor plan features a spacious living/dining room with a well-sized functional and updated kitchen with new stainless steel appliances, and a wide private balcony offering views of stunning parkland. The owner's suite is a serene and relaxing space with a generous walk in closet. There is a full bath right on the hallway with a wall of closet space for all your storage needs. The second and third bedrooms, also generously proportioned, share a full hall bath which was fully renovated in 2023. Also, there are three additional walk-in closets for ample storage. A new washer/dryer was added to the property in 2023 making it one of the only units in the building to have the added convenience of in-unit laundry. Also, the hardwood floors in the hallway and on the two bedrooms were newly installed in 2023.
This unique unit offers open concept elegance, walk-in closets, and ample storage space, including a separate secured storage unit on the basement level. For added convenience, the unit includes one assigned parking space. Seize the opportunity to own this exceptional top floor end unit, perfectly positioned to offer a harmonious blend of comfort, modern amenities.
The prime location offers close proximity to the coveted Norwood Local Park, featuring sprawling and lush greenery, this public space is complete with a kids playground, recreational amenities, free tennis courts, and an aquatic center. Washington Sports Club for fitness enthusiasts is across the street as is PetSmart for those pet enthusiasts, Trader Joe’s is right up the street as is Target for convenient shopping. And just steps away is the vibrant downtown Bethesda scene, known for its eclectic mix of dining, entertainment, and cultural attractions. And. walk to the Bethesda Metro and Friendship Heights Metro makes this a commuter’s delight.
Location
State MD
County Montgomery
Zoning .
Rooms
Main Level Bedrooms 3
Interior
Interior Features Built-Ins, Combination Dining/Living, Dining Area, Entry Level Bedroom, Floor Plan - Traditional, Kitchen - Gourmet, Primary Bath(s), Upgraded Countertops, Walk-in Closet(s), Window Treatments, Wood Floors
Hot Water Natural Gas
Heating Central, Baseboard - Hot Water
Cooling Wall Unit
Flooring Hardwood, Ceramic Tile
Equipment Built-In Microwave, Dishwasher, Disposal, Oven/Range - Gas, Refrigerator, Stainless Steel Appliances
Fireplace N
Window Features Casement,Double Pane,Energy Efficient,Screens,Wood Frame
Appliance Built-In Microwave, Dishwasher, Disposal, Oven/Range - Gas, Refrigerator, Stainless Steel Appliances
Heat Source Natural Gas
Laundry Common, Shared
Exterior
Exterior Feature Terrace
Garage Spaces 1.0
Parking On Site 1
Amenities Available Elevator, Extra Storage
Water Access N
View Park/Greenbelt, City
Roof Type Flat
Accessibility Elevator, Ramp - Main Level
Porch Terrace
Total Parking Spaces 1
Garage N
Building
Story 1
Unit Features Mid-Rise 5 - 8 Floors
Sewer Public Sewer
Water Public
Architectural Style Contemporary
Level or Stories 1
Additional Building Above Grade, Below Grade
Structure Type Dry Wall
New Construction N
Schools
School District Montgomery County Public Schools
Others
Pets Allowed Y
HOA Fee Include Air Conditioning,Electricity,Ext Bldg Maint,Gas,Heat,Management,Reserve Funds,Sewer,Water
Senior Community No
Tax ID 160701816845
Ownership Condominium
Acceptable Financing Cash, Conventional
Listing Terms Cash, Conventional
Financing Cash,Conventional
Special Listing Condition Standard
Pets Allowed Case by Case Basis








