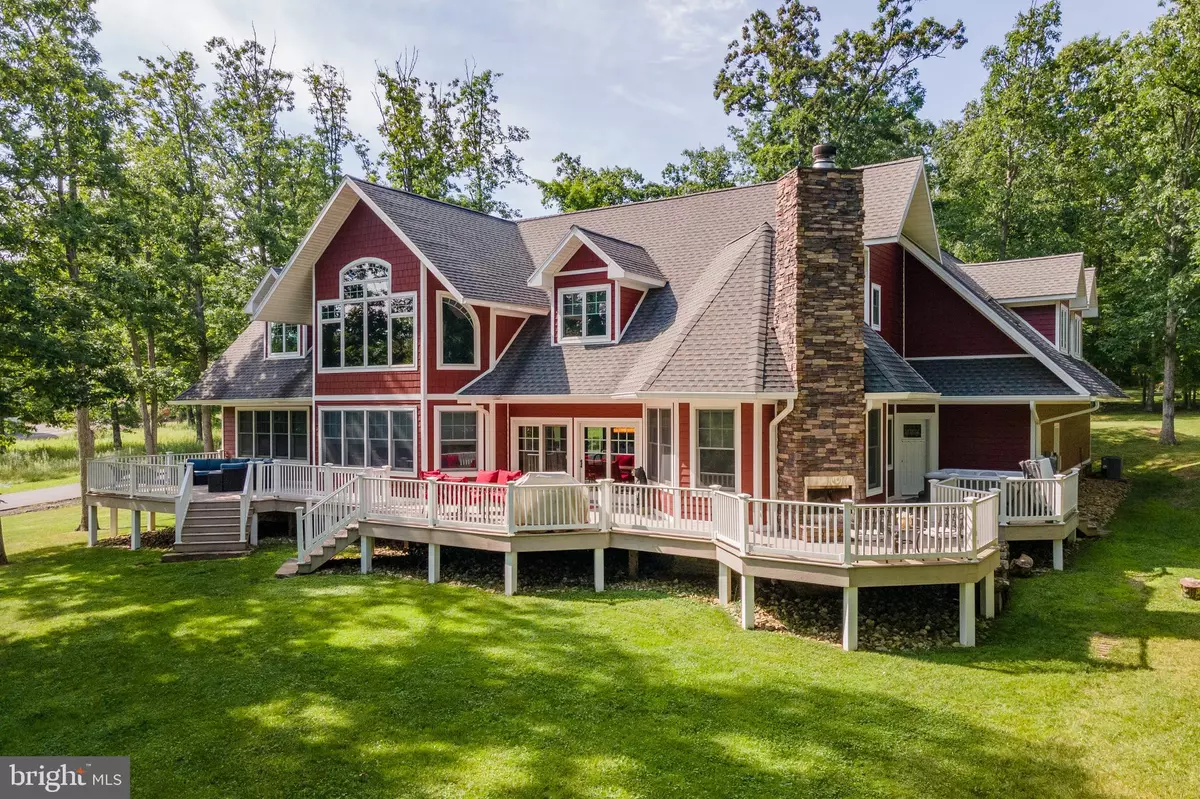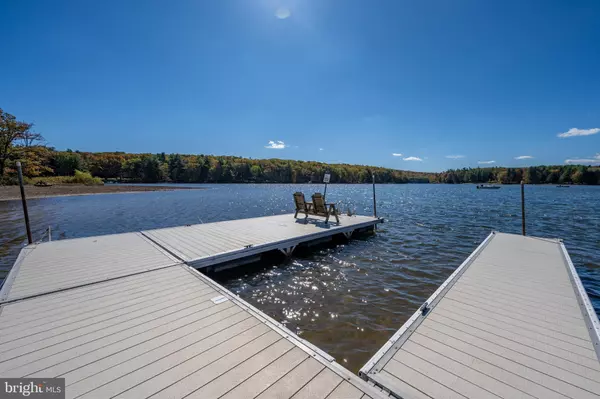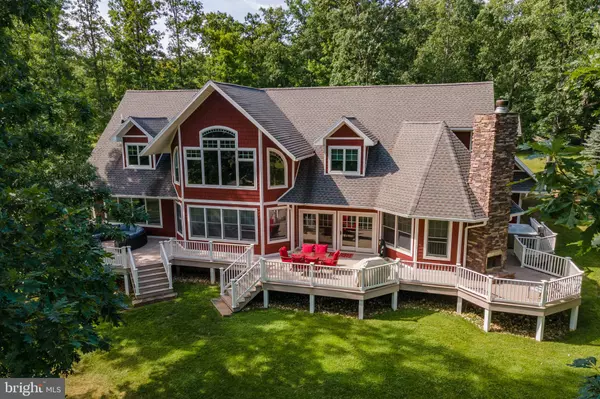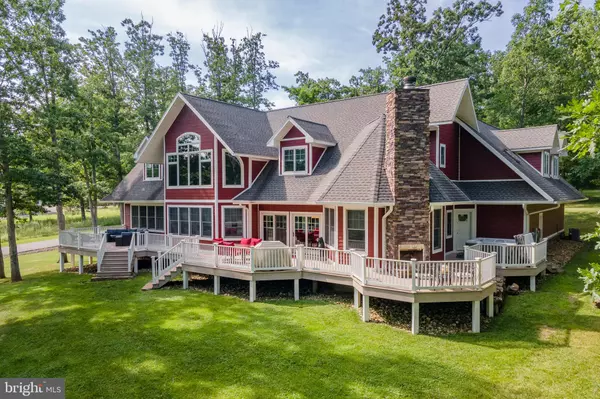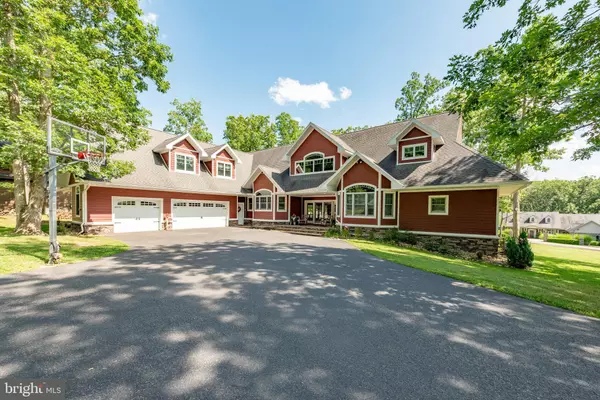
219 GLEN ACRES RD Swanton, MD 21561
5 Beds
6 Baths
3,818 SqFt
UPDATED:
12/11/2024 07:08 AM
Key Details
Property Type Single Family Home
Sub Type Detached
Listing Status Active
Purchase Type For Sale
Square Footage 3,818 sqft
Price per Sqft $419
Subdivision Stilwater
MLS Listing ID MDGA2008166
Style Contemporary
Bedrooms 5
Full Baths 5
Half Baths 1
HOA Fees $351/qua
HOA Y/N Y
Abv Grd Liv Area 3,818
Originating Board BRIGHT
Year Built 2013
Annual Tax Amount $13,717
Tax Year 2024
Lot Size 0.804 Acres
Acres 0.8
Property Description
Location
State MD
County Garrett
Zoning LR
Rooms
Other Rooms Living Room, Dining Room, Primary Bedroom, Sitting Room, Bedroom 3, Kitchen, Family Room, Laundry, Loft, Primary Bathroom, Half Bath
Main Level Bedrooms 2
Interior
Interior Features Carpet, Ceiling Fan(s), Floor Plan - Open, Kitchen - Island, Recessed Lighting, Window Treatments
Hot Water Electric
Heating Forced Air
Cooling Central A/C
Fireplaces Number 3
Fireplaces Type Stone
Equipment Dryer, Dishwasher, Oven/Range - Electric, Washer, Cooktop, Freezer, Disposal, Microwave, Refrigerator, Icemaker, Stove
Furnishings Yes
Fireplace Y
Window Features Screens
Appliance Dryer, Dishwasher, Oven/Range - Electric, Washer, Cooktop, Freezer, Disposal, Microwave, Refrigerator, Icemaker, Stove
Heat Source Propane - Owned
Laundry Main Floor
Exterior
Exterior Feature Deck(s), Patio(s), Porch(es)
Parking Features Garage - Front Entry, Oversized
Garage Spaces 3.0
Amenities Available Common Grounds
Water Access Y
View Mountain, Water
Accessibility None
Porch Deck(s), Patio(s), Porch(es)
Attached Garage 3
Total Parking Spaces 3
Garage Y
Building
Lot Description Landscaping, Level
Story 2
Foundation Block
Sewer Public Sewer
Water Well
Architectural Style Contemporary
Level or Stories 2
Additional Building Above Grade, Below Grade
New Construction N
Schools
Elementary Schools Call School Board
Middle Schools Call School Board
High Schools Southern Garrett High
School District Garrett County Public Schools
Others
HOA Fee Include Road Maintenance,Snow Removal,Common Area Maintenance,Pier/Dock Maintenance
Senior Community No
Tax ID 1218075296
Ownership Fee Simple
SqFt Source Assessor
Special Listing Condition Standard




