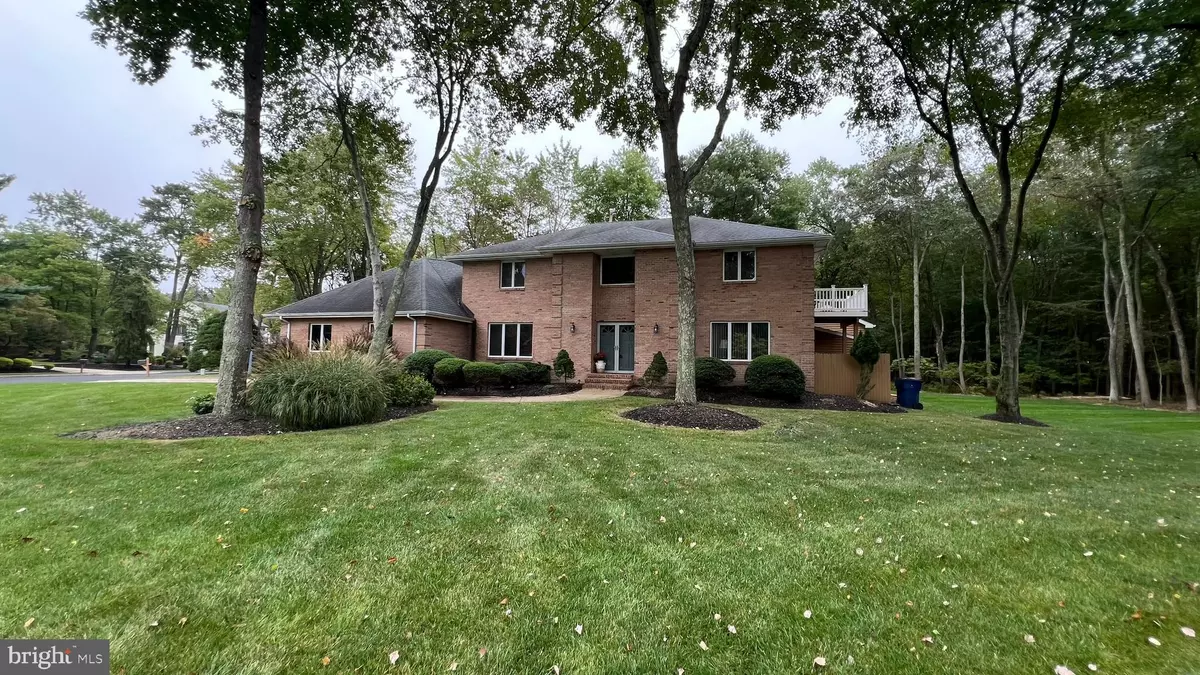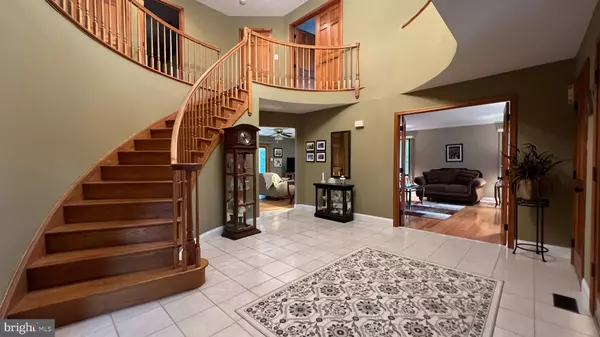14 JUSTIN CT Voorhees, NJ 08043
3 Beds
3 Baths
3,421 SqFt
UPDATED:
01/03/2025 02:19 PM
Key Details
Property Type Single Family Home
Sub Type Detached
Listing Status Active
Purchase Type For Sale
Square Footage 3,421 sqft
Price per Sqft $210
Subdivision Wilderness Lakes
MLS Listing ID NJCD2076746
Style Colonial
Bedrooms 3
Full Baths 2
Half Baths 1
HOA Y/N N
Abv Grd Liv Area 3,421
Originating Board BRIGHT
Year Built 1988
Annual Tax Amount $14,198
Tax Year 2024
Lot Size 0.583 Acres
Acres 0.58
Lot Dimensions 145x175
Property Description
Location
State NJ
County Camden
Area Voorhees Twp (20434)
Zoning 100A
Rooms
Other Rooms Living Room, Dining Room, Primary Bedroom, Kitchen, Family Room, Study, Sun/Florida Room, Office, Primary Bathroom
Interior
Interior Features Attic, Breakfast Area, Ceiling Fan(s), Crown Moldings, Recessed Lighting, Walk-in Closet(s)
Hot Water Natural Gas
Heating Forced Air
Cooling Central A/C
Flooring Hardwood, Ceramic Tile, Carpet
Fireplaces Number 1
Fireplaces Type Gas/Propane, Mantel(s)
Inclusions Washer, Dryer, Refrigerator, Hot Tub
Equipment Washer, Dryer, Refrigerator, Dishwasher, Disposal
Fireplace Y
Window Features Vinyl Clad
Appliance Washer, Dryer, Refrigerator, Dishwasher, Disposal
Heat Source Natural Gas
Laundry Upper Floor
Exterior
Parking Features Built In, Garage - Front Entry, Inside Access
Garage Spaces 6.0
Water Access N
Roof Type Shingle
Accessibility None
Attached Garage 2
Total Parking Spaces 6
Garage Y
Building
Story 2
Foundation Crawl Space
Sewer Public Sewer
Water Public
Architectural Style Colonial
Level or Stories 2
Additional Building Above Grade, Below Grade
Structure Type Dry Wall
New Construction N
Schools
Middle Schools Voorhees M.S.
High Schools Eastern H.S.
School District Voorhees Township Board Of Education
Others
Pets Allowed Y
Senior Community No
Tax ID 34-00206-00008 53
Ownership Fee Simple
SqFt Source Estimated
Acceptable Financing Cash, Conventional, FHA, VA
Listing Terms Cash, Conventional, FHA, VA
Financing Cash,Conventional,FHA,VA
Special Listing Condition Standard
Pets Allowed No Pet Restrictions







