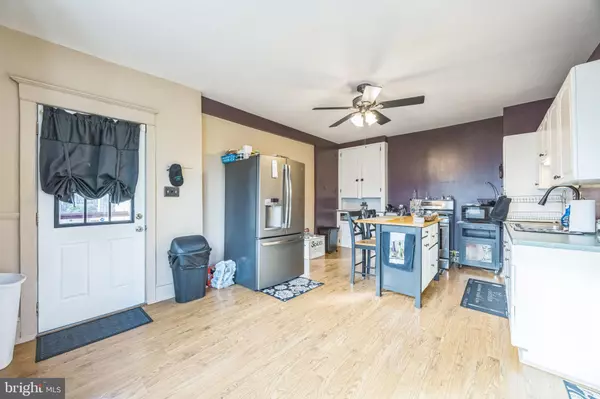
316 EWAN RD Mullica Hill, NJ 08062
3 Beds
2 Baths
1,344 SqFt
UPDATED:
11/13/2024 06:06 AM
Key Details
Property Type Single Family Home
Sub Type Detached
Listing Status Active
Purchase Type For Sale
Square Footage 1,344 sqft
Price per Sqft $260
Subdivision None Available
MLS Listing ID NJGL2049442
Style Bungalow
Bedrooms 3
Full Baths 2
HOA Y/N N
Abv Grd Liv Area 1,344
Originating Board BRIGHT
Year Built 1911
Annual Tax Amount $7,201
Tax Year 2024
Lot Size 0.440 Acres
Acres 0.44
Lot Dimensions 160.00 x 0.00
Property Description
Location
State NJ
County Gloucester
Area Harrison Twp (20808)
Zoning RR
Rooms
Basement Partially Finished
Main Level Bedrooms 3
Interior
Hot Water Natural Gas
Heating Forced Air
Cooling Central A/C
Inclusions Pool/Ping Pong Table in pool house
Fireplace N
Heat Source Natural Gas
Exterior
Pool In Ground
Water Access N
Accessibility Level Entry - Main
Garage N
Building
Story 2
Foundation Concrete Perimeter
Sewer Cess Pool
Water Well
Architectural Style Bungalow
Level or Stories 2
Additional Building Above Grade, Below Grade
New Construction N
Schools
School District Clearview Regional Schools
Others
Senior Community No
Tax ID 08-00011-00009
Ownership Fee Simple
SqFt Source Assessor
Acceptable Financing Cash, Conventional, FHA
Listing Terms Cash, Conventional, FHA
Financing Cash,Conventional,FHA
Special Listing Condition Standard








