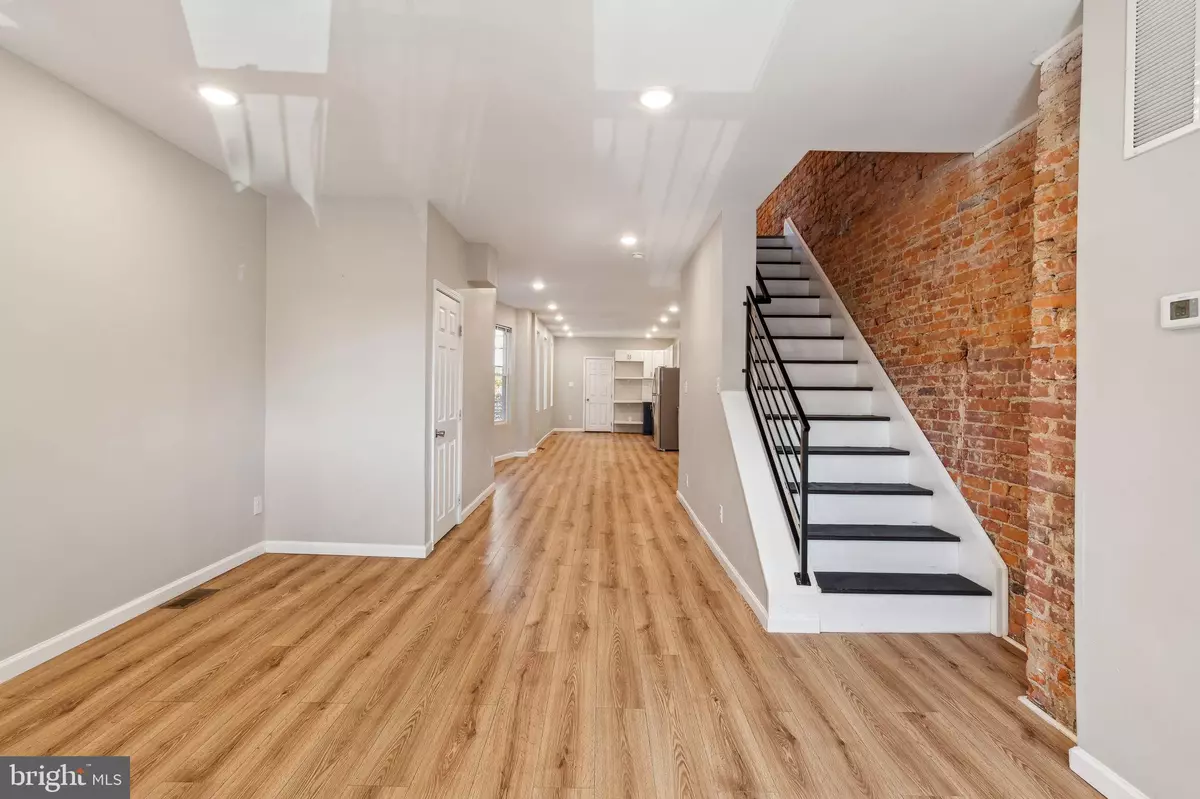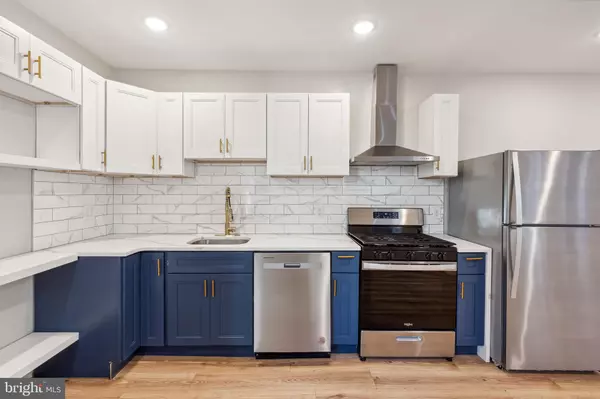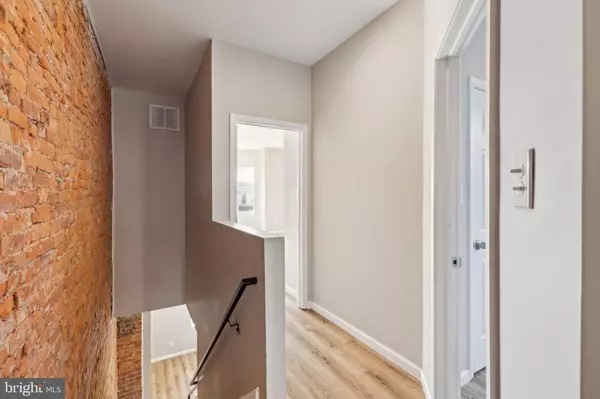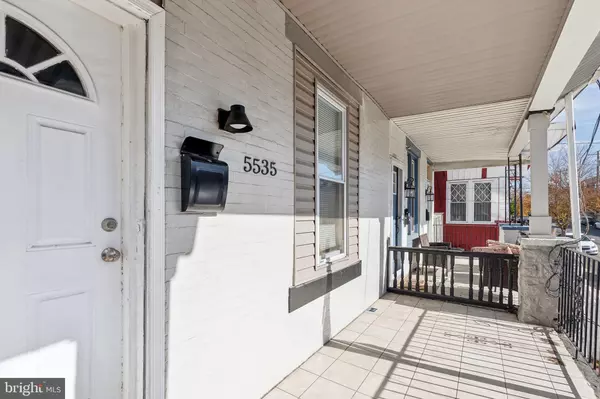5535 LOCUST ST Philadelphia, PA 19139
3 Beds
3 Baths
1,696 SqFt
UPDATED:
12/24/2024 06:09 PM
Key Details
Property Type Townhouse
Sub Type Interior Row/Townhouse
Listing Status Active
Purchase Type For Sale
Square Footage 1,696 sqft
Price per Sqft $156
Subdivision Cobbs Creek
MLS Listing ID PAPH2411674
Style Contemporary
Bedrooms 3
Full Baths 2
Half Baths 1
HOA Y/N N
Abv Grd Liv Area 1,696
Originating Board BRIGHT
Year Built 1925
Annual Tax Amount $1,895
Tax Year 2024
Lot Size 1,212 Sqft
Acres 0.03
Lot Dimensions 16.00 x 76.00
Property Description
Location
State PA
County Philadelphia
Area 19139 (19139)
Zoning RM1
Rooms
Other Rooms Dining Room, Bedroom 2, Bedroom 3, Kitchen, Family Room, Basement, Bedroom 1, Laundry, Mud Room, Bathroom 1, Bathroom 2, Half Bath
Basement Connecting Stairway, Poured Concrete, Partially Finished, Shelving
Interior
Interior Features Breakfast Area, Bathroom - Soaking Tub, Upgraded Countertops, Other
Hot Water Natural Gas
Heating Forced Air
Cooling Central A/C
Flooring Luxury Vinyl Plank
Equipment Built-In Range, Cooktop, Dishwasher, Stainless Steel Appliances, Refrigerator
Fireplace N
Appliance Built-In Range, Cooktop, Dishwasher, Stainless Steel Appliances, Refrigerator
Heat Source Natural Gas
Laundry Basement
Exterior
Water Access N
Roof Type Flat
Accessibility None
Garage N
Building
Story 2
Foundation Stone, Brick/Mortar
Sewer Public Septic
Water Public
Architectural Style Contemporary
Level or Stories 2
Additional Building Above Grade, Below Grade
Structure Type Dry Wall
New Construction N
Schools
School District Philadelphia City
Others
Pets Allowed Y
Senior Community No
Tax ID 604052300
Ownership Fee Simple
SqFt Source Assessor
Acceptable Financing Cash, Conventional, FHA
Listing Terms Cash, Conventional, FHA
Financing Cash,Conventional,FHA
Special Listing Condition Standard
Pets Allowed No Pet Restrictions







