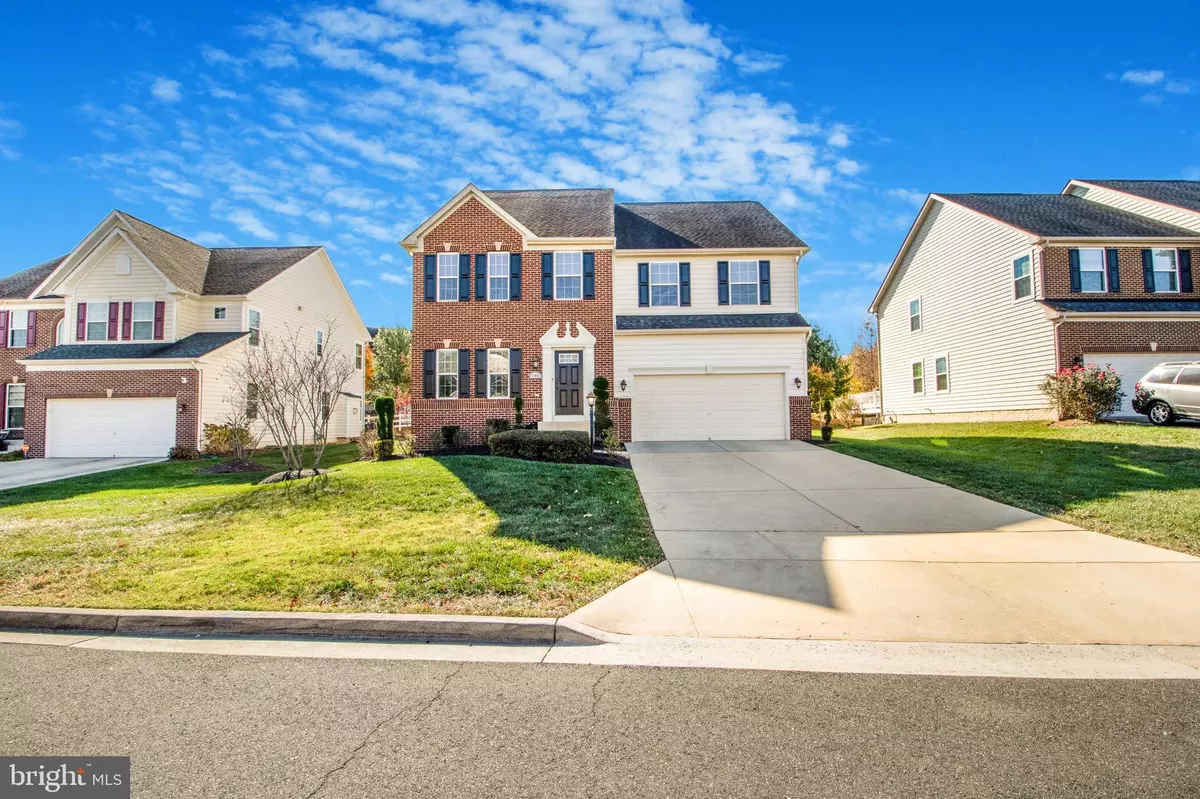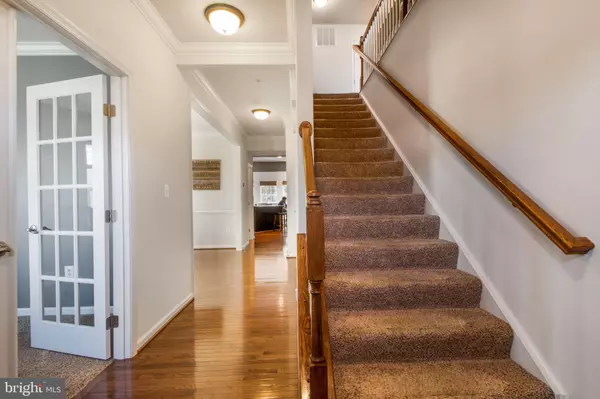
13407 BOONES CHAPEL CT Bowie, MD 20720
4 Beds
4 Baths
4,260 SqFt
UPDATED:
11/15/2024 06:35 PM
Key Details
Property Type Single Family Home
Sub Type Detached
Listing Status Active
Purchase Type For Sale
Square Footage 4,260 sqft
Price per Sqft $176
Subdivision Fairwood
MLS Listing ID MDPG2132636
Style Contemporary
Bedrooms 4
Full Baths 3
Half Baths 1
HOA Fees $165/mo
HOA Y/N Y
Abv Grd Liv Area 2,930
Originating Board BRIGHT
Year Built 2013
Annual Tax Amount $8,339
Tax Year 2024
Lot Size 7,488 Sqft
Acres 0.17
Property Description
Step inside to find a gourmet kitchen, perfect for culinary enthusiasts, seamlessly flowing into a bright and inviting sunroom that bathes the space in natural light. The expansive outdoor living area features a beautiful stone patio, ideal for entertaining or relaxing with family and friends.
With large bedrooms and a spacious great room, this home is designed for comfort and style. The lower level offers ample space for entertaining, as well as a dedicated home office, perfect for teleworking professionals. Plus, enjoy a second family area in the upper-level loft space—perfect for a cozy movie night or a play area for the kids.
Nestled on a quiet cul-de-sac, this home provides both tranquility and community. Don’t miss your chance to experience the perfect blend of modern living and convenient access to the best of the DC metro area. Schedule your viewing today and start envisioning your new life in this exceptional home!
Location
State MD
County Prince Georges
Zoning LMXC
Interior
Interior Features Attic, Floor Plan - Open, Kitchen - Island, Kitchen - Table Space, Recessed Lighting
Hot Water Natural Gas
Heating Central
Cooling Central A/C
Flooring Carpet, Hardwood
Fireplaces Number 1
Equipment Built-In Microwave, Dishwasher, Disposal, Dryer, ENERGY STAR Clothes Washer, Exhaust Fan, Icemaker, Oven - Single, Cooktop, Refrigerator, Washer - Front Loading, Washer, Water Heater - High-Efficiency
Fireplace Y
Appliance Built-In Microwave, Dishwasher, Disposal, Dryer, ENERGY STAR Clothes Washer, Exhaust Fan, Icemaker, Oven - Single, Cooktop, Refrigerator, Washer - Front Loading, Washer, Water Heater - High-Efficiency
Heat Source Natural Gas
Exterior
Parking Features Garage - Front Entry, Garage Door Opener
Garage Spaces 6.0
Amenities Available Baseball Field, Bike Trail, Club House, Common Grounds, Community Center, Convenience Store, Dog Park, Jog/Walk Path, Party Room, Pool - Outdoor
Water Access N
Roof Type Asphalt
Accessibility Other
Attached Garage 2
Total Parking Spaces 6
Garage Y
Building
Story 3
Foundation Slab
Sewer Public Sewer
Water Public
Architectural Style Contemporary
Level or Stories 3
Additional Building Above Grade, Below Grade
New Construction N
Schools
School District Prince George'S County Public Schools
Others
Senior Community No
Tax ID 17073837705
Ownership Fee Simple
SqFt Source Assessor
Acceptable Financing Cash, FHA, Conventional
Listing Terms Cash, FHA, Conventional
Financing Cash,FHA,Conventional
Special Listing Condition Standard








