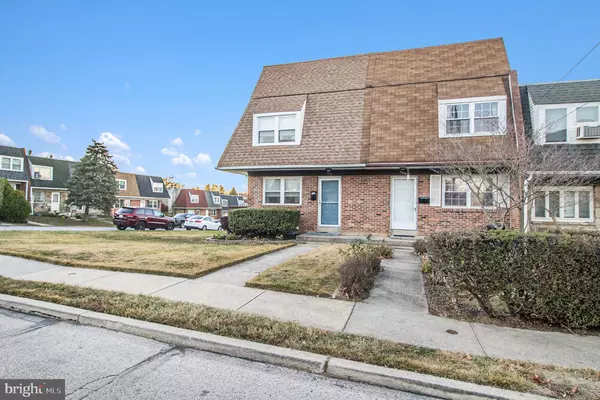
586 B ST King Of Prussia, PA 19406
3 Beds
2 Baths
1,523 SqFt
UPDATED:
12/02/2024 07:50 PM
Key Details
Property Type Townhouse
Sub Type Interior Row/Townhouse
Listing Status Pending
Purchase Type For Sale
Square Footage 1,523 sqft
Price per Sqft $203
Subdivision Swedeland
MLS Listing ID PAMC2119100
Style Colonial
Bedrooms 3
Full Baths 1
Half Baths 1
HOA Y/N N
Abv Grd Liv Area 1,264
Originating Board BRIGHT
Year Built 1973
Annual Tax Amount $3,122
Tax Year 2023
Lot Size 1,612 Sqft
Acres 0.04
Lot Dimensions 17.00 x 0.00
Property Description
The interior includes three bedrooms, 1.5 bathrooms, and a spacious living area, perfect for both everyday living and entertaining. The full bathroom features a new Walk In Tub feature just installed over the summer months. Downstairs the cheery Living Room is open concept to the Dining Room. The Kitchen is functional with plenty of cabinet space, recessed lighting, and the adjacent eating area provides access to the outdoor space, a 10x12 deck.
Additional highlights include a partially finished lower level that could serve as a family room, home office, or workout area, as well as a garage with off-street parking. Newer Heat-pump and A/C (2022)The home is also within close proximity to major roads, shopping, dining, and entertainment options, including the King of Prussia Mall, and offers easy access to public transportation.
This property presents a great opportunity for anyone looking to live in a highly desirable area with all the conveniences of suburban living.
Location
State PA
County Montgomery
Area Upper Merion Twp (10658)
Zoning RESIDENTIAL
Rooms
Other Rooms Living Room, Dining Room, Primary Bedroom, Bedroom 2, Bedroom 3, Kitchen, Family Room, Utility Room, Bathroom 1, Bathroom 2
Basement Partially Finished
Interior
Interior Features Bathroom - Tub Shower, Combination Dining/Living, Floor Plan - Traditional, Kitchen - Eat-In
Hot Water Electric
Heating Central
Cooling Central A/C
Flooring Fully Carpeted
Inclusions All Appliances in As-Is Condition
Equipment Dishwasher, Disposal, Dryer, Washer, Refrigerator, Stove, Freezer
Fireplace N
Appliance Dishwasher, Disposal, Dryer, Washer, Refrigerator, Stove, Freezer
Heat Source Electric
Laundry Lower Floor
Exterior
Exterior Feature Deck(s)
Parking Features Built In
Garage Spaces 1.0
Water Access N
Roof Type Asbestos Shingle
Accessibility None
Porch Deck(s)
Attached Garage 1
Total Parking Spaces 1
Garage Y
Building
Story 2
Foundation Block
Sewer Public Sewer
Water Public
Architectural Style Colonial
Level or Stories 2
Additional Building Above Grade, Below Grade
Structure Type Dry Wall
New Construction N
Schools
High Schools Upper Merion
School District Upper Merion Area
Others
Senior Community No
Tax ID 58-00-00865-517
Ownership Fee Simple
SqFt Source Assessor
Acceptable Financing Cash, Conventional, FHA
Listing Terms Cash, Conventional, FHA
Financing Cash,Conventional,FHA
Special Listing Condition Standard








