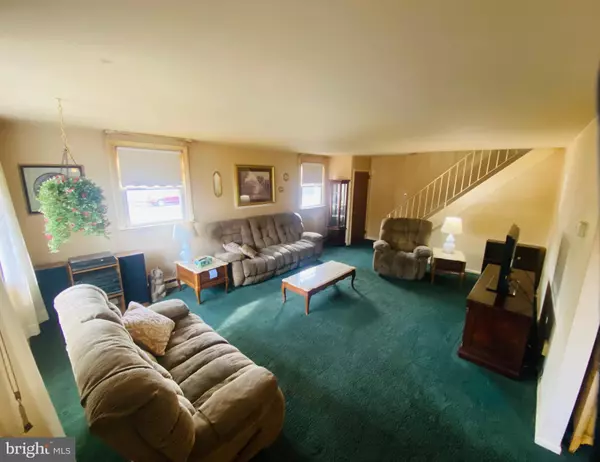
4300 CHANDLER DR Brookhaven, PA 19015
3 Beds
2 Baths
1,530 SqFt
UPDATED:
11/22/2024 04:07 AM
Key Details
Property Type Single Family Home
Sub Type Detached
Listing Status Active
Purchase Type For Sale
Square Footage 1,530 sqft
Price per Sqft $218
Subdivision Brookhaven
MLS Listing ID PADE2079644
Style Colonial
Bedrooms 3
Full Baths 1
Half Baths 1
HOA Y/N N
Abv Grd Liv Area 1,530
Originating Board BRIGHT
Year Built 1969
Annual Tax Amount $5,422
Tax Year 2023
Lot Size 0.280 Acres
Acres 0.28
Lot Dimensions 88.00 x 138.00
Property Description
Located in a convenient neighborhood close to schools, shopping, and recreation, this home is ideal for families and individuals looking to create their dream space. Don’t miss this opportunity to own a property with both character and potential. Schedule your private tour today!
Please note: Property is being sold in AS-IS condition and buyer is responsible for obtaining the U&O with the Borough of Brookhaven
Location
State PA
County Delaware
Area Brookhaven Boro (10405)
Zoning R1
Interior
Interior Features Carpet, Ceiling Fan(s), Dining Area
Hot Water Natural Gas
Heating Hot Water
Cooling Window Unit(s)
Flooring Carpet
Inclusions Refrigerator and Oven
Equipment Oven - Single, Refrigerator, Range Hood
Fireplace N
Appliance Oven - Single, Refrigerator, Range Hood
Heat Source Natural Gas
Laundry Main Floor
Exterior
Exterior Feature Patio(s)
Garage Garage - Side Entry
Garage Spaces 5.0
Fence Vinyl, Chain Link
Pool In Ground
Waterfront N
Water Access N
Accessibility None
Porch Patio(s)
Attached Garage 1
Total Parking Spaces 5
Garage Y
Building
Lot Description Corner
Story 2
Foundation Block, Crawl Space, Slab
Sewer Public Sewer
Water Public
Architectural Style Colonial
Level or Stories 2
Additional Building Above Grade, Below Grade
New Construction N
Schools
Elementary Schools Coebourn
Middle Schools Northley
High Schools Sun Valley
School District Penn-Delco
Others
Pets Allowed Y
Senior Community No
Tax ID 05-00-00170-00
Ownership Fee Simple
SqFt Source Assessor
Acceptable Financing Cash, Conventional
Horse Property N
Listing Terms Cash, Conventional
Financing Cash,Conventional
Special Listing Condition Standard
Pets Description No Pet Restrictions








