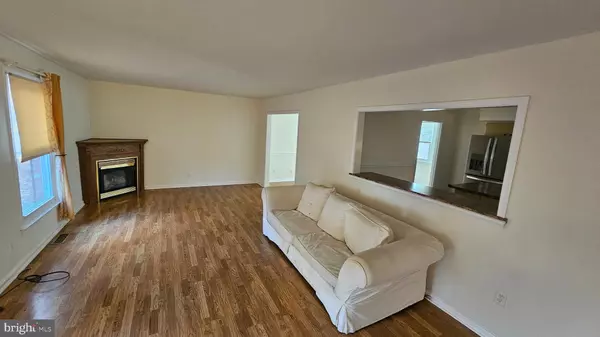
29349 WOODRIDGE DR Easton, MD 21601
4 Beds
3 Baths
2,378 SqFt
UPDATED:
11/22/2024 09:17 PM
Key Details
Property Type Single Family Home
Sub Type Detached
Listing Status Active
Purchase Type For Sale
Square Footage 2,378 sqft
Price per Sqft $178
Subdivision Beechwood
MLS Listing ID MDTA2009458
Style Colonial
Bedrooms 4
Full Baths 2
Half Baths 1
HOA Y/N N
Abv Grd Liv Area 2,378
Originating Board BRIGHT
Year Built 1971
Annual Tax Amount $2,553
Tax Year 2024
Lot Size 0.893 Acres
Acres 0.89
Property Description
The foyer invites you into the living room, the family room with its cozy gas log fireplace, or upstairs to the second floor. A convenient half bath and coat closet are also located in the entryway. The living room, complete with a gas log fireplace, flows seamlessly into the dining room, which connects to the kitchen. The kitchen features a large pantry and an eat-up bar that overlooks the family room, creating a welcoming space for gatherings.
Off the family room, you’ll find an enclosed porch with a pellet stove, perfect for year-round enjoyment. Step outside from the porch to the deck, where a hot tub and outdoor fireplace await, offering the perfect setting for relaxation and entertaining.
The primary bedroom and one additional bedroom are impressively spacious, while the other two bedrooms are comfortably sized. The home boasts ample closet space and features hardwood or laminate flooring throughout, with tile in the bathrooms.
The laundry room and office are conveniently located off the garage, offering large windows with serene wooded views—a peaceful backdrop for work or daily tasks. A recently installed water softener system adds to the home’s modern conveniences.
With plenty of parking for gatherings and a location that’s just on the edge of town—offering convenience to Easton and surrounding areas without the burden of town taxes—this home is truly a gem. Imagine adding your personal decorator's touch to make it your own. The current owner has cherished this home and hopes you’ll love living here, too!
Location
State MD
County Talbot
Zoning RESIDENTIAL
Rooms
Other Rooms Living Room, Dining Room, Primary Bedroom, Bedroom 2, Bedroom 3, Bedroom 4, Kitchen, Family Room, Foyer, Laundry, Other
Interior
Interior Features Family Room Off Kitchen, Kitchen - Table Space, Dining Area, Window Treatments, Primary Bath(s), Wood Floors, Floor Plan - Traditional
Hot Water Electric
Heating Heat Pump(s)
Cooling Heat Pump(s)
Fireplaces Number 2
Fireplaces Type Mantel(s), Screen
Equipment Dishwasher, Icemaker, Oven/Range - Gas, Refrigerator, Built-In Microwave, Washer - Front Loading, Dryer - Front Loading, Washer/Dryer Stacked
Fireplace Y
Appliance Dishwasher, Icemaker, Oven/Range - Gas, Refrigerator, Built-In Microwave, Washer - Front Loading, Dryer - Front Loading, Washer/Dryer Stacked
Heat Source Electric
Exterior
Garage Garage Door Opener
Garage Spaces 2.0
Waterfront N
Water Access N
Roof Type Fiberglass
Accessibility None
Attached Garage 2
Total Parking Spaces 2
Garage Y
Building
Story 2
Foundation Crawl Space
Sewer Septic = # of BR
Water Well
Architectural Style Colonial
Level or Stories 2
Additional Building Above Grade, Below Grade
New Construction N
Schools
School District Talbot County Public Schools
Others
Senior Community No
Tax ID 2101043927
Ownership Fee Simple
SqFt Source Assessor
Special Listing Condition Standard








