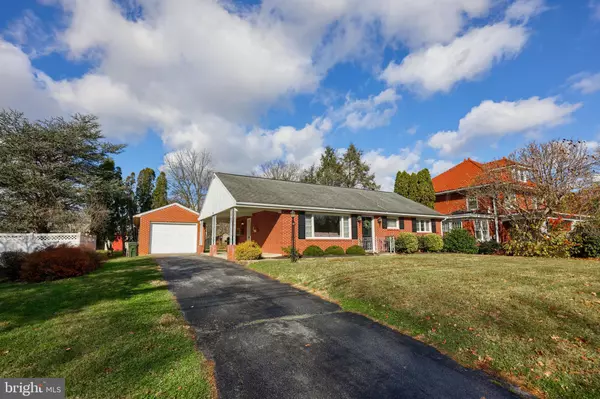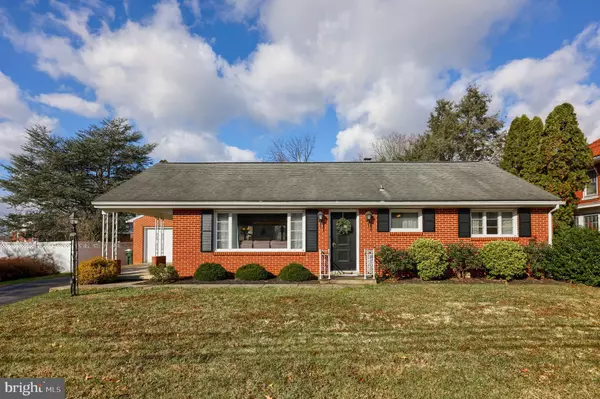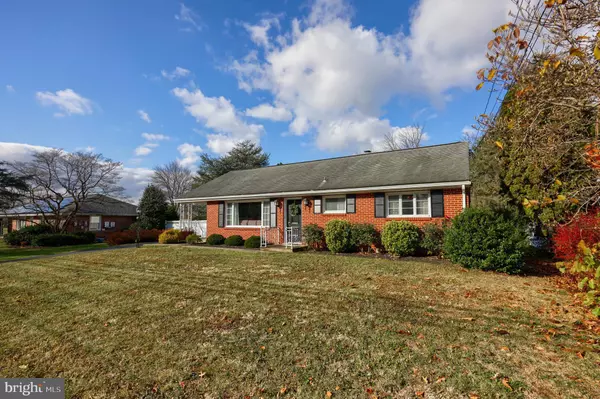
324 S 9TH ST Akron, PA 17501
3 Beds
1 Bath
1,148 SqFt
OPEN HOUSE
Sun Dec 01, 1:00pm - 3:00pm
UPDATED:
11/28/2024 01:35 PM
Key Details
Property Type Single Family Home
Sub Type Detached
Listing Status Coming Soon
Purchase Type For Sale
Square Footage 1,148 sqft
Price per Sqft $283
Subdivision None Available
MLS Listing ID PALA2061292
Style Ranch/Rambler
Bedrooms 3
Full Baths 1
HOA Y/N N
Abv Grd Liv Area 1,148
Originating Board BRIGHT
Year Built 1955
Annual Tax Amount $3,568
Tax Year 2024
Lot Size 0.340 Acres
Acres 0.34
Property Description
The heart of this home is the custom kitchen, which boasts sleek countertops, and plenty of cabinet space, perfect for cooking and entertaining. Outside, enjoy the privacy of a large backyard ideal for outdoor gatherings or quiet relaxation. The detached garage and large driveway provide plenty of off-street parking.
Located in a prime location, this home is just minutes away from shopping centers, grocery stores and route 222. Agent is related to seller. **Showings will begin on 11/30/24.
Location
State PA
County Lancaster
Area Akron Boro (10502)
Zoning RESIDENTIAL
Rooms
Other Rooms Living Room, Bedroom 2, Bedroom 3, Kitchen, Bedroom 1, Full Bath
Basement Full, Walkout Stairs
Main Level Bedrooms 3
Interior
Interior Features Attic, Floor Plan - Open, Kitchen - Eat-In, Wood Floors
Hot Water Electric
Heating Baseboard - Hot Water
Cooling Wall Unit
Flooring Hardwood, Tile/Brick
Fireplaces Number 1
Fireplaces Type Brick, Mantel(s), Non-Functioning
Fireplace Y
Window Features Casement,Double Hung
Heat Source Oil
Exterior
Exterior Feature Porch(es)
Parking Features Garage - Front Entry
Garage Spaces 4.0
Water Access N
Roof Type Asphalt,Shingle
Accessibility None
Porch Porch(es)
Total Parking Spaces 4
Garage Y
Building
Lot Description Level, Private
Story 1
Foundation Block
Sewer Public Sewer
Water Public
Architectural Style Ranch/Rambler
Level or Stories 1
Additional Building Above Grade
Structure Type Plaster Walls
New Construction N
Schools
School District Ephrata Area
Others
Senior Community No
Tax ID 020-25612-0-0000
Ownership Fee Simple
SqFt Source Assessor
Acceptable Financing Cash, Conventional, USDA
Listing Terms Cash, Conventional, USDA
Financing Cash,Conventional,USDA
Special Listing Condition Standard








