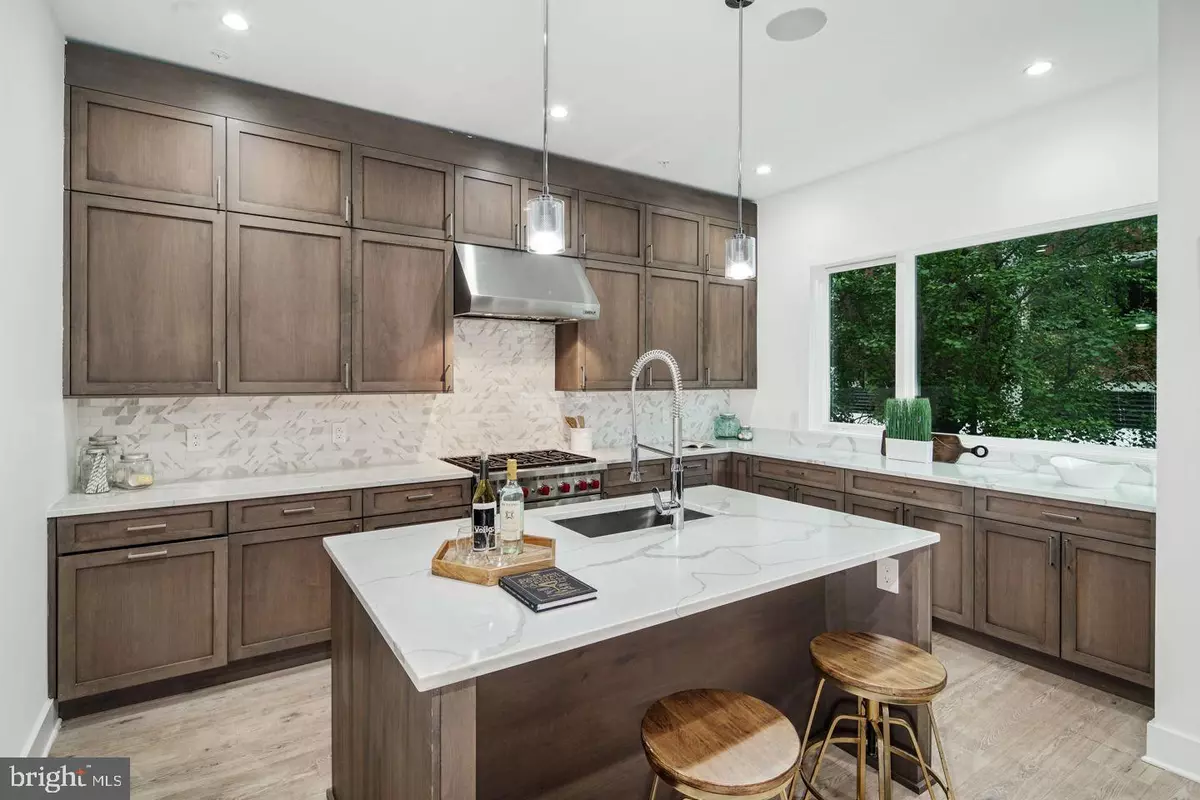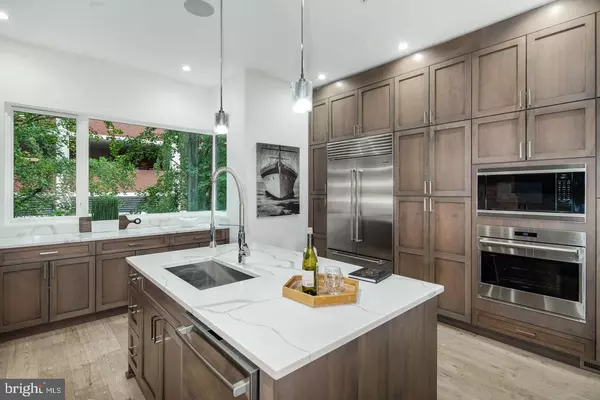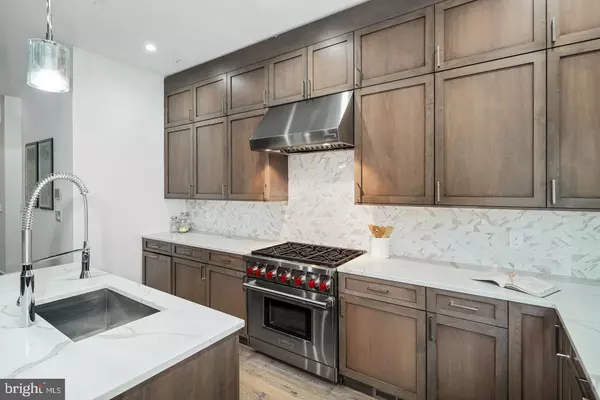
114 SANSOM ST Philadelphia, PA 19106
5 Beds
7 Baths
4,500 SqFt
UPDATED:
12/13/2024 02:29 PM
Key Details
Property Type Townhouse
Sub Type Interior Row/Townhouse
Listing Status Active
Purchase Type For Rent
Square Footage 4,500 sqft
Subdivision Society Hill
MLS Listing ID PAPH2426850
Style Straight Thru
Bedrooms 5
Full Baths 5
Half Baths 2
Abv Grd Liv Area 4,500
Originating Board BRIGHT
Year Built 2018
Lot Size 1,083 Sqft
Acres 0.02
Lot Dimensions 18.00 x 60.00
Property Description
Location
State PA
County Philadelphia
Area 19106 (19106)
Zoning CMX3
Rooms
Basement Fully Finished
Main Level Bedrooms 5
Interior
Hot Water Natural Gas
Heating Forced Air
Cooling Central A/C
Fireplace N
Heat Source Natural Gas
Laundry Has Laundry
Exterior
Parking Features Inside Access
Garage Spaces 2.0
Water Access N
Accessibility None
Attached Garage 2
Total Parking Spaces 2
Garage Y
Building
Story 4
Foundation Other
Sewer Public Sewer
Water Public
Architectural Style Straight Thru
Level or Stories 4
Additional Building Above Grade, Below Grade
New Construction N
Schools
School District The School District Of Philadelphia
Others
Pets Allowed Y
Senior Community No
Tax ID 051026055
Ownership Other
SqFt Source Assessor
Pets Allowed Case by Case Basis, Pet Addendum/Deposit








