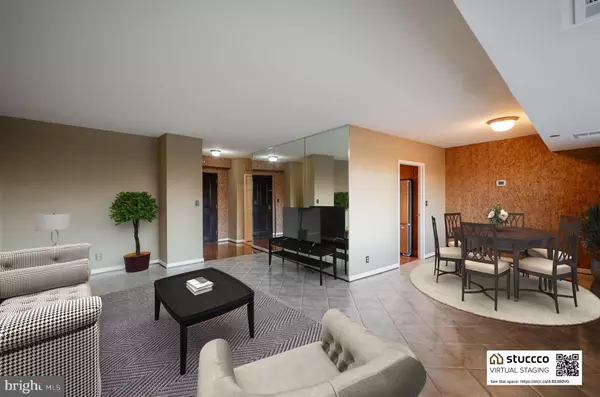
1805 CRYSTAL DR #208S Arlington, VA 22202
2 Beds
2 Baths
1,338 SqFt
UPDATED:
12/14/2024 07:08 PM
Key Details
Property Type Condo
Sub Type Condo/Co-op
Listing Status Active
Purchase Type For Sale
Square Footage 1,338 sqft
Price per Sqft $485
Subdivision Crystal Park
MLS Listing ID VAAR2039492
Style Contemporary
Bedrooms 2
Full Baths 2
Condo Fees $1,337/mo
HOA Y/N N
Abv Grd Liv Area 1,338
Originating Board BRIGHT
Year Built 1984
Annual Tax Amount $6,400
Tax Year 2023
Property Description
The home boasts a custom kitchen with granite countertops and stainless-steel appliances, luxurious baths, designer paint, and a new heat pump/air conditioning unit installed in 2022, among other upgrades. Enjoy the convenience of ample closets, an extra storage unit on the Mezzanine level, and two designated adjacent underground parking spaces.
Luxury amenities include secure building access, 24-hour security, an exercise room, a fabulous inground pool, a party room, a billiards room/library, and a gym. The condo fee covers water usage and air/heat usage in all common areas…it does not include heat/air usage inside the unit. Situated in the heart of National Landing, this home is just a short walk to the METRO, shopping, and fabulous restaurants, as well as the Pentagon, Pentagon City Fashion Center, Pentagon Row, and Costco—all within walking distance. Nearby attractions include Whole Foods, Amazon Fresh, Long Bridge Park, Long Bridge Aquatics & Fitness Center, National Landing Water Park, Mount Vernon Trail, and more. Additionally, a Metro bus stop is conveniently located on Crystal Drive and 18th Street, with a Metro Train Station currently under construction at the corner of 18th Street and Crystal Drive.
This is an excellent opportunity to own a piece of paradise in a great building with a rarely available floor plan in excellent condition. Don't miss out on this unique opportunity!
Location
State VA
County Arlington
Zoning C-O-1.5
Rooms
Other Rooms Living Room, Dining Room, Primary Bedroom, Bedroom 2, Kitchen, Bathroom 2, Primary Bathroom
Main Level Bedrooms 2
Interior
Interior Features Bathroom - Walk-In Shower, Carpet, Dining Area, Entry Level Bedroom, Kitchen - Gourmet, Walk-in Closet(s), Upgraded Countertops, Window Treatments, Wood Floors
Hot Water Electric
Heating Forced Air
Cooling Central A/C
Flooring Ceramic Tile, Hardwood, Carpet
Equipment Built-In Microwave, Built-In Range, Dishwasher, Disposal, Dryer, Dryer - Front Loading, Exhaust Fan, Microwave, Oven/Range - Electric, Refrigerator, Stainless Steel Appliances, Washer - Front Loading, Water Heater
Fireplace N
Appliance Built-In Microwave, Built-In Range, Dishwasher, Disposal, Dryer, Dryer - Front Loading, Exhaust Fan, Microwave, Oven/Range - Electric, Refrigerator, Stainless Steel Appliances, Washer - Front Loading, Water Heater
Heat Source Electric
Laundry Dryer In Unit, Washer In Unit
Exterior
Parking Features Underground
Garage Spaces 2.0
Utilities Available Cable TV Available
Amenities Available Billiard Room, Common Grounds, Concierge, Community Center, Elevator, Extra Storage, Fitness Center, Game Room, Meeting Room, Pool - Outdoor, Reserved/Assigned Parking, Sauna, Swimming Pool
Water Access N
View Scenic Vista, Trees/Woods, Garden/Lawn
Accessibility Elevator
Attached Garage 2
Total Parking Spaces 2
Garage Y
Building
Story 7
Unit Features Hi-Rise 9+ Floors
Sewer Public Sewer
Water Public
Architectural Style Contemporary
Level or Stories 7
Additional Building Above Grade, Below Grade
New Construction N
Schools
School District Arlington County Public Schools
Others
Pets Allowed N
HOA Fee Include Common Area Maintenance,Ext Bldg Maint,Insurance,Management,Pool(s),Recreation Facility,Reserve Funds,Sauna,Snow Removal,Sewer,Trash,Water
Senior Community No
Tax ID 34-020-058
Ownership Condominium
Special Listing Condition Standard








