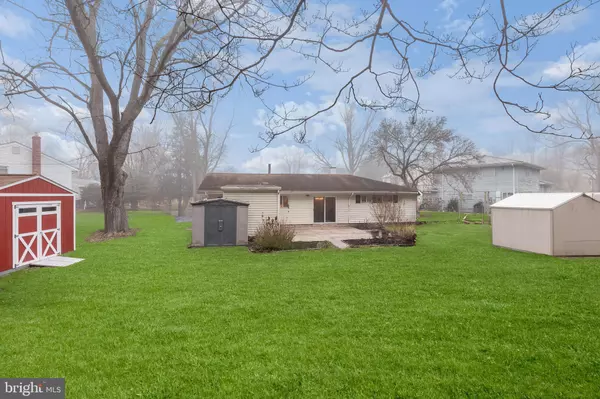
9557 WESTWOOD CT Ellicott City, MD 21042
3 Beds
2 Baths
1,624 SqFt
UPDATED:
12/12/2024 04:26 PM
Key Details
Property Type Single Family Home
Sub Type Detached
Listing Status Active
Purchase Type For Sale
Square Footage 1,624 sqft
Price per Sqft $354
Subdivision Nob Hill
MLS Listing ID MDHW2047048
Style Ranch/Rambler
Bedrooms 3
Full Baths 2
HOA Y/N N
Abv Grd Liv Area 1,624
Originating Board BRIGHT
Year Built 1962
Annual Tax Amount $6,406
Tax Year 2024
Lot Size 0.500 Acres
Acres 0.5
Property Description
Location
State MD
County Howard
Zoning R20
Rooms
Other Rooms Living Room, Dining Room, Primary Bedroom, Bedroom 2, Bedroom 3, Kitchen, Family Room, Laundry, Office
Main Level Bedrooms 3
Interior
Interior Features Ceiling Fan(s), Dining Area, Entry Level Bedroom, Family Room Off Kitchen, Formal/Separate Dining Room, Primary Bath(s)
Hot Water Natural Gas
Heating Forced Air, Wood Burn Stove
Cooling Central A/C, Ceiling Fan(s)
Flooring Luxury Vinyl Plank, Ceramic Tile, Vinyl, Other
Equipment Disposal, Dryer, Dishwasher, Energy Efficient Appliances, ENERGY STAR Clothes Washer, Extra Refrigerator/Freezer, Oven/Range - Gas, Refrigerator, Washer
Fireplace N
Window Features Double Pane,Screens,Vinyl Clad
Appliance Disposal, Dryer, Dishwasher, Energy Efficient Appliances, ENERGY STAR Clothes Washer, Extra Refrigerator/Freezer, Oven/Range - Gas, Refrigerator, Washer
Heat Source Natural Gas
Laundry Main Floor
Exterior
Exterior Feature Patio(s), Porch(es)
Fence Chain Link, Rear
Water Access N
View Garden/Lawn, Trees/Woods
Roof Type Unknown
Accessibility Other
Porch Patio(s), Porch(es)
Garage N
Building
Lot Description Front Yard, Rear Yard, SideYard(s), Vegetation Planting, Trees/Wooded
Story 1
Foundation Other
Sewer Public Sewer
Water Public
Architectural Style Ranch/Rambler
Level or Stories 1
Additional Building Above Grade, Below Grade
Structure Type Dry Wall,Brick
New Construction N
Schools
School District Howard County Public School System
Others
Senior Community No
Tax ID 1402204959
Ownership Fee Simple
SqFt Source Assessor
Security Features Main Entrance Lock
Special Listing Condition Standard








