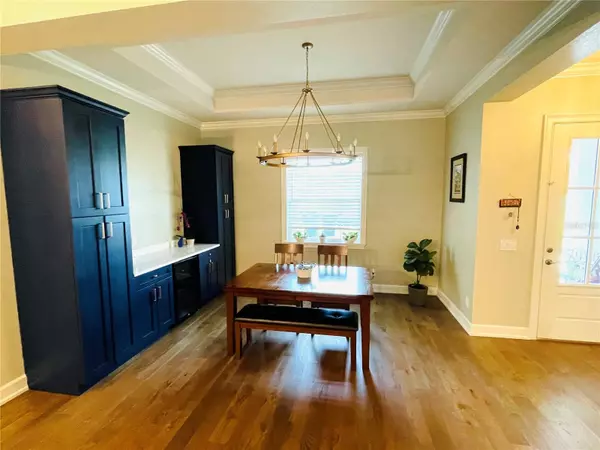
3713 OLD MULBERRY RD Plant City, FL 33567
4 Beds
3 Baths
2,390 SqFt
UPDATED:
12/20/2024 07:14 AM
Key Details
Property Type Single Family Home
Sub Type Single Family Residence
Listing Status Active
Purchase Type For Sale
Square Footage 2,390 sqft
Price per Sqft $417
Subdivision Unplatted
MLS Listing ID TB8331340
Bedrooms 4
Full Baths 3
HOA Y/N No
Originating Board Stellar MLS
Year Built 2022
Annual Tax Amount $8,669
Lot Size 2.520 Acres
Acres 2.52
Property Description
This residence combines luxury, sustainability, and convenience, featuring solar panels and a generator backup with power storage for uninterrupted living. The primary suite is a light-filled retreat with dual walk-in closets and a luxurious en-suite bath, while additional bedrooms cater to comfort. With two 50-amp full hook-up RV spots, one near the house and another at the back, this property is perfect for those who love to travel or entertain. Here, you can embrace the tranquility of country living with all the modern amenities, making this home not just a place to live, but a lifestyle to cherish.
Location
State FL
County Hillsborough
Community Unplatted
Zoning AS-0.4
Rooms
Other Rooms Family Room, Formal Dining Room Separate, Inside Utility
Interior
Interior Features Ceiling Fans(s), Crown Molding, Dry Bar, Eat-in Kitchen, Kitchen/Family Room Combo, Open Floorplan, Primary Bedroom Main Floor, Solid Wood Cabinets, Split Bedroom, Stone Counters, Tray Ceiling(s), Vaulted Ceiling(s), Walk-In Closet(s)
Heating Central, Heat Pump
Cooling Central Air
Flooring Carpet, Ceramic Tile, Hardwood
Fireplaces Type Electric, Family Room
Furnishings Unfurnished
Fireplace true
Appliance Dishwasher, Disposal, Dryer, Electric Water Heater, Microwave, Range, Range Hood, Refrigerator, Washer, Water Softener, Wine Refrigerator
Laundry Corridor Access, Inside, Laundry Room
Exterior
Exterior Feature French Doors, Hurricane Shutters, Irrigation System, Lighting, Outdoor Kitchen, Rain Gutters
Parking Features Driveway, Garage Door Opener, Garage Faces Side, Ground Level, Open, Parking Pad, RV Parking
Garage Spaces 2.0
Utilities Available BB/HS Internet Available, Cable Available, Electricity Connected, Water Available
Roof Type Metal
Porch Covered, Front Porch, Rear Porch
Attached Garage true
Garage true
Private Pool No
Building
Lot Description Cleared, In County, Unincorporated, Zoned for Horses
Entry Level One
Foundation Slab
Lot Size Range 2 to less than 5
Builder Name MCCRYSTAL CONSTRUCTION CORP
Sewer Septic Tank
Water Well
Architectural Style Traditional
Structure Type Block,Brick,Cement Siding,Stucco
New Construction false
Others
Senior Community No
Ownership Fee Simple
Acceptable Financing Cash, Conventional, Other, USDA Loan, VA Loan
Listing Terms Cash, Conventional, Other, USDA Loan, VA Loan
Special Listing Condition None








