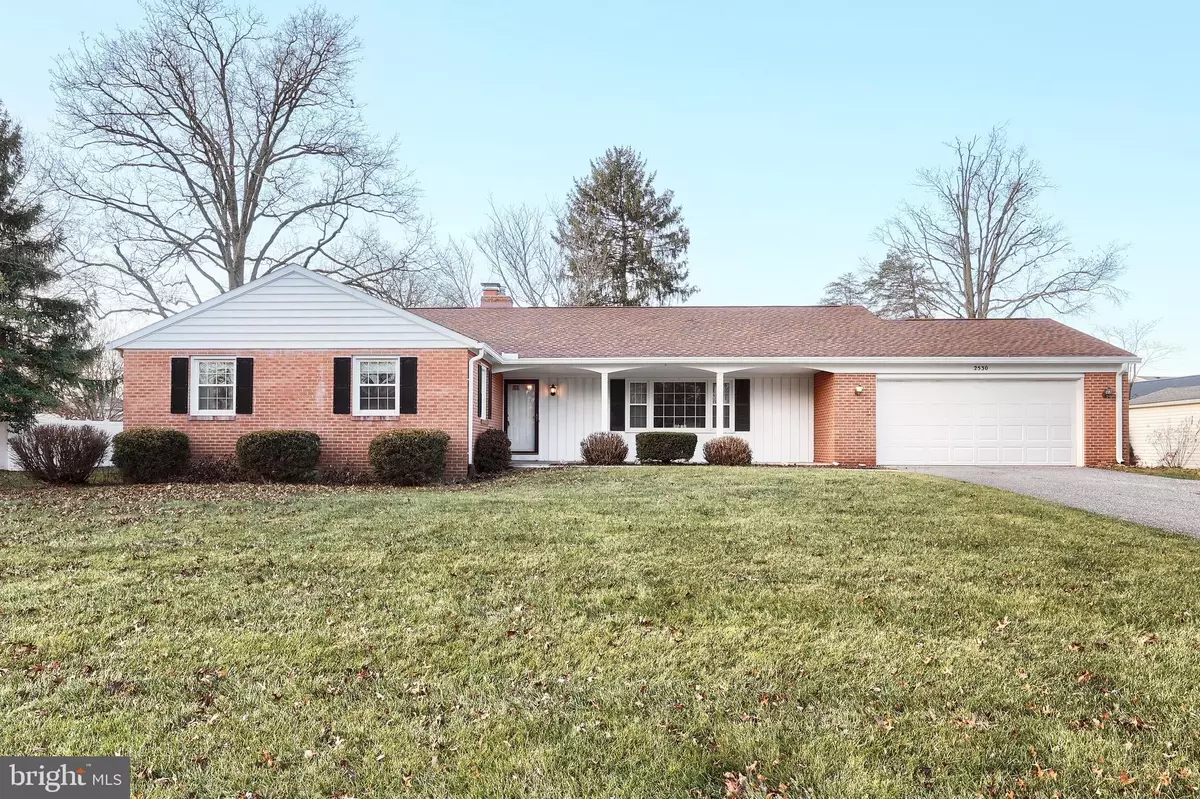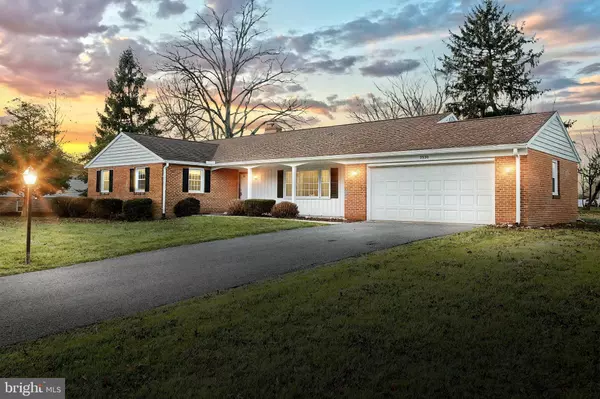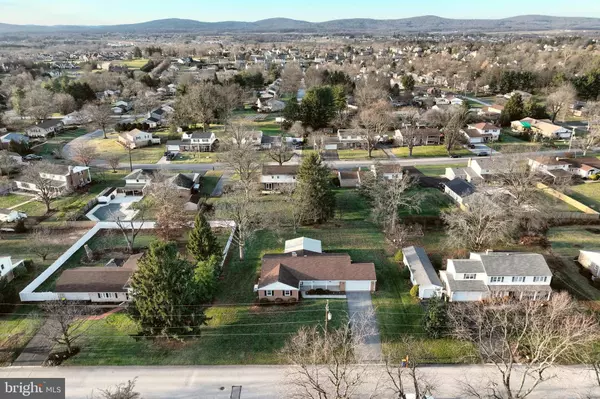
2530 MIDPINE DR York, PA 17404
3 Beds
3 Baths
2,519 SqFt
OPEN HOUSE
Sun Dec 29, 1:00pm - 3:00pm
UPDATED:
12/20/2024 02:38 PM
Key Details
Property Type Single Family Home
Sub Type Detached
Listing Status Coming Soon
Purchase Type For Sale
Square Footage 2,519 sqft
Price per Sqft $146
Subdivision Country Club Estates
MLS Listing ID PAYK2073188
Style Ranch/Rambler
Bedrooms 3
Full Baths 2
Half Baths 1
HOA Y/N N
Abv Grd Liv Area 2,369
Originating Board BRIGHT
Year Built 1965
Annual Tax Amount $5,660
Tax Year 2024
Lot Size 0.413 Acres
Acres 0.41
Property Description
As you approach, imagine relaxing on the charming front porch. Enter through the foyer and be greeted by the expansive living room, featuring a large picture window that lets in plenty of natural light.
From here, the home opens up to a choice of spaces: the cozy family room with hardwood floors, a brick fireplace, and recessed lighting, or the stunning 24x20 great room. With its soaring cathedral ceilings, an abundance of windows and doors, and sweeping views of the peaceful backyard, this room is truly a showstopper.
The formal dining room, also with hardwood floors, leads into the newly remodeled kitchen, which boasts sleek granite countertops, ample cabinetry, and stainless steel appliances. Adjacent to the kitchen, you'll find a convenient laundry room and half bath, perfect for guests or when entering from the garage.
On the other side of the house, you'll discover three generously sized bedrooms, including a spacious owner's suite with a remodeled bath featuring a tiled shower. A little fresh paint and new carpet will go a long way in personalizing this beautiful space.
The lower level is partially finished, offering additional living space and a large, heated area perfect for customization. But the real highlight is the expansive basement—huge, waterproofed, and complete with two sump pumps. You'll never be short on storage! Plus, there's a radon mitigation system in place and a unique feature you just won't find in most homes today.
Step outside from the great room onto the paver patio, which overlooks the level backyard—a perfect place for outdoor relaxation or entertaining. The 2-car garage includes pull-down storage, though with the size of the basement, you may not need it.
Mechanically, the home is in excellent shape, with a Burnham furnace installed in 2017, a whole-house generator, new tilt-in windows, and a roof believed to have been replaced in 2011.
This home is an absolute bargain and a must-see. Start the new year with a bang—don't let this opportunity slip by!
Location
State PA
County York
Area Manchester Twp (15236)
Zoning RES
Rooms
Other Rooms Living Room, Dining Room, Kitchen, Family Room, Great Room, Laundry
Basement Heated, Partially Finished, Sump Pump, Water Proofing System
Main Level Bedrooms 3
Interior
Interior Features Bathroom - Tub Shower, Carpet, Ceiling Fan(s), Entry Level Bedroom, Floor Plan - Traditional, Formal/Separate Dining Room, Recessed Lighting, Upgraded Countertops, Window Treatments, Bathroom - Stall Shower, Chair Railings, Wood Floors
Hot Water Natural Gas
Heating Hot Water
Cooling Central A/C, Ductless/Mini-Split
Flooring Carpet, Hardwood, Luxury Vinyl Plank
Fireplaces Number 1
Fireplaces Type Brick, Flue for Stove, Mantel(s), Wood
Inclusions Refrig, Range, Dishwasher, Microwave, GenX generator,
Equipment Dishwasher, Icemaker, Microwave, Oven - Self Cleaning, Refrigerator, Stainless Steel Appliances, Energy Efficient Appliances, Oven/Range - Gas
Fireplace Y
Window Features Bay/Bow,Insulated,Replacement
Appliance Dishwasher, Icemaker, Microwave, Oven - Self Cleaning, Refrigerator, Stainless Steel Appliances, Energy Efficient Appliances, Oven/Range - Gas
Heat Source Natural Gas
Laundry Main Floor
Exterior
Exterior Feature Patio(s), Porch(es)
Parking Features Garage - Front Entry, Garage Door Opener, Inside Access
Garage Spaces 6.0
Water Access N
View Garden/Lawn
Roof Type Architectural Shingle
Accessibility 2+ Access Exits
Porch Patio(s), Porch(es)
Attached Garage 2
Total Parking Spaces 6
Garage Y
Building
Story 2
Foundation Block, Active Radon Mitigation
Sewer Public Sewer
Water Public
Architectural Style Ranch/Rambler
Level or Stories 2
Additional Building Above Grade, Below Grade
New Construction N
Schools
Elementary Schools Roundtown
Middle Schools Central York
High Schools Central York
School District Central York
Others
Senior Community No
Tax ID 36-000-13-0046-00-00000
Ownership Fee Simple
SqFt Source Assessor
Acceptable Financing Cash, Conventional, FHA, VA
Listing Terms Cash, Conventional, FHA, VA
Financing Cash,Conventional,FHA,VA
Special Listing Condition Standard








