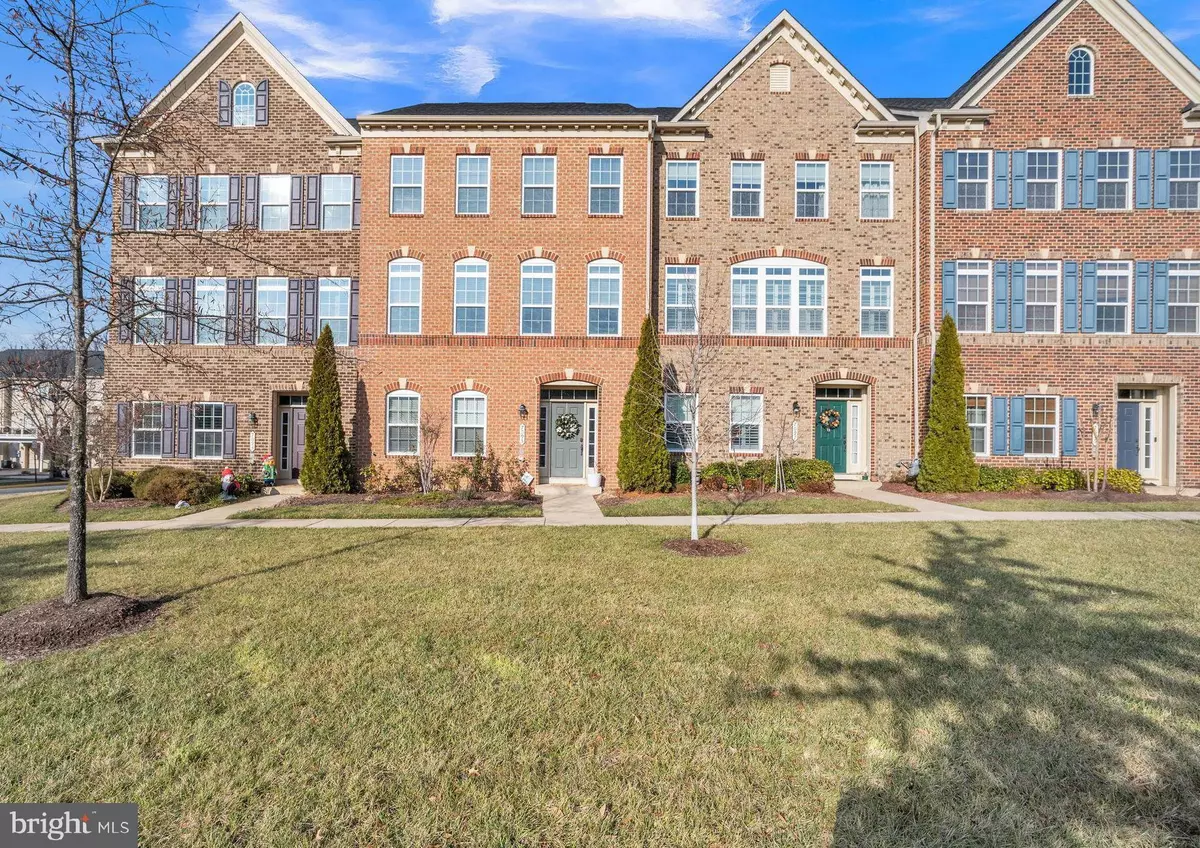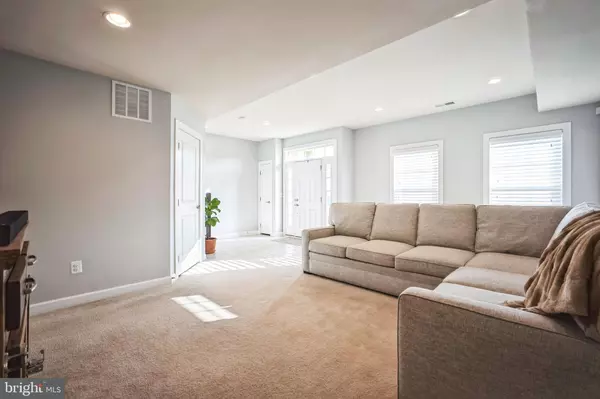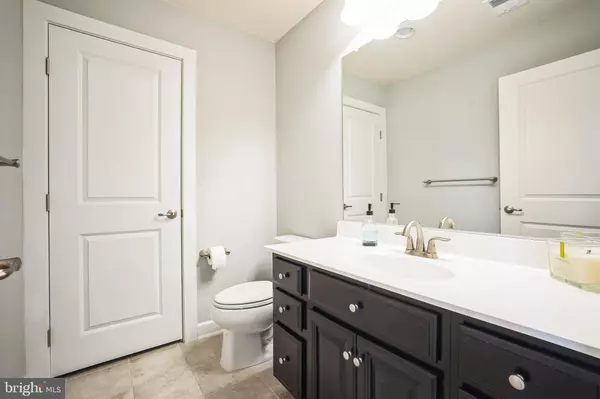7095 DARBEY KNOLL DR Gainesville, VA 20155
3 Beds
4 Baths
2,930 SqFt
UPDATED:
01/02/2025 04:06 AM
Key Details
Property Type Townhouse
Sub Type Interior Row/Townhouse
Listing Status Active
Purchase Type For Sale
Square Footage 2,930 sqft
Price per Sqft $245
Subdivision Wentworth Green
MLS Listing ID VAPW2084900
Style Traditional
Bedrooms 3
Full Baths 2
Half Baths 2
HOA Fees $168/mo
HOA Y/N Y
Abv Grd Liv Area 2,400
Originating Board BRIGHT
Year Built 2016
Annual Tax Amount $6,540
Tax Year 2024
Lot Size 1,951 Sqft
Acres 0.04
Property Description
As you step inside, you are greeted by calm, neutral paint that provides a serene atmosphere throughout the home. The Main Level features wide plank hardwood floors that lead you through the open and inviting space. The highly desirable NV Homes "Andrew Carnegie Model" boasts 9ft ceilings and a modern, open-concept floorplan. The main level includes a gorgeous Gourmet Kitchen with a massive center island, a formal dining room, a family room, a powder room, and premium trim work.
The impressive Kitchen is a chef's dream, complete with a stylish tile backsplash, stainless steel appliances, an extra-wide sink, a wall oven, under mount cabinet lighting and an eat-in center island with elegant pendant lighting. The dimmable recessed lighting and large walk-in pantry add both functionality and ambiance. The family room, adjacent to the kitchen, offers easy access to the deck—perfect for entertaining or relaxing. The sun-filled Formal Dining Room is enhanced with crown molding, adding a touch of sophistication.
The Upper Level hosts three generously-sized bedrooms, a Laundry Room, a Hall Full Bath with dual sinks, and a Linen Closet. The luxurious primary bedroom stands out with plush upgraded carpet, large walk-in closet, and en-suite full bath. The primary bath is a sanctuary with dual granite vanities, an upgraded tile package, and a walk-in shower featuring double shower heads.
The finished basement provides versatility, easily serving as a 4th bedroom or office. Additionally, there is a large storage room, bonus storage in the utility room with under-stair access, and a beautifully appointed half bathroom.
Additional perks of this home include an irrigation system, a maintenance-free composite deck, added trees, and professional landscaping. The community offers ample amenities such as a Clubhouse, Pool, Basketball & Tennis courts, Walking Trails, a Dog Park, Playgrounds/Tot Lots, and fun community events.
Conveniently located, you can walk or bike to Commuter Lots, Virginia Promenade Town Center, Conway Robinson Park, Regal Cinemas, Restaurants, Shopping, and Life Time Fitness. With easy access to Route 29 & Interstate 66, this home ensures a seamless commute. Children can walk to Gainesville Middle School and Gainesville High School!
This home truly has it all. Schedule your showing now—this stunning property will not disappoint!
Location
State VA
County Prince William
Zoning PMR
Rooms
Other Rooms Kitchen, Laundry, Recreation Room
Basement Daylight, Full, Fully Finished
Interior
Interior Features Breakfast Area, Dining Area, Family Room Off Kitchen, Floor Plan - Open, Kitchen - Island, Pantry, Ceiling Fan(s), Window Treatments, Primary Bath(s), Carpet, Formal/Separate Dining Room, Kitchen - Gourmet, Kitchen - Table Space
Hot Water Natural Gas, Tankless
Heating Central
Cooling Central A/C
Flooring Carpet, Hardwood, Ceramic Tile
Equipment Built-In Microwave, Dishwasher, Disposal, Dryer, Oven - Wall, Refrigerator, Washer, Water Heater - Tankless, Icemaker, Stainless Steel Appliances
Fireplace N
Window Features Double Pane
Appliance Built-In Microwave, Dishwasher, Disposal, Dryer, Oven - Wall, Refrigerator, Washer, Water Heater - Tankless, Icemaker, Stainless Steel Appliances
Heat Source Electric
Laundry Upper Floor
Exterior
Exterior Feature Deck(s)
Parking Features Garage - Rear Entry, Garage Door Opener
Garage Spaces 2.0
Amenities Available Basketball Courts, Bike Trail, Club House, Picnic Area, Pool - Outdoor, Recreational Center, Dog Park
Water Access N
Street Surface Black Top
Accessibility None
Porch Deck(s)
Attached Garage 2
Total Parking Spaces 2
Garage Y
Building
Story 3
Foundation Other
Sewer Public Sewer
Water Public
Architectural Style Traditional
Level or Stories 3
Additional Building Above Grade, Below Grade
Structure Type 9'+ Ceilings,Dry Wall
New Construction N
Schools
Elementary Schools Piney Branch
Middle Schools Gainesville
High Schools Gainesville
School District Prince William County Public Schools
Others
HOA Fee Include Common Area Maintenance,Pool(s),Recreation Facility,Trash,Snow Removal,Lawn Maintenance
Senior Community No
Tax ID 7397-90-2873
Ownership Fee Simple
SqFt Source Estimated
Security Features Electric Alarm
Acceptable Financing Cash, Conventional, FHA, VA
Listing Terms Cash, Conventional, FHA, VA
Financing Cash,Conventional,FHA,VA
Special Listing Condition Standard







