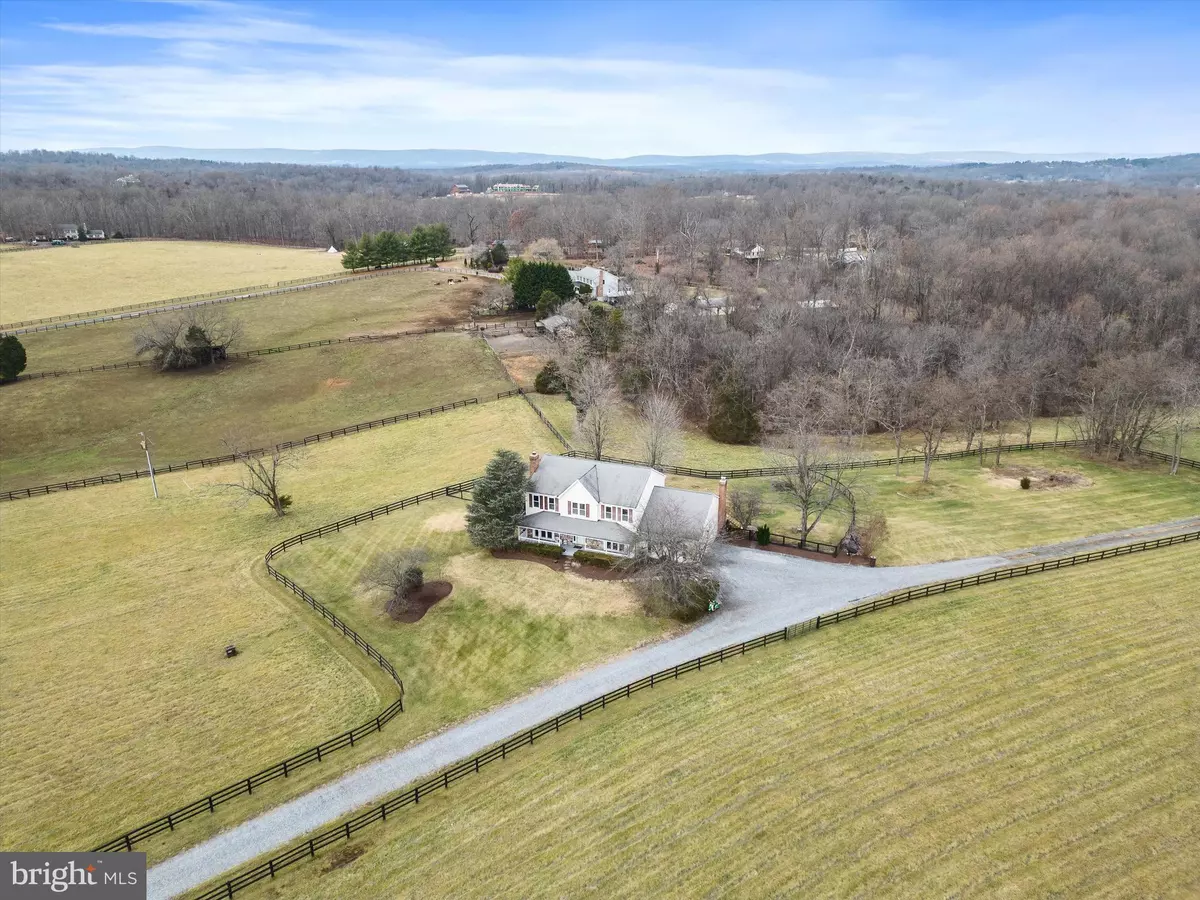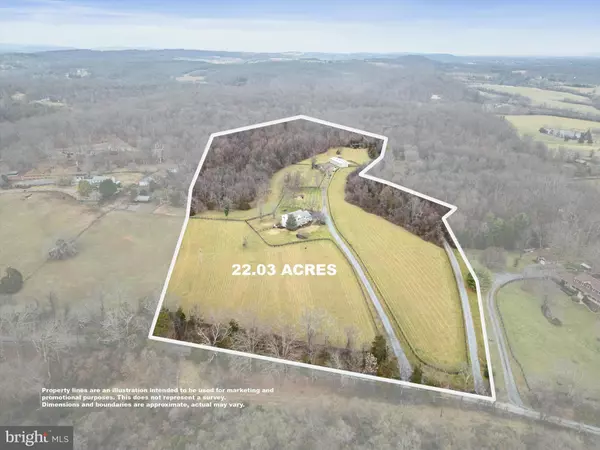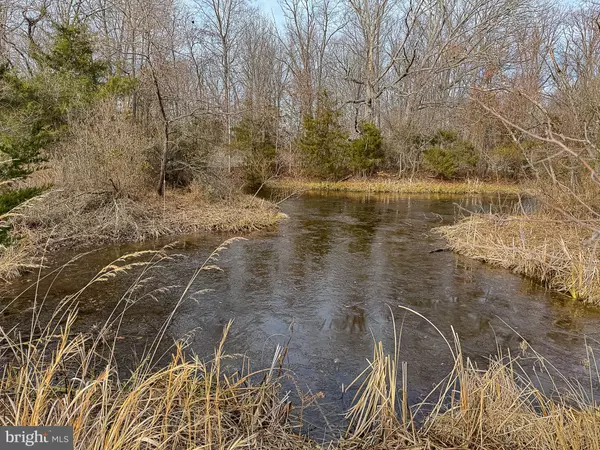
21673 OATLANDS RD Aldie, VA 20105
5 Beds
4 Baths
4,082 SqFt
UPDATED:
12/24/2024 12:31 AM
Key Details
Property Type Single Family Home
Sub Type Detached
Listing Status Active
Purchase Type For Sale
Square Footage 4,082 sqft
Price per Sqft $440
Subdivision Daley
MLS Listing ID VALO2085442
Style Colonial
Bedrooms 5
Full Baths 3
Half Baths 1
HOA Y/N N
Abv Grd Liv Area 2,828
Originating Board BRIGHT
Year Built 1987
Annual Tax Amount $7,848
Tax Year 2023
Lot Size 22.030 Acres
Acres 22.03
Property Description
Hardwood floors on the main level, where a cozy family room with a vaulted ceiling and wood stove insert awaits. The main level also boasts a convenient office space. The home offers 4 spacious bedrooms and 3.5 bathrooms, including a finished walkout lower level with a bedroom, full bath, and kitchen—ideal for an in-law or au-pair suite.
Enjoy the outdoors on your new deck or relax on the full front porch, taking in the picturesque views and the privacy of a tree-lined backdrop. Updates include a newer roof, windows and Hardiplank siding. Whole House Generator!
Located just 5 minutes from Leesburg, 15 minutes to Middleburg, and 25 minutes to Dulles Airport, this home offers the perfect blend of tranquility and accessibility. Open Space Agreement for lower taxes and seller shall not be responsible for rollback taxes. Don't miss this unique opportunity to own a slice of paradise! ONLY CONFIRMED APPTS TO ENTER THE PROPERTY PLS.
Location
State VA
County Loudoun
Zoning AR2
Rooms
Basement Daylight, Full, Fully Finished, Walkout Level, Windows
Interior
Interior Features Bathroom - Soaking Tub, Butlers Pantry, Combination Kitchen/Living, Crown Moldings, Family Room Off Kitchen, Floor Plan - Open, Kitchen - Eat-In, Kitchen - Table Space, Primary Bath(s), Walk-in Closet(s), Window Treatments, Wood Floors
Hot Water Electric
Heating Central
Cooling Central A/C
Fireplaces Number 2
Equipment Refrigerator, Oven - Wall, Oven - Double, Dishwasher
Fireplace Y
Appliance Refrigerator, Oven - Wall, Oven - Double, Dishwasher
Heat Source Electric
Laundry Lower Floor, Upper Floor
Exterior
Exterior Feature Porch(es), Deck(s)
Parking Features Garage - Side Entry
Garage Spaces 2.0
Fence Board, Partially
Water Access N
Roof Type Architectural Shingle
Accessibility None
Porch Porch(es), Deck(s)
Attached Garage 2
Total Parking Spaces 2
Garage Y
Building
Lot Description Pond
Story 3
Foundation Concrete Perimeter
Sewer Septic < # of BR
Water Well
Architectural Style Colonial
Level or Stories 3
Additional Building Above Grade, Below Grade
New Construction N
Schools
School District Loudoun County Public Schools
Others
Senior Community No
Tax ID 356271924000
Ownership Fee Simple
SqFt Source Assessor
Horse Property Y
Horse Feature Horses Allowed, Stable(s)
Special Listing Condition Standard








