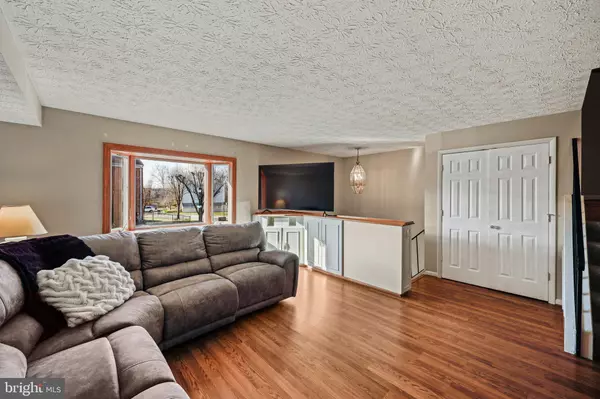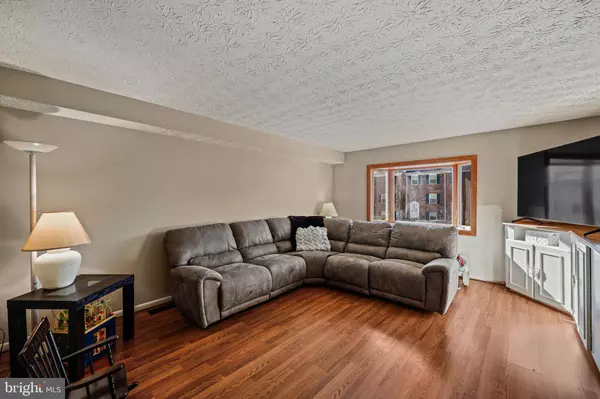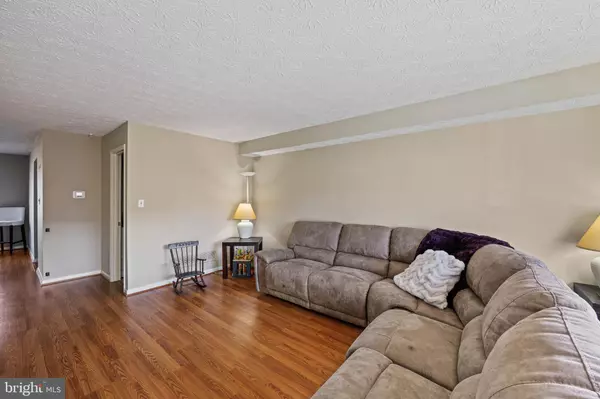1053 LAKE FRONT DR Edgewood, MD 21040
5 Beds
3 Baths
2,384 SqFt
UPDATED:
12/27/2024 04:05 AM
Key Details
Property Type Townhouse
Sub Type Interior Row/Townhouse
Listing Status Active
Purchase Type For Sale
Square Footage 2,384 sqft
Price per Sqft $115
Subdivision Oak Landing
MLS Listing ID MDHR2038514
Style Split Foyer
Bedrooms 5
Full Baths 2
Half Baths 1
HOA Fees $70/qua
HOA Y/N Y
Abv Grd Liv Area 1,584
Originating Board BRIGHT
Year Built 1982
Annual Tax Amount $1,965
Tax Year 2024
Lot Size 1,680 Sqft
Acres 0.04
Lot Dimensions 21.00 x
Property Description
Location
State MD
County Harford
Zoning R4
Rooms
Other Rooms Living Room, Dining Room, Primary Bedroom, Bedroom 2, Bedroom 3, Bedroom 4, Kitchen, Laundry, Bathroom 1, Bathroom 2, Bathroom 3
Basement Connecting Stairway, Heated, Windows, Walkout Level, Sump Pump, Drainage System
Interior
Interior Features Carpet, Pantry, Bathroom - Stall Shower, Walk-in Closet(s), Chair Railings, Built-Ins, Ceiling Fan(s), Formal/Separate Dining Room
Hot Water Electric
Heating Heat Pump(s)
Cooling Central A/C, Heat Pump(s), Ceiling Fan(s)
Flooring Carpet, Laminated, Ceramic Tile
Equipment Built-In Microwave, Energy Efficient Appliances, ENERGY STAR Clothes Washer, ENERGY STAR Dishwasher, ENERGY STAR Refrigerator, Icemaker, Exhaust Fan, Oven - Self Cleaning, Oven/Range - Electric, Washer - Front Loading
Fireplace N
Window Features Bay/Bow
Appliance Built-In Microwave, Energy Efficient Appliances, ENERGY STAR Clothes Washer, ENERGY STAR Dishwasher, ENERGY STAR Refrigerator, Icemaker, Exhaust Fan, Oven - Self Cleaning, Oven/Range - Electric, Washer - Front Loading
Heat Source Electric
Laundry Lower Floor, Basement
Exterior
Exterior Feature Patio(s)
Parking On Site 2
Utilities Available Electric Available, Phone Available, Sewer Available, Water Available, Cable TV Available
Amenities Available Basketball Courts, Common Grounds, Picnic Area, Reserved/Assigned Parking, Tot Lots/Playground
Water Access N
View River, Water, Trees/Woods
Roof Type Asphalt,Shingle
Street Surface Paved
Accessibility None
Porch Patio(s)
Road Frontage City/County
Garage N
Building
Lot Description Front Yard, Landscaping, Partly Wooded, Rear Yard
Story 3
Foundation Concrete Perimeter
Sewer Public Sewer
Water Public
Architectural Style Split Foyer
Level or Stories 3
Additional Building Above Grade, Below Grade
Structure Type Dry Wall
New Construction N
Schools
Middle Schools Edgewood
High Schools Edgewood
School District Harford County Public Schools
Others
HOA Fee Include Common Area Maintenance
Senior Community No
Tax ID 1301092367
Ownership Fee Simple
SqFt Source Assessor
Acceptable Financing Cash, Conventional, FHA, VA
Listing Terms Cash, Conventional, FHA, VA
Financing Cash,Conventional,FHA,VA
Special Listing Condition Standard







