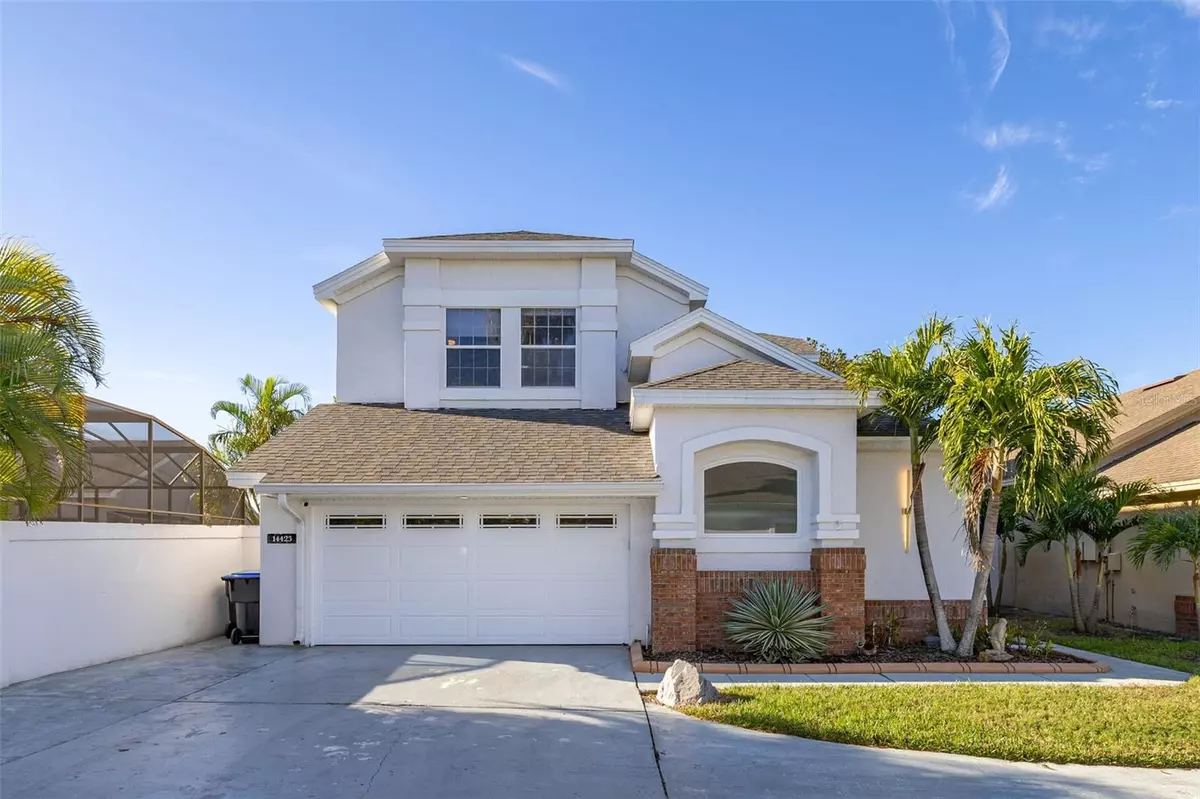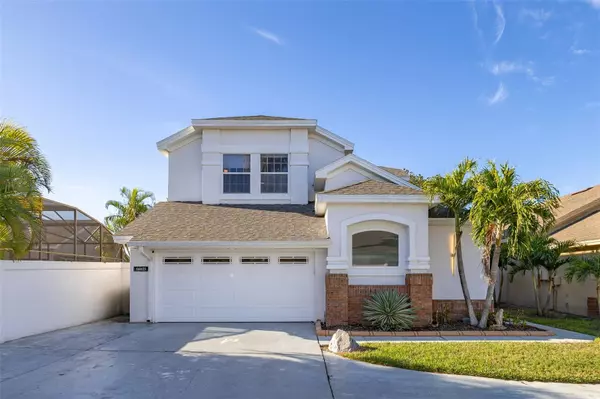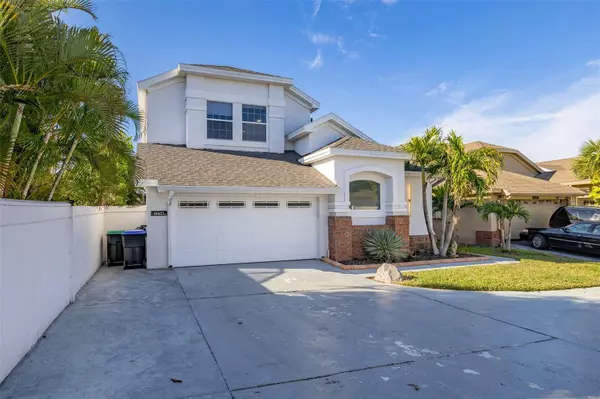14423 TAMBOURINE DR Orlando, FL 32837
4 Beds
3 Baths
2,250 SqFt
UPDATED:
01/03/2025 11:58 PM
Key Details
Property Type Single Family Home
Sub Type Single Family Residence
Listing Status Active
Purchase Type For Sale
Square Footage 2,250 sqft
Price per Sqft $240
Subdivision Hunters Creek Tr 135 Ph 01
MLS Listing ID S5117598
Bedrooms 4
Full Baths 2
Half Baths 1
HOA Fees $957/qua
HOA Y/N Yes
Originating Board Stellar MLS
Year Built 1988
Annual Tax Amount $6,418
Lot Size 6,534 Sqft
Acres 0.15
Property Description
Discover this incredible and meticulously maintained home located in the highly desirable Hunters Creek neighborhood, specifically within Tanglewood, the only guarded and gated community in the area. This beautifully renovated property offers a tranquil lifestyle with access to a host of Hunters Creek amenities, all while being conveniently close to The Loop Shopping Center, SR 417 and 528, the airport, and world-renowned theme parks.
Key Features:
4 Bedrooms, 2.5 Baths
Fully Renovated with modern upgrades throughout:
New roof and exterior paint (2022).
New hot water heater and water filtration system.
High-efficiency Trane HVAC system (2022) with UV light.
New double-pane windows and sliding glass door installed downstairs.
Interior Upgrades:
12 x 24 ceramic tile flooring downstairs and in upstairs bathrooms.
Wood stair treads and flooring in upstairs loft and bedrooms—no carpet!
Fully renovated kitchen with brand-new appliances.
Luxurious, fully remodeled bathrooms.
Outdoor Features:
Newly landscaped front and back yards for exceptional curb appeal.
A spacious driveway that accommodates up to 8 cars.
Luxury lighting installed throughout the property, both inside and out.
Solar Panels for energy efficiency
Additional Highlights:
High ceilings create a bright, airy ambiance.
The home has already been appraised, offering peace of mind for potential buyers.
This is your opportunity to own a gem in one of Florida's best places to live. Don't miss out—schedule your private tour today!
Location
State FL
County Orange
Community Hunters Creek Tr 135 Ph 01
Zoning P-D
Rooms
Other Rooms Florida Room, Loft
Interior
Interior Features Ceiling Fans(s), High Ceilings, Open Floorplan, Primary Bedroom Main Floor, Thermostat
Heating Central
Cooling Central Air
Flooring Ceramic Tile, Hardwood, Laminate
Fireplaces Type Family Room, Wood Burning
Furnishings Negotiable
Fireplace true
Appliance Dishwasher, Disposal, Microwave, Range, Refrigerator, Water Filtration System
Laundry Laundry Room
Exterior
Exterior Feature Garden, Irrigation System, Lighting
Parking Features Driveway, Oversized
Garage Spaces 2.0
Fence Other, Stone
Pool Other
Community Features Clubhouse, Pool, Sidewalks, Tennis Courts
Utilities Available Public
Amenities Available Clubhouse, Gated, Golf Course, Pool, Security, Tennis Court(s)
Roof Type Shingle
Attached Garage true
Garage true
Private Pool No
Building
Lot Description Near Golf Course, Sidewalk
Entry Level Two
Foundation Slab
Lot Size Range 0 to less than 1/4
Sewer Public Sewer
Water Public
Structure Type Block,Wood Frame
New Construction false
Schools
Elementary Schools Endeavor Elem
Middle Schools Hunter'S Creek Middle
High Schools Freedom High School
Others
Pets Allowed Yes
HOA Fee Include Guard - 24 Hour,Pool,Maintenance Structure,Security
Senior Community No
Ownership Fee Simple
Monthly Total Fees $319
Acceptable Financing Cash, Conventional, FHA, VA Loan
Membership Fee Required Required
Listing Terms Cash, Conventional, FHA, VA Loan
Special Listing Condition None







