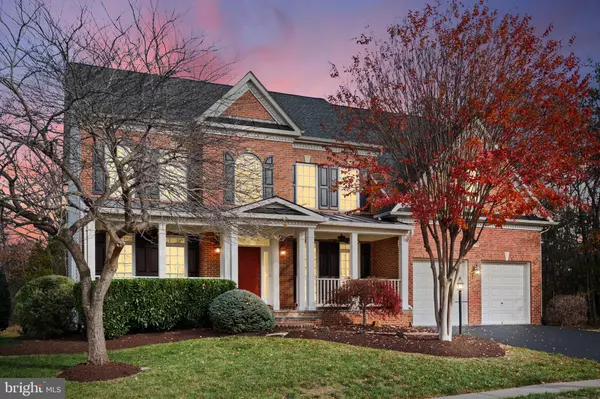43332 CLARECASTLE DR Chantilly, VA 20152
4 Beds
5 Baths
5,500 SqFt
UPDATED:
12/27/2024 02:49 PM
Key Details
Property Type Single Family Home
Sub Type Detached
Listing Status Coming Soon
Purchase Type For Sale
Square Footage 5,500 sqft
Price per Sqft $230
Subdivision Poland
MLS Listing ID VALO2084108
Style Colonial
Bedrooms 4
Full Baths 4
Half Baths 1
HOA Fees $122/mo
HOA Y/N Y
Abv Grd Liv Area 3,393
Originating Board BRIGHT
Year Built 2005
Annual Tax Amount $9,356
Tax Year 2024
Lot Size 9,148 Sqft
Acres 0.21
Location
State VA
County Loudoun
Zoning R4
Rooms
Basement Daylight, Full, Walkout Stairs, Connecting Stairway, Outside Entrance
Interior
Interior Features Family Room Off Kitchen, Kitchen - Table Space, Dining Area, Ceiling Fan(s), Combination Kitchen/Living, Floor Plan - Open, Kitchen - Eat-In, Kitchen - Island, Primary Bath(s), Recessed Lighting
Hot Water Natural Gas
Heating Forced Air
Cooling Central A/C
Flooring Luxury Vinyl Plank, Engineered Wood, Ceramic Tile, Carpet
Fireplaces Number 1
Inclusions Sprinkler System conveys as is; TV's, Beveridge Fridge, Shelving in Owner's Closet (not built in), Air Hockey Table, Home Theatre Equipment and Seating, microwave, floor mats in the exercise room and ceiling fans/lights conveys.
Equipment Dishwasher, Disposal, Refrigerator, Washer, Dryer, Oven - Wall, Cooktop, Microwave
Fireplace Y
Appliance Dishwasher, Disposal, Refrigerator, Washer, Dryer, Oven - Wall, Cooktop, Microwave
Heat Source Natural Gas
Exterior
Exterior Feature Patio(s), Porch(es)
Parking Features Garage - Front Entry, Garage Door Opener
Garage Spaces 4.0
Amenities Available Basketball Courts, Jog/Walk Path, Pool - Outdoor, Tennis Courts
Water Access N
Accessibility None
Porch Patio(s), Porch(es)
Attached Garage 2
Total Parking Spaces 4
Garage Y
Building
Story 3
Foundation Other
Sewer Public Sewer
Water Public
Architectural Style Colonial
Level or Stories 3
Additional Building Above Grade, Below Grade
New Construction N
Schools
Elementary Schools Little River
Middle Schools J. Michael Lunsford
High Schools Freedom
School District Loudoun County Public Schools
Others
HOA Fee Include Common Area Maintenance,Management,Reserve Funds,Road Maintenance,Snow Removal,Trash,Pool(s)
Senior Community No
Tax ID 129388472000
Ownership Fee Simple
SqFt Source Assessor
Security Features Electric Alarm
Special Listing Condition Standard







