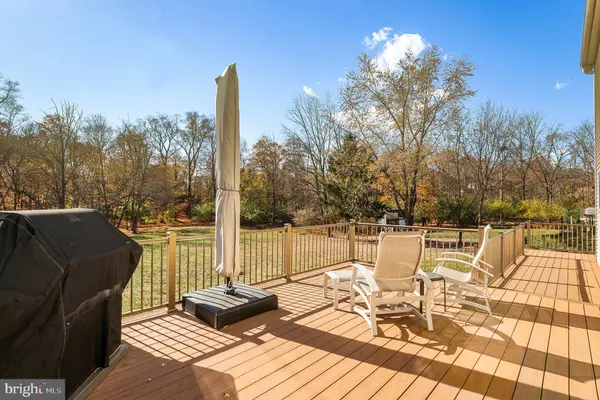1003 TRUMAN RD Norristown, PA 19403
3 Beds
3 Baths
1,924 SqFt
UPDATED:
01/06/2025 02:08 PM
Key Details
Property Type Single Family Home
Sub Type Detached
Listing Status Pending
Purchase Type For Sale
Square Footage 1,924 sqft
Price per Sqft $280
Subdivision None Available
MLS Listing ID PAMC2126118
Style Colonial
Bedrooms 3
Full Baths 2
Half Baths 1
HOA Y/N N
Abv Grd Liv Area 1,924
Originating Board BRIGHT
Year Built 1986
Annual Tax Amount $7,561
Tax Year 2023
Lot Size 0.494 Acres
Acres 0.49
Lot Dimensions 75.00 x 0.00
Property Description
Location
State PA
County Montgomery
Area East Norriton Twp (10633)
Zoning RES
Rooms
Other Rooms Dining Room, Kitchen, Family Room, Laundry
Basement Full
Interior
Hot Water Natural Gas
Cooling Central A/C
Inclusions Kitchen refrigerator, washer, dryer, curtains, primary bedroom TV, family room TV,
Fireplace N
Heat Source Natural Gas
Exterior
Parking Features Garage - Front Entry, Inside Access
Garage Spaces 2.0
Water Access N
Accessibility None
Attached Garage 2
Total Parking Spaces 2
Garage Y
Building
Story 2
Foundation Concrete Perimeter
Sewer Public Sewer
Water Public
Architectural Style Colonial
Level or Stories 2
Additional Building Above Grade, Below Grade
New Construction N
Schools
High Schools Norristown Area
School District Norristown Area
Others
Senior Community No
Tax ID 33-00-10079-067
Ownership Fee Simple
SqFt Source Assessor
Special Listing Condition Standard







