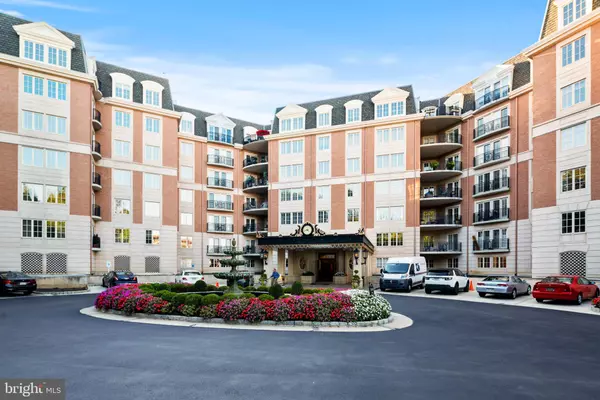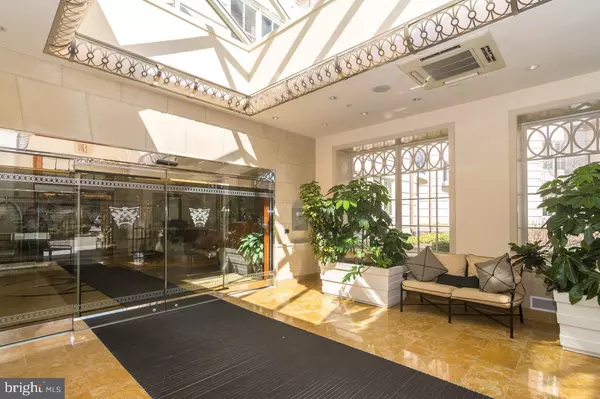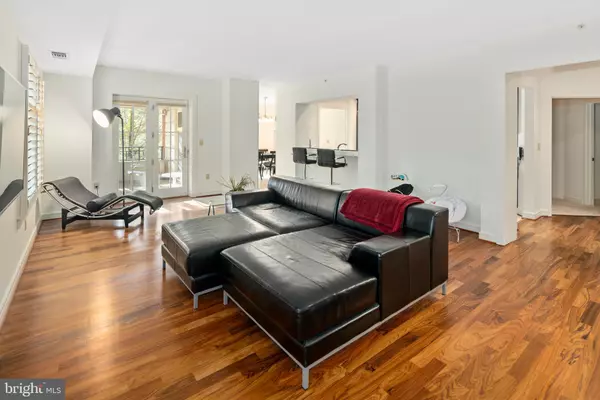190 PRESIDENTIAL BLVD #301 Bala Cynwyd, PA 19004
3 Beds
4 Baths
2,711 SqFt
UPDATED:
01/02/2025 05:20 PM
Key Details
Property Type Condo
Sub Type Condo/Co-op
Listing Status Active
Purchase Type For Sale
Square Footage 2,711 sqft
Price per Sqft $221
Subdivision Corinthian
MLS Listing ID PAMC2126202
Style Unit/Flat
Bedrooms 3
Full Baths 3
Half Baths 1
Condo Fees $2,071/mo
HOA Y/N N
Abv Grd Liv Area 2,711
Originating Board BRIGHT
Year Built 2009
Annual Tax Amount $16,492
Tax Year 2023
Lot Size 2,711 Sqft
Acres 0.06
Lot Dimensions 0.00 x 0.00
Property Description
The gourmet kitchen is a chef's dream, showcasing cherry cabinetry, granite countertops, a sleek tile backsplash, and stainless steel appliances, all complemented by a convenient pass-through opening. Tucked privately down the hall, the spacious primary suite boasts his-and-her closets and a luxurious marble bathroom with double sinks, a soaking tub, and a separate shower. Each additional bedroom suite offers ample closet space, plush carpeting, and its own private bath.
Additional features include plantation shutters throughout, a half-bath for guests, and included garage parking. The Corinthian delivers an unmatched lifestyle with 24/7 concierge and doorman service, valet parking, a fully-equipped fitness center, a conference room, a resident lounge, a catering kitchen, and a reservable guest suite for visitors. Situated in the award-winning Lower Merion School District, this prime location offers easy access to shopping, dining, and major conveniences. Welcome to elevated living!
Location
State PA
County Montgomery
Area Lower Merion Twp (10640)
Zoning C1
Rooms
Other Rooms Living Room, Dining Room, Primary Bedroom, Bedroom 2, Bedroom 3, Kitchen, Family Room, Laundry, Bathroom 2, Bathroom 3, Primary Bathroom
Main Level Bedrooms 3
Interior
Hot Water Natural Gas
Heating Forced Air
Cooling Central A/C
Inclusions See agent
Fireplace N
Heat Source Natural Gas
Laundry Dryer In Unit, Washer In Unit
Exterior
Parking Features Inside Access
Garage Spaces 2.0
Amenities Available Club House, Concierge, Fitness Center, Security
Water Access N
Accessibility Elevator
Attached Garage 2
Total Parking Spaces 2
Garage Y
Building
Story 1
Unit Features Mid-Rise 5 - 8 Floors
Sewer Public Sewer
Water Public
Architectural Style Unit/Flat
Level or Stories 1
Additional Building Above Grade, Below Grade
New Construction N
Schools
School District Lower Merion
Others
Pets Allowed Y
HOA Fee Include Alarm System,Common Area Maintenance,Ext Bldg Maint,Health Club,Insurance,Lawn Maintenance,Management,Sewer,Snow Removal,Trash,Water
Senior Community No
Tax ID 40-00-47548-013
Ownership Fee Simple
SqFt Source Assessor
Security Features 24 hour security,Desk in Lobby,Doorman
Acceptable Financing Cash, Conventional
Listing Terms Cash, Conventional
Financing Cash,Conventional
Special Listing Condition Standard
Pets Allowed Number Limit, Size/Weight Restriction







