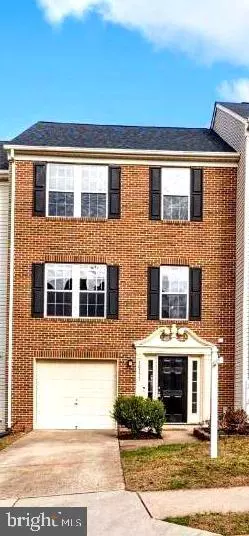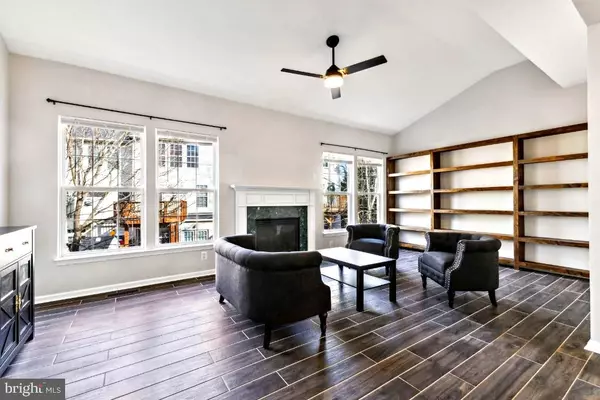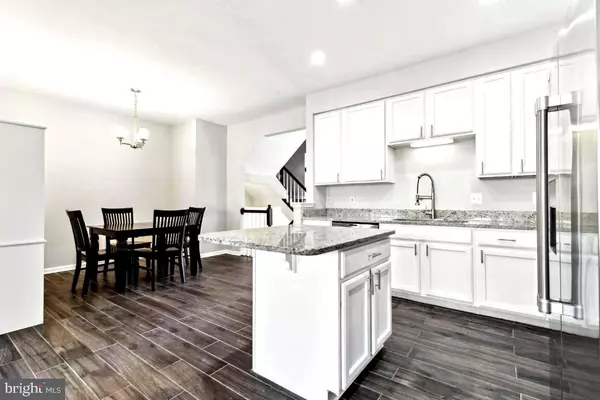10177 ELGIN WAY Bristow, VA 20136
3 Beds
3 Baths
2,354 SqFt
UPDATED:
01/05/2025 12:58 PM
Key Details
Property Type Townhouse
Sub Type Interior Row/Townhouse
Listing Status Active
Purchase Type For Sale
Square Footage 2,354 sqft
Price per Sqft $233
Subdivision Braemar
MLS Listing ID VAPW2085060
Style Colonial
Bedrooms 3
Full Baths 2
Half Baths 1
HOA Fees $144/mo
HOA Y/N Y
Abv Grd Liv Area 1,628
Originating Board BRIGHT
Year Built 2000
Annual Tax Amount $3,751
Tax Year 2018
Lot Size 1,755 Sqft
Acres 0.04
Property Description
Main level boasts with new luxury vinyl flooring throughout, plenty of ambient lighting, gourmet kitchen with stainless steel appliances and center island, amazing and spacious family room with gas burning fireplace and custom bookcase for additional storage, updated half bathroom, large living room, spacious dining room, washer/dryer and access to your garage. This is the definition of Open Living at finest and is perfect for hosting family gatherings and events.
Upper level continues with the beautiful hardwood flooring while providing a large and Beautiful Primary bedroom with updated ensuite bathroom with double vanity, large shower and huge Walk-in Closet. Enjoy the additional 2 spacious bedrooms with large closet spaces and a full bath down the hall.
Lower Level with walk-out is fully finished providing a huge additional family room or recreational room that is perfect for an entertaining space while providing 9' Ceilings, perfect for a home office, play area or an additional guest room. Enjoy the fantastic backyard private and fenced back that is perfect for hosting BBQs or to just drink your coffee while relaxing.
Enjoy the well established community that with amenities such as Basketball Courts, Common Grounds, Community Center, Jog/Walk Path, Pool - Outdoor, Tennis Courts, Tot Lots/Playground as well as conveniently located to shopping, dining and many recreational amenities.• Only Minutes from 234 and RT66 Within close proximity to both the Gainesville and Manassas shopping Malls* Short drive to the VRE• and • minutes to Historic Downtown Manassas.
House Updates:
New Luxury Vinyl floors all 3 levels - 2024
New Paint - whole house - 2024
New kitchen sink faucet + Reverse osmosis water filter - 2024
New garage door + opener - 2024
Updated garden - 2024
Custom bookshelf - 2023
New dishwasher - 2023
New Roof - 2022
Backyard fence added - 2020
Location
State VA
County Prince William
Zoning RPC
Rooms
Basement Full, Fully Finished, Improved, Outside Entrance, Garage Access
Interior
Interior Features Combination Kitchen/Dining, Combination Kitchen/Living, Kitchen - Eat-In, Dining Area, Primary Bath(s), Upgraded Countertops, Window Treatments
Hot Water Natural Gas
Heating Forced Air
Cooling Central A/C
Flooring Luxury Vinyl Plank, Ceramic Tile
Fireplaces Number 1
Fireplaces Type Screen, Gas/Propane
Equipment ENERGY STAR Clothes Washer, ENERGY STAR Dishwasher, ENERGY STAR Refrigerator, Microwave, Dryer - Front Loading, Oven/Range - Gas, Washer - Front Loading, Water Heater
Fireplace Y
Window Features Energy Efficient
Appliance ENERGY STAR Clothes Washer, ENERGY STAR Dishwasher, ENERGY STAR Refrigerator, Microwave, Dryer - Front Loading, Oven/Range - Gas, Washer - Front Loading, Water Heater
Heat Source Natural Gas
Laundry Basement, Dryer In Unit, Washer In Unit
Exterior
Parking Features Garage - Front Entry
Garage Spaces 1.0
Fence Rear, Fully
Amenities Available Basketball Courts, Common Grounds, Pool - Outdoor, Tot Lots/Playground
Water Access N
Roof Type Asphalt
Street Surface Black Top
Accessibility >84\" Garage Door
Attached Garage 1
Total Parking Spaces 1
Garage Y
Building
Story 3
Foundation Permanent
Sewer Public Sewer
Water Public
Architectural Style Colonial
Level or Stories 3
Additional Building Above Grade, Below Grade
Structure Type 9'+ Ceilings
New Construction N
Schools
Elementary Schools Cedar Point
Middle Schools Marsteller
High Schools Patriot
School District Prince William County Public Schools
Others
Pets Allowed Y
HOA Fee Include Common Area Maintenance,Snow Removal,Trash
Senior Community No
Tax ID 7495-92-5246
Ownership Fee Simple
SqFt Source Assessor
Acceptable Financing Cash, Conventional, FHA, VA
Horse Property N
Listing Terms Cash, Conventional, FHA, VA
Financing Cash,Conventional,FHA,VA
Special Listing Condition Standard
Pets Allowed Cats OK, Dogs OK







