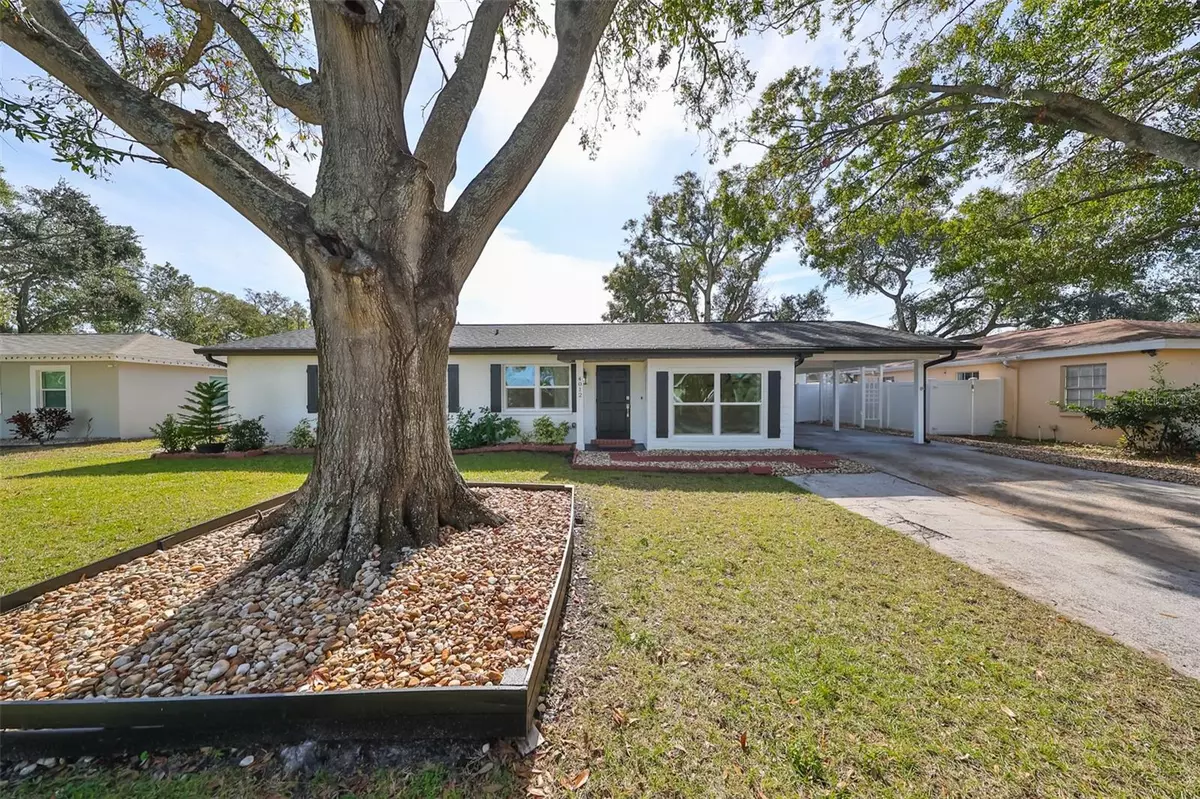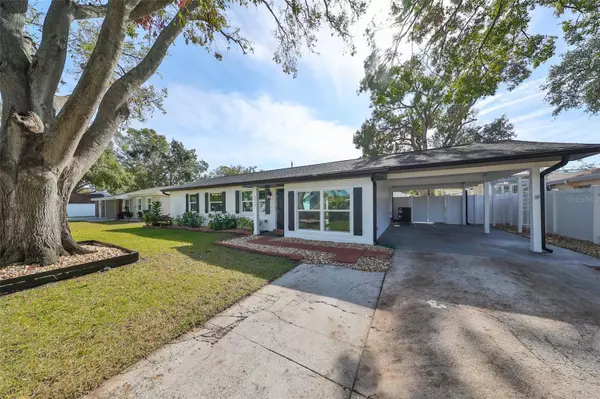4012 W WALLACE AVE Tampa, FL 33611
2 Beds
2 Baths
1,156 SqFt
UPDATED:
01/05/2025 11:06 PM
Key Details
Property Type Single Family Home
Sub Type Single Family Residence
Listing Status Active
Purchase Type For Sale
Square Footage 1,156 sqft
Price per Sqft $410
Subdivision Gandy Manor
MLS Listing ID TB8334468
Bedrooms 2
Full Baths 2
HOA Y/N No
Originating Board Stellar MLS
Year Built 1954
Annual Tax Amount $3,359
Lot Size 7,405 Sqft
Acres 0.17
Lot Dimensions 75x100
Property Description
A standout feature of the property is the spacious, fully fenced backyard, which includes a large white vinyl fence, providing both privacy and a clean, modern look. Out back, you'll find a charming pergola, ideal for enjoying the outdoors or entertaining guests. The backyard also offers a well-maintained shed and an irrigation system to keep your outdoor space looking its best. The oversized one-car carport adds convenience, and the new A/C installed in 2021 ensures year-round comfort.
Located in a desirable area of South Tampa, this home is in flood zone X and has never experienced flooding. With its inviting spaces, recent updates, and excellent outdoor features, this property is truly move-in ready and offers a wonderful opportunity for anyone looking to enjoy the best of South Tampa living.
Location
State FL
County Hillsborough
Community Gandy Manor
Zoning RS-60
Rooms
Other Rooms Inside Utility
Interior
Interior Features Ceiling Fans(s), Kitchen/Family Room Combo, Open Floorplan, Solid Wood Cabinets, Stone Counters, Thermostat
Heating Central
Cooling Central Air
Flooring Ceramic Tile
Furnishings Unfurnished
Fireplace false
Appliance Dishwasher, Disposal, Dryer, Electric Water Heater, Range, Range Hood, Refrigerator, Washer, Water Softener
Laundry Inside, Laundry Room
Exterior
Exterior Feature Irrigation System, Private Mailbox, Rain Gutters, Sprinkler Metered, Storage
Parking Features Covered, Driveway
Fence Vinyl
Utilities Available BB/HS Internet Available, Cable Available, Electricity Connected, Public, Sewer Connected, Sprinkler Meter, Water Connected
Roof Type Shingle
Porch Rear Porch
Garage false
Private Pool No
Building
Lot Description City Limits, Landscaped, Paved
Entry Level One
Foundation Block, Slab
Lot Size Range 0 to less than 1/4
Sewer Public Sewer
Water Public
Architectural Style Ranch
Structure Type Block
New Construction false
Schools
Elementary Schools Lanier-Hb
Middle Schools Monroe-Hb
High Schools Robinson-Hb
Others
Pets Allowed Yes
Senior Community No
Ownership Fee Simple
Acceptable Financing Cash, Conventional, FHA, Other, VA Loan
Listing Terms Cash, Conventional, FHA, Other, VA Loan
Special Listing Condition None







