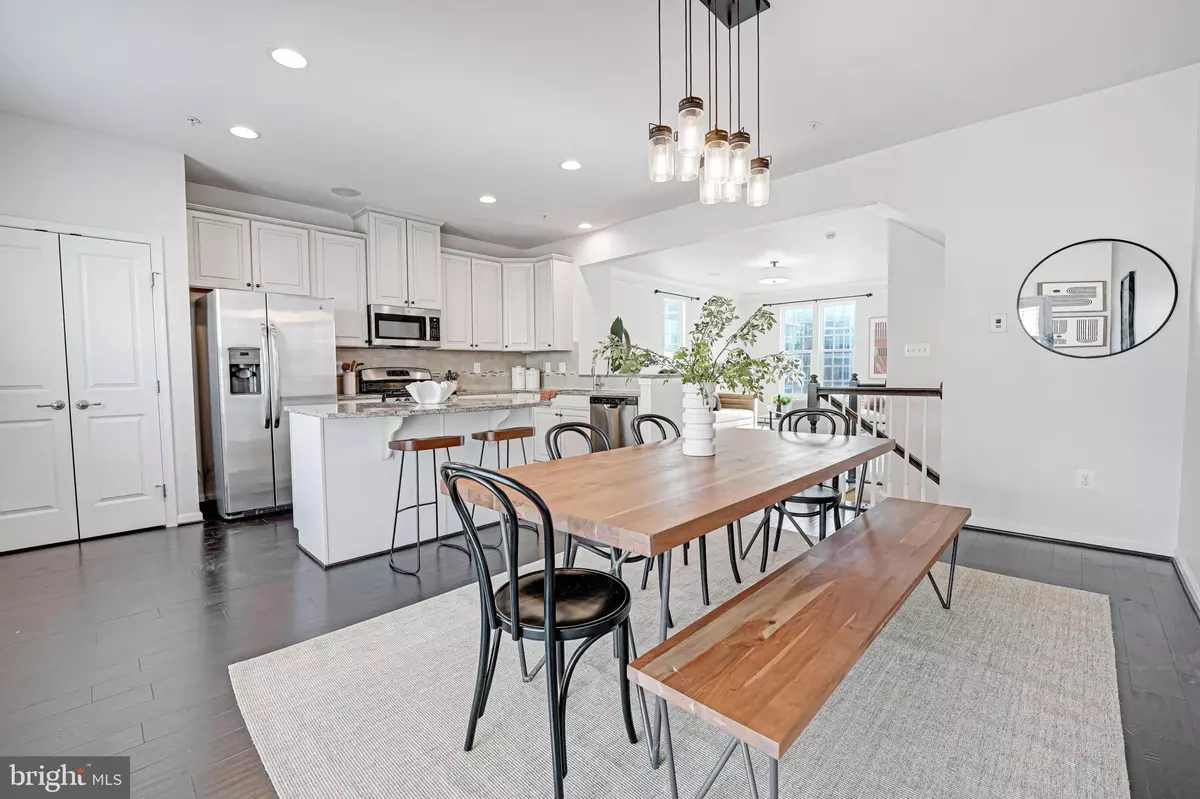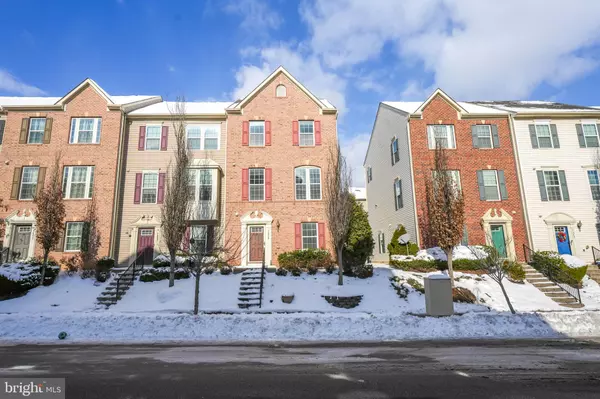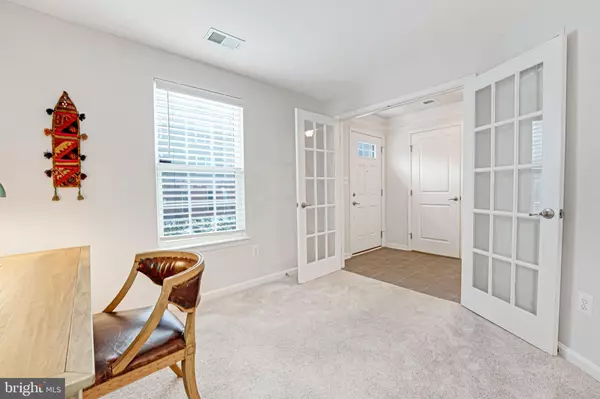7539 HEARTHSIDE WAY Elkridge, MD 21075
3 Beds
4 Baths
1,780 SqFt
UPDATED:
01/10/2025 02:35 AM
Key Details
Property Type Townhouse
Sub Type End of Row/Townhouse
Listing Status Coming Soon
Purchase Type For Sale
Square Footage 1,780 sqft
Price per Sqft $294
Subdivision Howard Square
MLS Listing ID MDHW2048052
Style Traditional,Colonial
Bedrooms 3
Full Baths 2
Half Baths 2
HOA Fees $274/qua
HOA Y/N Y
Abv Grd Liv Area 1,780
Originating Board BRIGHT
Year Built 2013
Annual Tax Amount $6,114
Tax Year 2024
Lot Size 1,662 Sqft
Acres 0.04
Property Description
Step into the inviting foyer, where you'll find a bright office/den, a convenient half bath, ample storage space and access to the two-car garage.
The main living level is the heart of this home, boasting an open floor plan ideal for both everyday living and entertaining. The spacious living room features high ceilings, large windows, and wood floors, creating a warm and inviting atmosphere. A wireless sound system adds a modern touch, while the thoughtfully updated kitchen impresses with a granite island, breakfast bar, tile backsplash, stainless steel appliances, pantry, recessed lighting, crown molding, plantation shutters, and access to the private rear balcony. The kitchen flows seamlessly into a generously sized dining area, ideal for hosting and entertaining.
Upstairs, retreat to the serene owner's suite, complete with a large walk-in closet and an en-suite bath featuring a dual vanity and stand-up shower. Two additional bedrooms and a convenient laundry area complete the upper level, offering both comfort and functionality.
This beautiful townhome combines elegance, modern amenities, and a prime location—everything you need to feel right at home!
Location
State MD
County Howard
Zoning CACLI
Interior
Interior Features Bathroom - Tub Shower, Carpet, Combination Kitchen/Dining, Family Room Off Kitchen, Floor Plan - Open, Kitchen - Eat-In, Kitchen - Island, Upgraded Countertops
Hot Water Natural Gas
Heating Central, Forced Air, Programmable Thermostat
Cooling Central A/C, Programmable Thermostat
Flooring Engineered Wood, Carpet
Inclusions See inclusions/exclusions
Equipment Built-In Microwave, Dishwasher, Disposal, Exhaust Fan, Oven - Single, Stove, Stainless Steel Appliances, Washer, Dryer, Water Heater
Fireplace N
Window Features Screens
Appliance Built-In Microwave, Dishwasher, Disposal, Exhaust Fan, Oven - Single, Stove, Stainless Steel Appliances, Washer, Dryer, Water Heater
Heat Source Natural Gas
Exterior
Parking Features Garage - Rear Entry, Garage Door Opener, Inside Access
Garage Spaces 2.0
Utilities Available Cable TV Available, Natural Gas Available, Electric Available, Sewer Available, Water Available
Water Access N
Roof Type Shingle
Accessibility Other
Attached Garage 2
Total Parking Spaces 2
Garage Y
Building
Lot Description Front Yard, Level
Story 3
Foundation Other
Sewer Public Sewer
Water Public
Architectural Style Traditional, Colonial
Level or Stories 3
Additional Building Above Grade, Below Grade
Structure Type Dry Wall,High
New Construction N
Schools
School District Howard County Public School System
Others
HOA Fee Include Reserve Funds,Management,Lawn Maintenance,Road Maintenance,Snow Removal
Senior Community No
Tax ID 1401593741
Ownership Fee Simple
SqFt Source Assessor
Acceptable Financing Cash, Conventional, FHA, VA
Listing Terms Cash, Conventional, FHA, VA
Financing Cash,Conventional,FHA,VA
Special Listing Condition Standard







