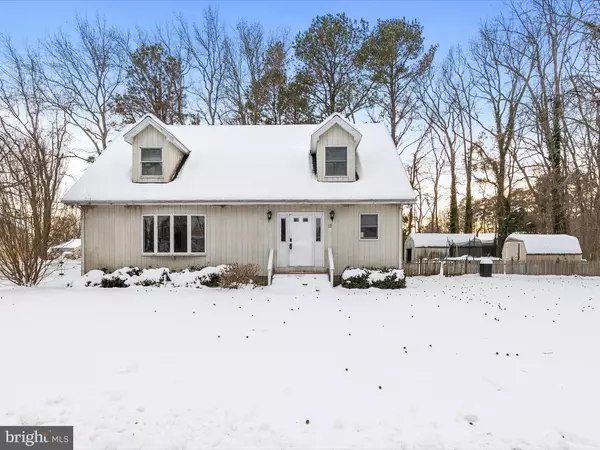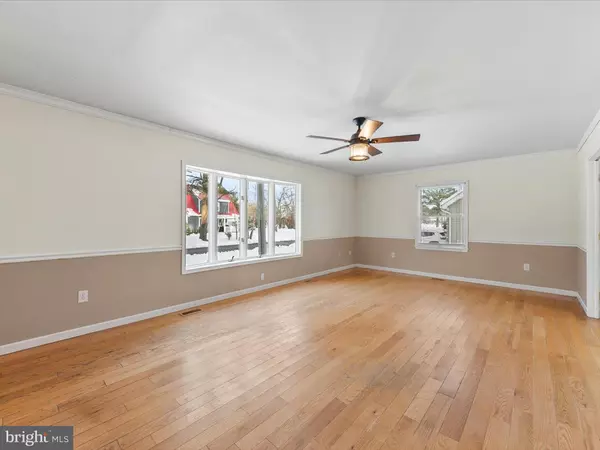12 HUDSON AVE Ocean View, DE 19970
3 Beds
2 Baths
2,013 SqFt
UPDATED:
01/13/2025 11:15 PM
Key Details
Property Type Single Family Home
Sub Type Detached
Listing Status Active
Purchase Type For Sale
Square Footage 2,013 sqft
Price per Sqft $211
Subdivision Kelley Estates
MLS Listing ID DESU2076756
Style Coastal,Cottage,Traditional
Bedrooms 3
Full Baths 1
Half Baths 1
HOA Y/N N
Abv Grd Liv Area 2,013
Originating Board BRIGHT
Year Built 1991
Annual Tax Amount $788
Tax Year 2024
Lot Size 10,890 Sqft
Acres 0.25
Lot Dimensions 99.00 x 107.00
Property Description
As you step inside, warm hardwood floors welcome you into a spacious living room filled with natural light. French doors lead to a formal dining room or flexible space ideal for a home office. The open, inviting kitchen features granite countertops, a wide stainless steel sink, and modern stainless steel appliances, including a gas-burner stove with an electric oven. With ample cabinets, expansive counter space, and room for multiple dining areas—including a cozy breakfast nook by the large windows overlooking the backyard—this kitchen is designed for both everyday living and entertaining. A breakfast bar provides additional seating, a door opens to a spacious deck overlooking a private backyard that backs to peaceful, undeveloped open space. The outdoor area includes playground equipment and two storage sheds, perfect for recreation and extra storage.
A generously sized main-floor laundry room and a convenient powder room complete the first level. Upstairs, gleaming hardwood floors extend into a bright, spacious primary bedroom with abundant windows, creating a peaceful retreat. Two additional well-proportioned bedrooms and a shared hall bath offer plenty of comfort and flexibility for family or guests. With a little TLC, this property is poised to become a true showpiece. Recent updates include fresh interior painting and a brand-new roof installed in August 2024, complete with a one-year warranty. The home also features two heat pumps—one just 2 years old and the other 5 years old—offering efficient climate control and added peace of mind.
Kelley Estates boasts fantastic amenities, including a private boat ramp providing access to White's Creek—ideal for boating and water sports enthusiasts. Best of all, the community enjoys the added benefit of no HOA fees! The location also places you close to the Assawoman Wildlife Area, state parks, and the picturesque Assawoman and Indian River Bays for endless outdoor adventures.
Embrace the opportunity to create your dream home in this sought-after coastal community—schedule your showing today!
Location
State DE
County Sussex
Area Baltimore Hundred (31001)
Zoning TN
Rooms
Other Rooms Living Room, Dining Room, Primary Bedroom, Bedroom 2, Bedroom 3, Kitchen, Breakfast Room, Full Bath, Half Bath
Interior
Interior Features Breakfast Area, Ceiling Fan(s), Combination Kitchen/Dining, Dining Area, Floor Plan - Open, Kitchen - Eat-In, Upgraded Countertops, Wood Floors, Crown Moldings
Hot Water Electric
Heating Heat Pump(s), Forced Air, Zoned
Cooling Central A/C, Heat Pump(s)
Flooring Hardwood, Ceramic Tile
Inclusions Playground Equipment, 2 Sheds
Equipment Built-In Range, Built-In Microwave, Dishwasher, Dryer - Electric, Exhaust Fan, Freezer, Icemaker, Washer
Fireplace N
Window Features Double Hung,Wood Frame,Casement
Appliance Built-In Range, Built-In Microwave, Dishwasher, Dryer - Electric, Exhaust Fan, Freezer, Icemaker, Washer
Heat Source Electric
Exterior
Exterior Feature Deck(s)
Garage Spaces 4.0
Fence Partially, Picket, Rear, Wood
Utilities Available Electric Available, Sewer Available
Water Access Y
View Garden/Lawn
Roof Type Shingle,Pitched
Accessibility None
Porch Deck(s)
Total Parking Spaces 4
Garage N
Building
Lot Description Backs to Trees, Level, No Thru Street, Rear Yard, SideYard(s), Front Yard
Story 2
Foundation Concrete Perimeter, Crawl Space
Sewer Public Sewer
Water Public
Architectural Style Coastal, Cottage, Traditional
Level or Stories 2
Additional Building Above Grade, Below Grade
Structure Type Dry Wall
New Construction N
Schools
Elementary Schools Lord Baltimore
Middle Schools Selbyville
High Schools Sussex Central
School District Indian River
Others
Senior Community No
Tax ID 134-12.00-304.02
Ownership Fee Simple
SqFt Source Assessor
Security Features Main Entrance Lock
Special Listing Condition Standard







