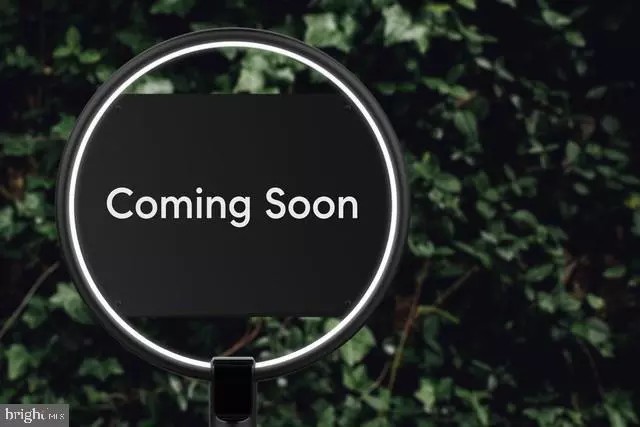3908 9TH RD S #3908 Arlington, VA 22204
2 Beds
2 Baths
1,090 SqFt
OPEN HOUSE
Sat Jan 25, 1:00pm - 3:00pm
Sun Jan 26, 1:00pm - 3:00pm
UPDATED:
01/19/2025 07:24 PM
Key Details
Property Type Condo
Sub Type Condo/Co-op
Listing Status Coming Soon
Purchase Type For Sale
Square Footage 1,090 sqft
Price per Sqft $467
Subdivision Dundree Knoll
MLS Listing ID VAAR2052152
Style Contemporary
Bedrooms 2
Full Baths 2
Condo Fees $365/mo
HOA Y/N N
Abv Grd Liv Area 1,090
Originating Board BRIGHT
Year Built 1986
Annual Tax Amount $4,487
Tax Year 2024
Property Description
This garden unit with its contemporary design, high ceilings, and LVP flooring throughout offers a seamless flow. Large windows, recessed lighting, and sliding glass doors bring lots of light to this open-concept space. Get cozy on those winter nights by the fireplace, and Central AC will keep you comfortable all year round. The gourmet kitchen has ample storage, a pantry, and counter space, adorned with hanging shelves and a breakfast bar. All brand-new appliances make cooking a joy in this fully renovated kitchen with sleek stainless steel appliances. The two large bedrooms each with dual closets offer privacy and a peaceful escape. The private backyard brick-lined patio is great for entertaining or relaxing after a long day. Enjoy gardening and mature flora in your patio oasis. The in-unit washer/dryer (2024) adds to the convenience. Parking is a breeze with assigned and guest parking options. Direct bus routes to the Pentagon and Pentagon City, the home is a breeze for commuters.
This home truly has it all, combining modern amenities with a welcoming atmosphere. Don't miss the opportunity to make this delightful condo your own!
Location
State VA
County Arlington
Zoning RA14-26
Rooms
Main Level Bedrooms 2
Interior
Interior Features Bathroom - Tub Shower, Bathroom - Walk-In Shower, Ceiling Fan(s), Combination Dining/Living, Floor Plan - Open, Primary Bath(s)
Hot Water Electric
Heating Heat Pump(s)
Cooling Central A/C
Flooring Luxury Vinyl Plank, Tile/Brick
Fireplaces Number 1
Fireplaces Type Fireplace - Glass Doors, Wood
Equipment Built-In Microwave, Built-In Range, Dishwasher, Disposal, Refrigerator, Stainless Steel Appliances, Washer/Dryer Stacked, Water Heater
Fireplace Y
Appliance Built-In Microwave, Built-In Range, Dishwasher, Disposal, Refrigerator, Stainless Steel Appliances, Washer/Dryer Stacked, Water Heater
Heat Source Electric
Laundry Dryer In Unit, Washer In Unit
Exterior
Exterior Feature Patio(s), Brick
Garage Spaces 1.0
Parking On Site 1
Amenities Available Reserved/Assigned Parking
Water Access N
View Garden/Lawn
Accessibility 2+ Access Exits
Porch Patio(s), Brick
Total Parking Spaces 1
Garage N
Building
Story 1
Unit Features Garden 1 - 4 Floors
Sewer Public Sewer
Water Public
Architectural Style Contemporary
Level or Stories 1
Additional Building Above Grade, Below Grade
New Construction N
Schools
Elementary Schools Barcroft
Middle Schools Jefferson
High Schools Wakefield
School District Arlington County Public Schools
Others
Pets Allowed Y
HOA Fee Include Common Area Maintenance,Snow Removal,Trash,Water
Senior Community No
Tax ID 23-039-091
Ownership Condominium
Special Listing Condition Standard
Pets Allowed No Pet Restrictions



