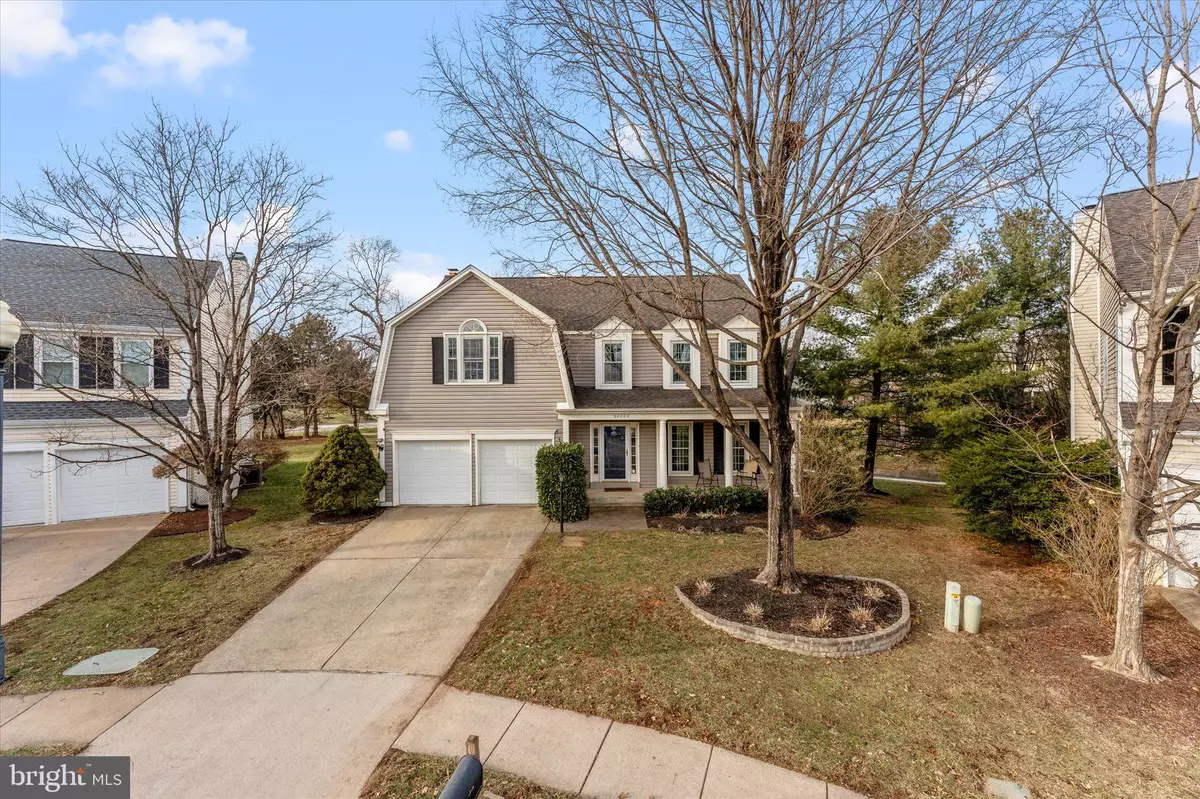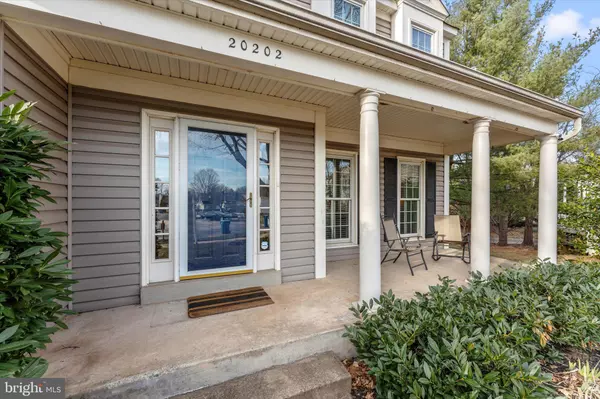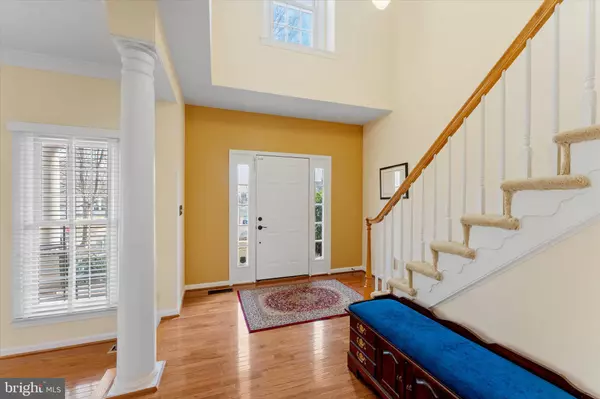20202 BIRDSNEST PL Ashburn, VA 20147
4 Beds
4 Baths
3,293 SqFt
OPEN HOUSE
Sat Feb 08, 12:00pm - 3:00pm
UPDATED:
01/31/2025 09:37 PM
Key Details
Property Type Single Family Home
Sub Type Detached
Listing Status Coming Soon
Purchase Type For Sale
Square Footage 3,293 sqft
Price per Sqft $288
Subdivision Ashburn Village
MLS Listing ID VALO2087202
Style Colonial
Bedrooms 4
Full Baths 3
Half Baths 1
HOA Fees $133/mo
HOA Y/N Y
Abv Grd Liv Area 2,462
Originating Board BRIGHT
Year Built 1989
Annual Tax Amount $6,862
Tax Year 2024
Lot Size 6,970 Sqft
Acres 0.16
Property Description
Location
State VA
County Loudoun
Zoning PDH4
Rooms
Other Rooms Living Room, Dining Room, Primary Bedroom, Sitting Room, Bedroom 2, Bedroom 3, Bedroom 4, Kitchen, Game Room, Family Room, Foyer, Breakfast Room, Storage Room
Basement Full
Interior
Interior Features Breakfast Area, Family Room Off Kitchen, Dining Area, Primary Bath(s), Chair Railings, Upgraded Countertops, Wood Floors, Window Treatments, Crown Moldings, Recessed Lighting, Floor Plan - Open
Hot Water Natural Gas
Heating Forced Air
Cooling Ceiling Fan(s), Central A/C
Fireplaces Number 1
Fireplaces Type Mantel(s)
Equipment Dishwasher, Disposal, Dryer, Humidifier, Icemaker, Microwave, Oven/Range - Gas, Refrigerator, Washer, Water Heater
Fireplace Y
Window Features Bay/Bow,Double Pane,Insulated,Screens,Skylights
Appliance Dishwasher, Disposal, Dryer, Humidifier, Icemaker, Microwave, Oven/Range - Gas, Refrigerator, Washer, Water Heater
Heat Source Natural Gas
Exterior
Exterior Feature Deck(s), Porch(es)
Parking Features Garage Door Opener
Garage Spaces 4.0
Fence Invisible
Amenities Available Basketball Courts, Bike Trail, Common Grounds, Community Center, Exercise Room, Jog/Walk Path, Pier/Dock, Pool - Indoor, Pool - Outdoor, Racquet Ball, Recreational Center, Tennis Courts, Tennis - Indoor, Tot Lots/Playground
Water Access N
View Trees/Woods
Roof Type Asphalt
Accessibility None
Porch Deck(s), Porch(es)
Attached Garage 2
Total Parking Spaces 4
Garage Y
Building
Lot Description Backs - Open Common Area, Cul-de-sac
Story 3
Foundation Slab
Sewer Public Sewer
Water Public
Architectural Style Colonial
Level or Stories 3
Additional Building Above Grade, Below Grade
Structure Type 9'+ Ceilings,2 Story Ceilings,Cathedral Ceilings
New Construction N
Schools
Elementary Schools Ashburn
Middle Schools Farmwell Station
High Schools Broad Run
School District Loudoun County Public Schools
Others
HOA Fee Include Common Area Maintenance,Management,Insurance,Pier/Dock Maintenance,Pool(s),Recreation Facility,Reserve Funds,Snow Removal,Trash
Senior Community No
Tax ID 084385316000
Ownership Fee Simple
SqFt Source Assessor
Special Listing Condition Standard







