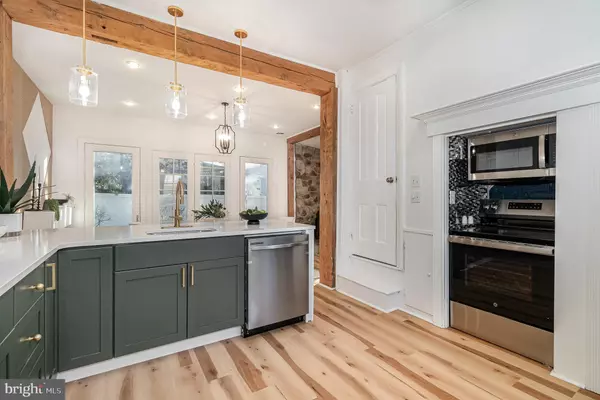28 W MAIN ST Hershey, PA 17033
4 Beds
3 Baths
2,575 SqFt
OPEN HOUSE
Sun Feb 02, 1:00pm - 3:00pm
UPDATED:
02/01/2025 12:22 PM
Key Details
Property Type Single Family Home
Sub Type Detached
Listing Status Active
Purchase Type For Sale
Square Footage 2,575 sqft
Price per Sqft $188
Subdivision Village Of Union Deposit
MLS Listing ID PADA2041926
Style Colonial
Bedrooms 4
Full Baths 3
HOA Y/N N
Abv Grd Liv Area 2,575
Originating Board BRIGHT
Year Built 1852
Annual Tax Amount $3,032
Tax Year 2010
Lot Size 4,356 Sqft
Acres 0.1
Property Description
Step inside to discover a spacious layout featuring four bedrooms and three full bathrooms,.
The first floor features a bedroomroom and a full bathroom with the heart of the home being an open concept enhanced by a cozy wood burning stove, creating a welcoming atmosphere for gatherings. The main floor laundry adds to the convenience of daily living, while the well-appointed kitchen comes equipped with essential stainless steel appliances, including a microwave, dishwasher, refrigerator, and electric oven/range with an office cove that bring praticality to life.
Step outside and relish the serenity of an expansive patio, cleared, level lot, ideal for outdoor activities or simply soaking up the sun.
With a detached garage and ample off-street parking, you'll have plenty of space for guests.
Safety and comfort are prioritized with smoke detectors and exterior lighting, ensuring peace of mind. This home is not just a place to live; it's a lifestyle waiting to be embraced. Don't miss the opportunity to make this exquisite property your own—schedule a viewing today and experience the perfect blend of historic elegance and modern living!
Location
State PA
County Dauphin
Area South Hanover Twp (14056)
Zoning RESTIDENTIAL
Rooms
Other Rooms Primary Bedroom, Bedroom 3
Basement Poured Concrete, Unfinished
Main Level Bedrooms 1
Interior
Hot Water Electric
Heating Wood Burn Stove, Forced Air, Heat Pump(s)
Cooling Ceiling Fan(s), Central A/C, Heat Pump(s)
Flooring Luxury Vinyl Plank, Ceramic Tile, Partially Carpeted
Fireplaces Number 1
Inclusions Refrigerator, Stove , Dishwasher
Equipment Microwave, Dishwasher, Refrigerator, Washer, Dryer, Oven/Range - Electric
Fireplace Y
Appliance Microwave, Dishwasher, Refrigerator, Washer, Dryer, Oven/Range - Electric
Heat Source Wood, Electric
Laundry Main Floor
Exterior
Exterior Feature Patio(s), Porch(es)
Parking Features Garage - Side Entry
Garage Spaces 2.0
Utilities Available Cable TV Available, Electric Available
Water Access N
Roof Type Composite,Asphalt
Accessibility None
Porch Patio(s), Porch(es)
Road Frontage Boro/Township, City/County
Total Parking Spaces 2
Garage Y
Building
Lot Description Cleared, Level
Story 2
Foundation Stone, Brick/Mortar
Sewer Public Sewer
Water Public
Architectural Style Colonial
Level or Stories 2
Additional Building Above Grade
New Construction N
Schools
High Schools Lower Dauphin
School District Lower Dauphin
Others
Senior Community No
Tax ID 56-012-087-000-0000
Ownership Fee Simple
SqFt Source Estimated
Security Features Smoke Detector
Acceptable Financing Conventional, Cash, VA, USDA
Listing Terms Conventional, Cash, VA, USDA
Financing Conventional,Cash,VA,USDA
Special Listing Condition Standard







