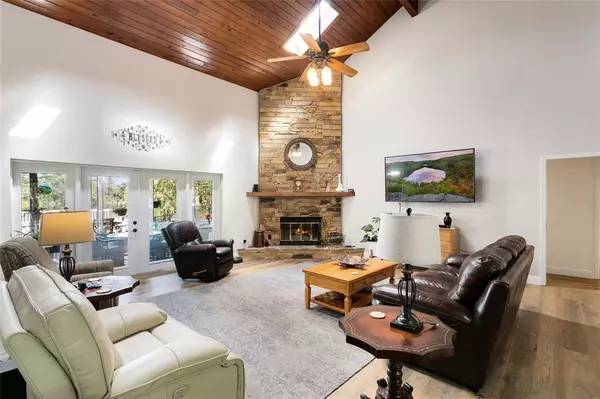$565,000
$549,900
2.7%For more information regarding the value of a property, please contact us for a free consultation.
299 LAKE GRIFFIN CIR Casselberry, FL 32707
4 Beds
2 Baths
2,343 SqFt
Key Details
Sold Price $565,000
Property Type Single Family Home
Sub Type Single Family Residence
Listing Status Sold
Purchase Type For Sale
Square Footage 2,343 sqft
Price per Sqft $241
Subdivision Colonial Point
MLS Listing ID O6058944
Sold Date 10/14/22
Bedrooms 4
Full Baths 2
Construction Status Inspections
HOA Y/N No
Originating Board Stellar MLS
Year Built 1984
Annual Tax Amount $2,683
Lot Size 0.320 Acres
Acres 0.32
Lot Dimensions 85x165
Property Description
LAKEFRONT? Check! Private POOL? Check! GORGEOUS home with tons of living space? Check! You’ve hit the jackpot! A beautifully landscaped front lawn invites you up the front walkway and inside to the entry foyer of this meticulously maintained residence. Step out of the foyer and directly into the STUNNING living room. SOARING wood accented vaulted ceilings with skylights welcome you into this AMAZING area which also showcases a floor to ceiling stone front, wood burning fireplace and a French door with windows flanking each side of it, provides a fantastic patio, pool and lake view. Adjacent to the living room is the dining room, the IDEAL floor plan for all types of entertaining! The SPACIOUS eat-in kitchen was completely REMODELED in 2021 and is sure to capture the heart of the chef in the household. You’ll enjoy STRIKING Corian counters, a modern tile backsplash, 42” cabinets with a pantry at the end on the sink side of the room, STAINLESS STEEL appliances and a closet pantry as well. A large pantry/laundry room just off the kitchen provides ample space for storage. The quaint breakfast nook offers up more of those breathtaking exterior pool and lake views – a wonderful spot to relax with a cup of tea or coffee. Just off the kitchen you’ll find your master suite that includes a HUGE walk-in closet with more than enough room for your clothes, shoes and accessories. The en suite master bath exudes a spa like ambiance with a JACUZZI tub, separate fully tiled walk-in shower and dual vanities. Back across the living room you will find three additional bedrooms and a full bath; this split bedroom floor plan means everyone gets some privacy. The fourth bedroom has private access to the screened patio, which would also make it a wonderful home office, den or study. The full bath on this side of the home includes a new vanity, new toilet and a wonderful tub/shower combo. Incredible outdoor living awaits you! A fully tiled screened porch is a great place to enjoy those extraordinary LAKE FRONT VIEWS! Step out onto the open patio that overlooks the SPARKLING above ground pool with more sweeping views of tranquil Lake Griffin. You’ve got plenty of space to enjoy grilling out, having family and friends over for a pool party or just sitting back and taking in the serenity of the neighborhood. Your private dock extends out into the lake, jump in for a swim, fish off the dock or head out onto the lake to catch the legendary “one that got away”! Did we mention the NEW flooring, windows and doors? The property has also been replumbed and painted both inside and out. You’ll enjoy a 2 car attached garage, a 2 car detached garage as well as a covered stand-alone carport – more than enough room for your vehicles and a boat! And we almost forgot to add to that checklist the fantastic LOCATION! Easy access to 17-92, state road 434 and great local shopping and dining options. Since this house has checked off all the boxes your dream home list, what are you waiting for? Stop looking and start packing!
Location
State FL
County Seminole
Community Colonial Point
Zoning WATER
Interior
Interior Features Ceiling Fans(s), Eat-in Kitchen, Living Room/Dining Room Combo, Skylight(s), Solid Surface Counters, Split Bedroom, Thermostat, Vaulted Ceiling(s), Walk-In Closet(s)
Heating Central, Electric
Cooling Central Air
Flooring Tile
Fireplaces Type Living Room, Wood Burning
Fireplace true
Appliance Cooktop, Dishwasher, Microwave, Range Hood
Laundry Laundry Room
Exterior
Exterior Feature French Doors, Irrigation System, Rain Gutters, Sidewalk, Storage
Garage Spaces 2.0
Fence Fenced, Other
Pool Above Ground
Utilities Available Cable Available, Electricity Connected
Waterfront Description Lake
View Y/N 1
Water Access 1
Water Access Desc Lake
View Water
Roof Type Shingle
Porch Covered, Patio, Rear Porch, Screened
Attached Garage true
Garage true
Private Pool Yes
Building
Lot Description Oversized Lot, Sidewalk, Paved
Story 1
Entry Level One
Foundation Slab
Lot Size Range 1/4 to less than 1/2
Sewer Public Sewer
Water Public
Structure Type Block, Stucco
New Construction false
Construction Status Inspections
Schools
Elementary Schools Altamonte Elementary
Middle Schools Milwee Middle
High Schools Lyman High
Others
Pets Allowed Yes
Senior Community No
Ownership Fee Simple
Acceptable Financing Cash, Conventional, FHA, VA Loan
Listing Terms Cash, Conventional, FHA, VA Loan
Special Listing Condition None
Read Less
Want to know what your home might be worth? Contact us for a FREE valuation!

Our team is ready to help you sell your home for the highest possible price ASAP

© 2024 My Florida Regional MLS DBA Stellar MLS. All Rights Reserved.
Bought with COLDWELL BANKER REALTY







