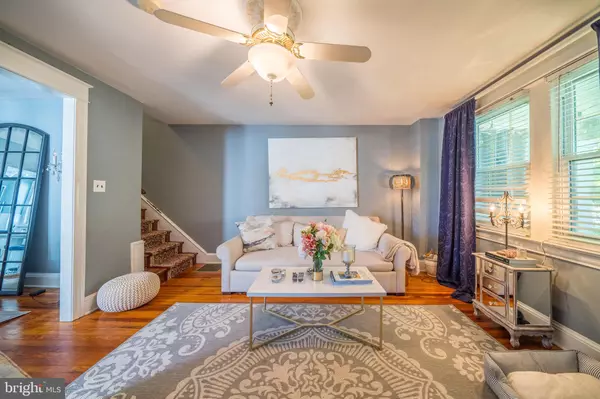$360,000
$350,000
2.9%For more information regarding the value of a property, please contact us for a free consultation.
434 W 10TH AVE Conshohocken, PA 19428
3 Beds
1 Bath
1,256 SqFt
Key Details
Sold Price $360,000
Property Type Single Family Home
Sub Type Twin/Semi-Detached
Listing Status Sold
Purchase Type For Sale
Square Footage 1,256 sqft
Price per Sqft $286
Subdivision Abbey Downs
MLS Listing ID PAMC695794
Sold Date 09/10/21
Style A-Frame
Bedrooms 3
Full Baths 1
HOA Y/N N
Abv Grd Liv Area 1,256
Originating Board BRIGHT
Year Built 1926
Annual Tax Amount $3,021
Tax Year 2020
Lot Size 3,478 Sqft
Acres 0.08
Lot Dimensions 24.00 x 0.00
Property Description
PGM proudly presents this amazing Semi-detached home in the heart of booming downtown Conshohocken. The first floor features an open living room and dining room floor plan with a huge storage closet under the stairs, updated kitchen, new dishwasher, and stainless steel appliances. Master bedroom boasts a huge custom built in closet spanning the entire length of the room. The room also features an additional closet perfect for shoes and other storage. Bathroom has a built-in closet for linens and a hamper as well as a full length medicine cabinet; great for storage of bathroom items. Nice front and back yard with off-street parking. Hardwood floors, large base mouldings, checkered floors, and shaker cabinets add charm to this farm-style home. Crown mouldings, updated light fixtures, and a back entry way off the kitchen which can serve as a mud room with additional counter space/storage space. Plenty of storage in the basement with washer, dryer, utility sink, new hot water heater and counter space for aiding with laundry. Rear driveway can park 3-4 cars and off-street parking almost always available for guests. Occupancy available 9/3/21.
Location
State PA
County Montgomery
Area Conshohocken Boro (10605)
Zoning RESIDENTIAL
Rooms
Basement Full
Interior
Interior Features Crown Moldings, Dining Area
Hot Water Natural Gas
Heating Forced Air
Cooling Central A/C
Equipment Refrigerator, Washer, Dryer, Dishwasher
Appliance Refrigerator, Washer, Dryer, Dishwasher
Heat Source Natural Gas
Exterior
Garage Spaces 3.0
Utilities Available Cable TV
Water Access N
Roof Type Unknown
Accessibility None
Total Parking Spaces 3
Garage N
Building
Story 2
Sewer Public Sewer
Water Public
Architectural Style A-Frame
Level or Stories 2
Additional Building Above Grade, Below Grade
New Construction N
Schools
Elementary Schools Plymouth
Middle Schools Colonial
High Schools Plymouth Whitemarsh
School District Colonial
Others
Pets Allowed Y
Senior Community No
Tax ID 05-00-10716-007
Ownership Fee Simple
SqFt Source Assessor
Acceptable Financing Cash, FHA, Conventional, VA
Listing Terms Cash, FHA, Conventional, VA
Financing Cash,FHA,Conventional,VA
Special Listing Condition Standard
Pets Allowed No Pet Restrictions
Read Less
Want to know what your home might be worth? Contact us for a FREE valuation!

Our team is ready to help you sell your home for the highest possible price ASAP

Bought with Gregory S Parker • Keller Williams Real Estate-Blue Bell







