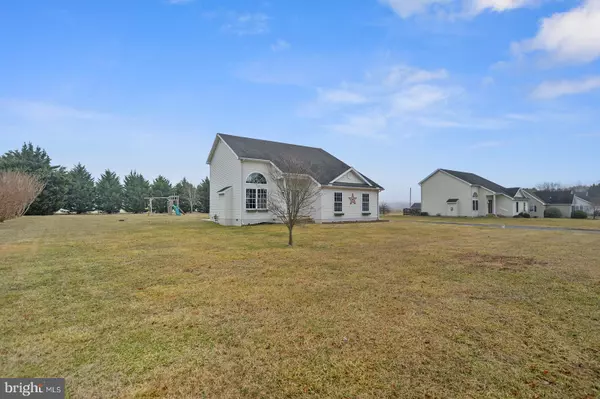$320,000
$320,000
For more information regarding the value of a property, please contact us for a free consultation.
173 EMILY LN Magnolia, DE 19962
3 Beds
2 Baths
1,728 SqFt
Key Details
Sold Price $320,000
Property Type Single Family Home
Sub Type Detached
Listing Status Sold
Purchase Type For Sale
Square Footage 1,728 sqft
Price per Sqft $185
Subdivision Alexanders Village
MLS Listing ID DEKT2007922
Sold Date 03/23/22
Style Contemporary
Bedrooms 3
Full Baths 2
HOA Fees $12/ann
HOA Y/N Y
Abv Grd Liv Area 1,728
Originating Board BRIGHT
Year Built 2002
Annual Tax Amount $1,424
Tax Year 2021
Lot Size 0.520 Acres
Acres 0.52
Property Description
Rarely Available Single Family Home in This Price Range! Located in Award Winning Caesar Rodney School District, this Contemporary Home is Sure to Please. Large Great Room w/Cathedral Ceiling, Dining Room w/Sliders to Pavers, and Efficient Kitchen with Stainless Steel Appliances. First Floor Primary BR w/Walk In Closet w/Safe rounds out this Versatile Floor Plan. Direct Access to Full Bath on Main Level which also has a Laundry Closet. Easy Access to Attached 2 Car Garage. Go Upstairs to the Very Large Loft which can be used as another Family Room, Play Room or Game Area. You will find 2 additional BRs and Full Bath. There is a Large Unfinished Bonus Room over the Garage for Additional Storage or Waiting to be Finished! This home has LVP Flooring throughout, Ceiling Fans and Best of All the LEAST EXPENSIVE COMBINATION OF UTILITIES IN DE! Natural Gas Heat and DE Elec Coop. Xfinity Cable & Internet are available too. This Home Qualifies for USDA loans. Property Taxes include Trash, Recycling and Yard Waste.
Location
State DE
County Kent
Area Caesar Rodney (30803)
Zoning AC
Rooms
Other Rooms Dining Room, Primary Bedroom, Bedroom 2, Bedroom 3, Kitchen, Great Room, Loft
Main Level Bedrooms 1
Interior
Interior Features Ceiling Fan(s), Entry Level Bedroom, Floor Plan - Open
Hot Water Electric
Heating Forced Air
Cooling Central A/C
Flooring Luxury Vinyl Plank
Equipment Built-In Range, Dishwasher, Refrigerator
Fireplace N
Appliance Built-In Range, Dishwasher, Refrigerator
Heat Source Natural Gas
Laundry Main Floor
Exterior
Parking Features Garage - Side Entry, Garage Door Opener
Garage Spaces 4.0
Utilities Available Cable TV Available, Under Ground
Water Access N
Roof Type Shingle
Accessibility None
Attached Garage 2
Total Parking Spaces 4
Garage Y
Building
Lot Description Level
Story 2
Foundation Crawl Space
Sewer On Site Septic
Water Well
Architectural Style Contemporary
Level or Stories 2
Additional Building Above Grade
New Construction N
Schools
School District Caesar Rodney
Others
Pets Allowed N
Senior Community No
Tax ID NM-00-11201-01-2300-000
Ownership Fee Simple
SqFt Source Estimated
Acceptable Financing Cash, Conventional, VA, USDA, FHA
Horse Property N
Listing Terms Cash, Conventional, VA, USDA, FHA
Financing Cash,Conventional,VA,USDA,FHA
Special Listing Condition Standard
Read Less
Want to know what your home might be worth? Contact us for a FREE valuation!

Our team is ready to help you sell your home for the highest possible price ASAP

Bought with Jessica Leigh Jackson • Keller Williams Realty Central-Delaware







