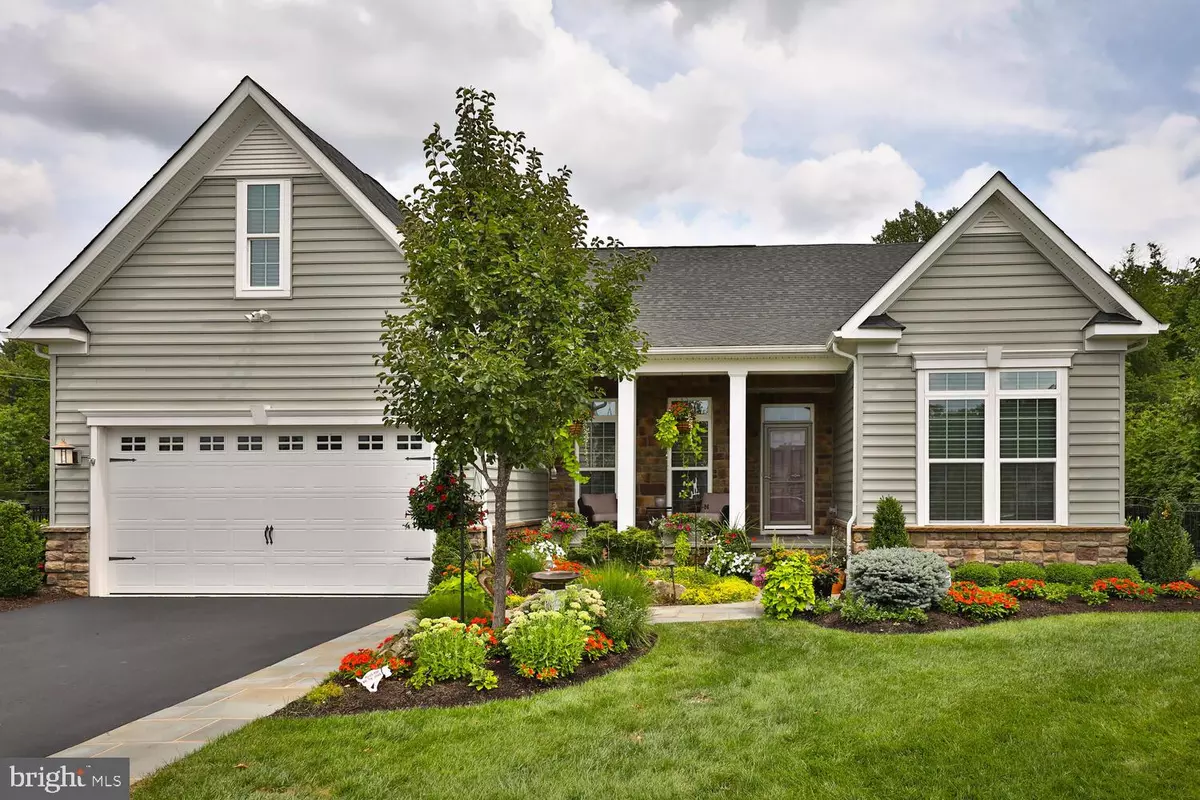$701,100
$699,000
0.3%For more information regarding the value of a property, please contact us for a free consultation.
1149 LYNCH CIR Warminster, PA 18974
3 Beds
3 Baths
2,056 SqFt
Key Details
Sold Price $701,100
Property Type Single Family Home
Sub Type Detached
Listing Status Sold
Purchase Type For Sale
Square Footage 2,056 sqft
Price per Sqft $341
Subdivision Hidden Oaks
MLS Listing ID PABU2032144
Sold Date 09/09/22
Style Ranch/Rambler
Bedrooms 3
Full Baths 3
HOA Fees $200/mo
HOA Y/N Y
Abv Grd Liv Area 2,056
Originating Board BRIGHT
Year Built 2017
Annual Tax Amount $11,673
Tax Year 2021
Lot Size 10,418 Sqft
Acres 0.24
Lot Dimensions 0.00 x 0.00
Property Description
Welcome to a fabulously maintained and upgraded 5 year old ranch home located on a quiet street in desirable Hidden Oaks in Bucks County. This 5 year old Ryan Homes built home definitely has the best lot in the community backing up to tree-lined open space. The beautifully appointed Bluestone walkway and steps as well as the stone front faade welcomes you past exquisite flowerbeds up to the Bluestone covered front porch. The foyer features high ceilings and leads to a formal dining room on the left with a doorway leading to the kitchen perfect for entertaining. Straight ahead and across the back of the house is a huge great room/kitchen combination with a gas fireplace, plenty of natural light (8 windows), 94 island with granite countertops, double stainless sink with waterfall faucet, hand-blown designer pendent lighting fixtures, a stainless gas range, stainless microwave, stainless refrigerator, a pantry and beautiful cabinetry with custom designed backsplash. There is even room for a breakfast table plus seating at the island. The laundry room features a wall of built-in cabinets by Closet Works, a ceramic tile floor and leads to the 2 car attached garage with slat boards on the walls for storage. A sliding door leads from the kitchen to a 15x30 composite deck with two stairways leading down to a fenced yard with 3 gates. There is a Sunesta electric retractable awning on the deck with LED lighting. A 2nd bedroom is located off the foyer and connects to a ceramic tile full bath with tub/shower, new high vanity with Corian countertops and designer faucets and designer wallpaper. An office/possible 4th bedroom is behind French doors and features a lovely custom wall unit and plantation shutters. The primary bedroom suite includes a spacious bedroom, bathroom with double sink/vanity, wall-to-wall mirrored inside and out medicine cabinets, ceramic tile stall shower and a large walk-in closet with custom cabinetry by Closet Works. That is not all! An open staircase leads to a wonderful finished basement, separate playroom/exercise room with built-in bookshelves/cabinets, 2 large storage rooms and a utility room with 2 storage closets. To top it off there is another bedroom with 3 closets and full bath with stall shower perfect for your overnight guests. Crown molding throughout the house, all new window sills made wider, top of the line laminate flooring throughout main floor, Hunter Douglas electric shade in master bedroom, kitchen and great room, underground sprinkler system in the front and back yards, decorative landscape lighting, landscape design in the front and back yards by Rhodes Garden, exterior flood lights, gas hot water (domestic) heater, gas hot air heat, central air and a whole house Generac generator. You will love this meticulously maintained home in an awesome community. It features a Hidden Oaks playground and park, as well as a jogging trail that surround the community. Easy access to major routes, public transportation, restaurants and great shopping sports.
Location
State PA
County Bucks
Area Warminster Twp (10149)
Zoning R2
Rooms
Other Rooms Dining Room, Primary Bedroom, Bedroom 2, Bedroom 3, Kitchen, Basement, Exercise Room, Great Room, Laundry, Office, Storage Room, Bathroom 2, Bathroom 3, Primary Bathroom
Basement Fully Finished, Heated
Main Level Bedrooms 2
Interior
Hot Water Natural Gas
Heating Forced Air
Cooling Central A/C
Fireplaces Number 1
Fireplace Y
Heat Source Natural Gas
Laundry Main Floor
Exterior
Exterior Feature Deck(s), Porch(es)
Parking Features Garage - Front Entry
Garage Spaces 4.0
Fence Aluminum
Water Access N
Accessibility Grab Bars Mod
Porch Deck(s), Porch(es)
Attached Garage 2
Total Parking Spaces 4
Garage Y
Building
Story 1
Foundation Other
Sewer Public Sewer
Water Public
Architectural Style Ranch/Rambler
Level or Stories 1
Additional Building Above Grade, Below Grade
New Construction N
Schools
School District Centennial
Others
HOA Fee Include Snow Removal,Trash,Common Area Maintenance
Senior Community No
Tax ID 49-037-283-012
Ownership Fee Simple
SqFt Source Assessor
Special Listing Condition Standard
Read Less
Want to know what your home might be worth? Contact us for a FREE valuation!

Our team is ready to help you sell your home for the highest possible price ASAP

Bought with Larry Minsky • Keller Williams Real Estate - Newtown






