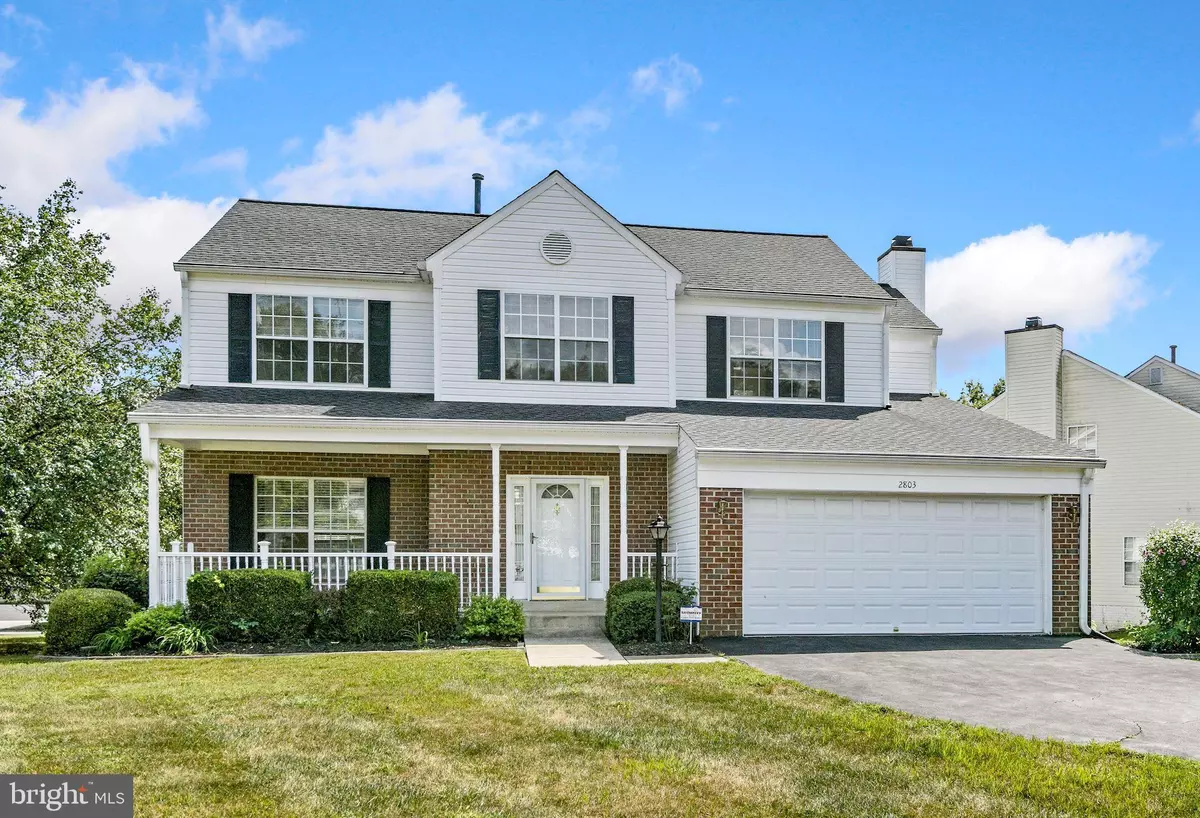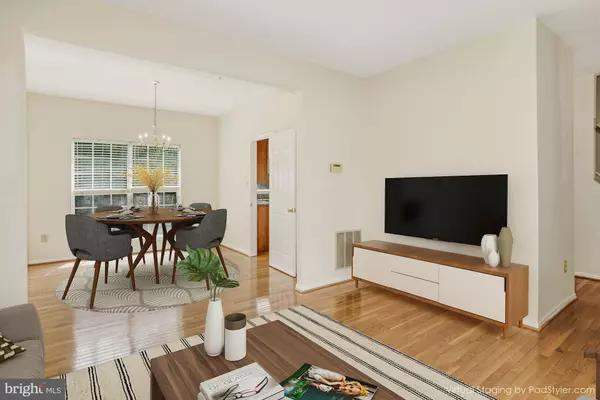$584,000
$584,000
For more information regarding the value of a property, please contact us for a free consultation.
2803 ARDEN FOREST LN Bowie, MD 20716
4 Beds
3 Baths
2,222 SqFt
Key Details
Sold Price $584,000
Property Type Single Family Home
Sub Type Detached
Listing Status Sold
Purchase Type For Sale
Square Footage 2,222 sqft
Price per Sqft $262
Subdivision Glen Allen
MLS Listing ID MDPG2055990
Sold Date 10/14/22
Style Colonial
Bedrooms 4
Full Baths 2
Half Baths 1
HOA Fees $19/ann
HOA Y/N Y
Abv Grd Liv Area 2,222
Originating Board BRIGHT
Year Built 1995
Annual Tax Amount $7,253
Tax Year 2022
Lot Size 0.311 Acres
Acres 0.31
Property Description
Dramatic Price Drop! This 4 bedroom/2.5 bath colonial, situated on a beautiful corner lot in the sough-after Glen Allen community, offers comfortable living and a convenient location. You'll love the gleaming hardwood floors throughout the main and bedroom levels. The owner's suite features a cathedral ceiling, walk-in closet, an additional room that has several possibilities and, a bathroom with a skylight, soaking tub w/jets & separate shower. The granite counter tops, island, breakfast nook with bay window & new microwave add special touches to the kitchen. In addition to the family room, with marble surround gas fireplace,, - the large deck, fenced rear yard and spacious recreation room in the basement provide great entertainment space for family and friends. Bowie Town Center, Allen Pond Park as well as Rt. 301 and Rt. 50 are only minutes away. This property is being sold As-Is.
Location
State MD
County Prince Georges
Zoning RR
Rooms
Other Rooms Living Room, Dining Room, Primary Bedroom, Bedroom 2, Bedroom 4, Kitchen, Family Room, Recreation Room, Bathroom 2, Bathroom 3, Primary Bathroom
Basement Connecting Stairway, Daylight, Partial, Full, Interior Access, Outside Entrance, Rear Entrance, Sump Pump, Walkout Level, Windows
Interior
Hot Water Natural Gas
Heating Forced Air
Cooling Ceiling Fan(s), Central A/C
Fireplaces Number 1
Heat Source Natural Gas
Exterior
Parking Features Garage - Front Entry, Inside Access, Garage Door Opener
Garage Spaces 4.0
Water Access N
Accessibility None
Attached Garage 2
Total Parking Spaces 4
Garage Y
Building
Story 3
Foundation Slab
Sewer Public Sewer
Water Public
Architectural Style Colonial
Level or Stories 3
Additional Building Above Grade, Below Grade
New Construction N
Schools
Elementary Schools Northview
Middle Schools Benjamin Tasker
High Schools Bowie
School District Prince George'S County Public Schools
Others
HOA Fee Include Snow Removal,Trash
Senior Community No
Tax ID 17070767350
Ownership Fee Simple
SqFt Source Assessor
Special Listing Condition Standard
Read Less
Want to know what your home might be worth? Contact us for a FREE valuation!

Our team is ready to help you sell your home for the highest possible price ASAP

Bought with Timothy M Mull • RE/MAX Realty Services







