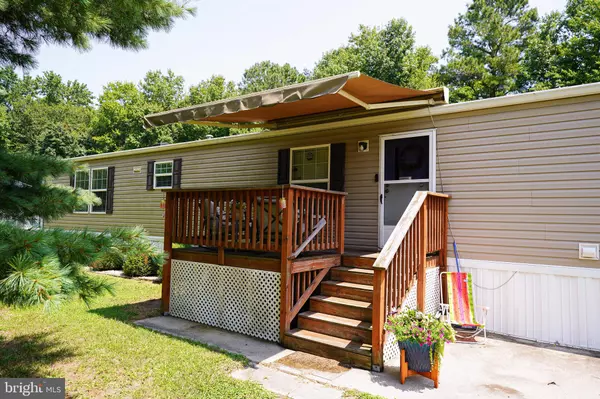$79,900
$79,900
For more information regarding the value of a property, please contact us for a free consultation.
14545 JACKSON Eden, MD 21822
3 Beds
2 Baths
1,260 SqFt
Key Details
Sold Price $79,900
Property Type Manufactured Home
Sub Type Manufactured
Listing Status Sold
Purchase Type For Sale
Square Footage 1,260 sqft
Price per Sqft $63
Subdivision Eden Estates
MLS Listing ID MDSO2003540
Sold Date 09/01/23
Style Ranch/Rambler,Contemporary
Bedrooms 3
Full Baths 2
HOA Y/N N
Abv Grd Liv Area 1,260
Originating Board BRIGHT
Year Built 2014
Tax Year 2022
Property Description
Adorable and affordable 3BR/2BA contemporary manufactured home on a large home-site backing to trees in Eden Estates. Wide open floorplan features a spacious great room w/vaulted ceiling - living room, dining area, and kitchen - crown-molding, and chair-rail molding. Large primary bedroom w/walk-in closet, full, en-suite bath w/step-in shower and oversize vanity. 2 additional bedrooms, and a 2nd full bath w/ a tub/shower combo. Generously-sized laundry room w/washer and dryer included! Relax on your front or back decks in sun or shade - each offering a retractable awning for those warm Eastern Shore summers. Large, fenced back yard. Concrete driveway leads up to your front yard, with mature landscaping. This quiet street is just minutes to shopping, dining, and events in Downtown Salisbury or Historic Downtown Princess Anne. Sizes are approximate.
Location
State MD
County Somerset
Area Somerset West Of Rt-13 (20-01)
Zoning NA
Rooms
Other Rooms Living Room, Primary Bedroom, Bedroom 2, Bedroom 3, Kitchen, Laundry, Bathroom 2, Primary Bathroom
Main Level Bedrooms 3
Interior
Interior Features Carpet, Combination Kitchen/Dining, Crown Moldings, Dining Area, Entry Level Bedroom, Family Room Off Kitchen, Floor Plan - Open, Kitchen - Eat-In, Primary Bath(s), Stall Shower, Tub Shower, Walk-in Closet(s)
Hot Water Electric
Heating Central, Heat Pump(s)
Cooling Central A/C, Ceiling Fan(s)
Equipment Dryer, Microwave, Refrigerator, Washer, Oven/Range - Electric, Range Hood
Appliance Dryer, Microwave, Refrigerator, Washer, Oven/Range - Electric, Range Hood
Heat Source Electric
Laundry Has Laundry, Dryer In Unit, Main Floor, Washer In Unit
Exterior
Exterior Feature Deck(s)
Garage Spaces 4.0
Water Access N
Accessibility 2+ Access Exits
Porch Deck(s)
Total Parking Spaces 4
Garage N
Building
Lot Description Backs to Trees, Cleared, Front Yard, Rear Yard
Story 1
Sewer On Site Septic
Water Well
Architectural Style Ranch/Rambler, Contemporary
Level or Stories 1
Additional Building Above Grade
New Construction N
Schools
School District Somerset County Public Schools
Others
Senior Community No
Tax ID NO TAX RECORD
Ownership Ground Rent
SqFt Source Estimated
Acceptable Financing Cash, Other
Listing Terms Cash, Other
Financing Cash,Other
Special Listing Condition Standard
Read Less
Want to know what your home might be worth? Contact us for a FREE valuation!

Our team is ready to help you sell your home for the highest possible price ASAP

Bought with Darron Whitehead • Whitehead Real Estate Exec.







