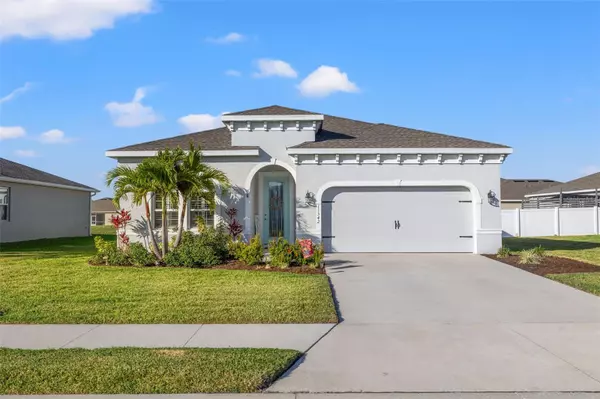$445,000
$449,900
1.1%For more information regarding the value of a property, please contact us for a free consultation.
11342 62ND ST E Parrish, FL 34219
3 Beds
2 Baths
2,022 SqFt
Key Details
Sold Price $445,000
Property Type Single Family Home
Sub Type Single Family Residence
Listing Status Sold
Purchase Type For Sale
Square Footage 2,022 sqft
Price per Sqft $220
Subdivision Willow Bend Ph Ib
MLS Listing ID U8227738
Sold Date 07/16/24
Bedrooms 3
Full Baths 2
HOA Fees $88/mo
HOA Y/N Yes
Originating Board Stellar MLS
Year Built 2021
Annual Tax Amount $5,173
Lot Size 7,840 Sqft
Acres 0.18
Property Description
NEW ADJUSTED PRICING! SELLER MOTIVATED : BRING YOUR OFFERS Come move into this breathtaking 3/2 home in Parrish, with its glistening water views included! You'll be welcomed into this smart, well-lit open concept home and its abundance of sunlight. As you walk in you will notice the beautiful diagonal tile Floor leading you through the home with its inviting home feeling. To the right and left after the entrance there are split bedrooms allowing for plenty of privacy, one with gorgeous new laminate flooring, and one with plantation shutters. Additional special features include enclosed screened lanai with a door to an expanded concrete block patio overlooking the lake and all the amazing wildlife to enjoy. Next when you first walk into the kitchen you will notice this gourmet kitchen has a gorgeous oversized granite island that will make the chef in you very happy:) Another great feature is the spacious den with glass French doors to allow you to get all your work from home done in privacy. Also located in the highly desired Retreat Community WITH NO CDD TAXES keeping the cost of living down, owners of all ages will enjoy the resort-style amenities. This brand new neighborhood offers a shared pool with cabanas, walking trails, dog park for furry friends, and a playground for families to play. You'll get exclusive access to all of this entertainment with a very low HOA fee and once again no CDD fee! Prime location near Little Manatee River State Park, Brand New Shopping center minutes away with stores like Lowes Aldi Crunch Home Goods and many more, there is also Ellenton Premium Outlets, Buffalo Creek Golf Course, restaurants and shopping galore, and more. Zoned for Manatee County School District. Schedule your private showing today!
Location
State FL
County Manatee
Community Willow Bend Ph Ib
Zoning PD-R
Direction E
Rooms
Other Rooms Attic, Den/Library/Office, Family Room, Formal Dining Room Separate, Great Room
Interior
Interior Features Accessibility Features, Attic Ventilator, Built-in Features, Ceiling Fans(s), Eat-in Kitchen, High Ceilings, In Wall Pest System, Kitchen/Family Room Combo, Living Room/Dining Room Combo, Open Floorplan, Primary Bedroom Main Floor, Smart Home, Solid Surface Counters, Solid Wood Cabinets, Stone Counters, Thermostat, Walk-In Closet(s), Window Treatments
Heating Central, Heat Pump
Cooling Central Air
Flooring Carpet, Ceramic Tile, Laminate
Furnishings Negotiable
Fireplace false
Appliance Dishwasher, Disposal, Electric Water Heater, Exhaust Fan, Microwave, Other, Range, Range Hood, Refrigerator
Laundry Electric Dryer Hookup, Laundry Room, Washer Hookup
Exterior
Exterior Feature Hurricane Shutters, Irrigation System, Lighting, Other, Shade Shutter(s), Sidewalk, Sliding Doors
Parking Features Driveway, Garage Door Opener, Golf Cart Garage, Golf Cart Parking, Ground Level, Guest, Off Street, On Street, Open, Other, Tandem, Workshop in Garage
Garage Spaces 2.0
Pool Heated, In Ground
Community Features Association Recreation - Owned, Clubhouse, Community Mailbox, Deed Restrictions, Dog Park, Golf Carts OK, Irrigation-Reclaimed Water, Playground, Pool, Sidewalks
Utilities Available Cable Available, Cable Connected, Electricity Available, Electricity Connected, Fiber Optics, Fire Hydrant, Mini Sewer, Phone Available, Private, Sewer Connected, Sprinkler Meter, Sprinkler Recycled, Street Lights, Underground Utilities, Water Connected
Amenities Available Clubhouse, Maintenance, Playground, Pool
Waterfront Description Lake
View Y/N 1
View Water
Roof Type Shingle
Porch Enclosed, Patio, Rear Porch, Screened
Attached Garage true
Garage true
Private Pool No
Building
Lot Description Corner Lot, Landscaped
Entry Level One
Foundation Slab
Lot Size Range 0 to less than 1/4
Builder Name Ryan Homes
Sewer Public Sewer
Water Public
Architectural Style Patio Home, Ranch
Structure Type Block,Stucco
New Construction true
Schools
Elementary Schools Barbara A. Harvey Elementary
High Schools Parrish Community High
Others
Pets Allowed Cats OK, Dogs OK
HOA Fee Include Pool,Escrow Reserves Fund,Maintenance Grounds,Management,Private Road,Trash
Senior Community No
Ownership Fee Simple
Monthly Total Fees $88
Acceptable Financing Assumable, Cash, Conventional, FHA, VA Loan
Membership Fee Required Required
Listing Terms Assumable, Cash, Conventional, FHA, VA Loan
Special Listing Condition None
Read Less
Want to know what your home might be worth? Contact us for a FREE valuation!

Our team is ready to help you sell your home for the highest possible price ASAP

© 2024 My Florida Regional MLS DBA Stellar MLS. All Rights Reserved.
Bought with EXP REALTY LLC







