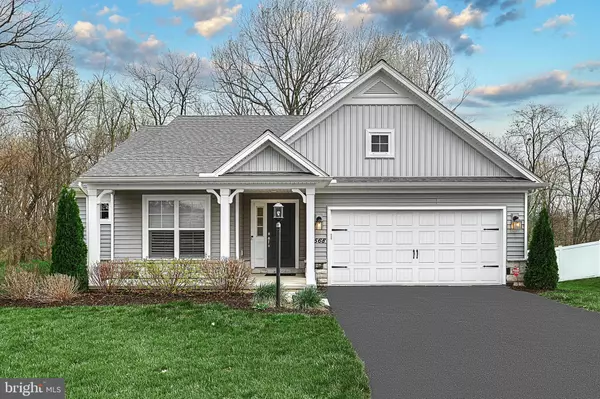$504,900
$524,900
3.8%For more information regarding the value of a property, please contact us for a free consultation.
3568 FOX POINTE LN York, PA 17404
3 Beds
3 Baths
2,584 SqFt
Key Details
Sold Price $504,900
Property Type Single Family Home
Sub Type Detached
Listing Status Sold
Purchase Type For Sale
Square Footage 2,584 sqft
Price per Sqft $195
Subdivision Summerset Meadows
MLS Listing ID PAYK2058866
Sold Date 07/30/24
Style Ranch/Rambler
Bedrooms 3
Full Baths 3
HOA Fees $43/qua
HOA Y/N Y
Abv Grd Liv Area 1,784
Originating Board BRIGHT
Year Built 2020
Annual Tax Amount $9,524
Tax Year 2023
Lot Size 0.459 Acres
Acres 0.46
Property Description
Remarkable and modern rancher in Central Schools, built by Berks Homes and located in the newer community of Summerset Meadows. There is a new home feel with being only three years new and the wonderful color tones and design. You may find comfortable living here with your primary needs all on one level including a two car garage and covered front porch. The basement has a family room with a walk-out sliding door to the rear patio. The main level opens via a slider to a deck with stairs to the patio below. Just so many nice features to enjoy such as the gas fireplace in the living room, the sitting area overlooking the back yard, the stylish kitchen and bathrooms and the abundance of storage space or future living space in the lower level. The home is neat and cozy with beautiful views of trees, stream, and wildlife right out back.
Location
State PA
County York
Area Manchester Twp (15236)
Zoning RESIDENTIAL
Rooms
Other Rooms Living Room, Dining Room, Primary Bedroom, Bedroom 2, Bedroom 3, Kitchen, Family Room
Basement Daylight, Full, Partially Finished, Outside Entrance, Walkout Level, Sump Pump
Main Level Bedrooms 3
Interior
Interior Features Walk-in Closet(s), Upgraded Countertops, Kitchen - Island, Central Vacuum
Hot Water Natural Gas
Heating Forced Air
Cooling Central A/C
Fireplaces Number 1
Fireplaces Type Gas/Propane
Fireplace Y
Heat Source Natural Gas
Laundry Main Floor
Exterior
Exterior Feature Deck(s), Patio(s)
Parking Features Garage - Front Entry
Garage Spaces 2.0
Water Access N
Roof Type Asphalt
Accessibility None
Porch Deck(s), Patio(s)
Attached Garage 2
Total Parking Spaces 2
Garage Y
Building
Lot Description Backs to Trees
Story 1
Foundation Concrete Perimeter
Sewer Public Sewer
Water Public
Architectural Style Ranch/Rambler
Level or Stories 1
Additional Building Above Grade, Below Grade
Structure Type Dry Wall
New Construction N
Schools
School District Central York
Others
HOA Fee Include Common Area Maintenance
Senior Community No
Tax ID 36-000-51-0004-00-00000
Ownership Fee Simple
SqFt Source Assessor
Acceptable Financing Cash, FHA, Conventional, VA
Horse Property N
Listing Terms Cash, FHA, Conventional, VA
Financing Cash,FHA,Conventional,VA
Special Listing Condition Standard
Read Less
Want to know what your home might be worth? Contact us for a FREE valuation!

Our team is ready to help you sell your home for the highest possible price ASAP

Bought with Brahmii Lagrutta-Marcano • Berkshire Hathaway HomeServices Homesale Realty






