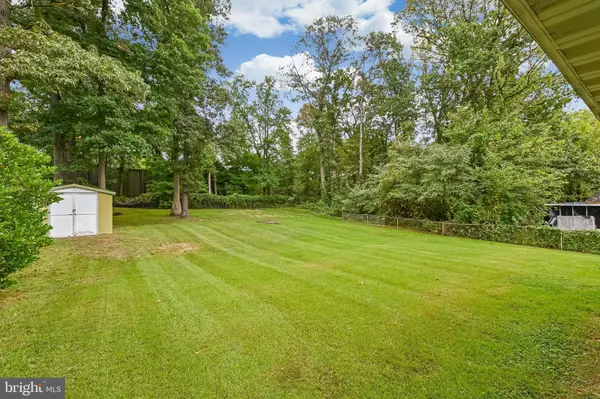$414,000
$425,000
2.6%For more information regarding the value of a property, please contact us for a free consultation.
6103 87TH AVE New Carrollton, MD 20784
3 Beds
3 Baths
1,910 SqFt
Key Details
Sold Price $414,000
Property Type Single Family Home
Sub Type Detached
Listing Status Sold
Purchase Type For Sale
Square Footage 1,910 sqft
Price per Sqft $216
Subdivision New Carrollton
MLS Listing ID MDPG2126076
Sold Date 11/07/24
Style Split Level
Bedrooms 3
Full Baths 2
Half Baths 1
HOA Y/N N
Abv Grd Liv Area 1,910
Originating Board BRIGHT
Year Built 1959
Annual Tax Amount $5,690
Tax Year 2024
Lot Size 6,821 Sqft
Acres 0.16
Property Description
First Time Offered for SALE! Original Owner, This Well maintained HOME has Exceptional Living Space, with "4" Levels nestled in the heart of New Carrollton, Furnace & A/C 2009, Metal Roof (rear portion of Home) 2012, All other Roofing 2002, Replaced all Copper water pipes in garage ceiling 2011, Exterior Patio & steps 2008, Magnificent Wood Floors & Pocket Doors, Must see PHOTOS & FLOORPLAN!, USE YOUR IMAGINATION! Conveniently located minutes from I-495, Rt. 450, public transportation,New Carrollton Metro Station, Amtrak, MNCPPC VERA COPE WEINBACH NEIGHBORHOOD PARK, NEW CARROLLTON REC CLUB POOL, ANDREW C HANKO BUIDING W/ PLAYGROUND, OUTDOOR FITNESS AREA, BALL FIELDS and plenty of restaurants and shopping center just around the corner. Home is ready to move in, DON'T MISS THIS OPPORTUNITY!, SOLD AS-IS.
Location
State MD
County Prince Georges
Zoning RSF65
Rooms
Other Rooms Living Room, Dining Room, Primary Bedroom, Bedroom 2, Bedroom 3, Kitchen, Family Room, Den, Basement, Bathroom 2, Attic, Primary Bathroom, Half Bath
Basement Connecting Stairway, Interior Access, Poured Concrete, Shelving, Unfinished, Workshop
Interior
Interior Features Attic, Bathroom - Tub Shower, Built-Ins, Carpet, Combination Dining/Living, Combination Kitchen/Dining, Combination Kitchen/Living, Dining Area, Family Room Off Kitchen, Floor Plan - Traditional, Kitchen - Eat-In, Kitchen - Table Space, Wood Floors, Attic/House Fan, Bathroom - Walk-In Shower, Breakfast Area, Upgraded Countertops, Recessed Lighting
Hot Water Natural Gas
Cooling Heat Pump(s), Whole House Fan, Central A/C
Flooring Carpet, Concrete, Wood, Ceramic Tile
Fireplaces Number 1
Fireplaces Type Electric, Heatilator
Equipment Disposal, Dryer, Dryer - Electric, Exhaust Fan, Freezer, Microwave, Refrigerator, Oven/Range - Electric, Washer, Water Heater, Dryer - Front Loading
Furnishings No
Fireplace Y
Window Features Screens,Casement,Wood Frame
Appliance Disposal, Dryer, Dryer - Electric, Exhaust Fan, Freezer, Microwave, Refrigerator, Oven/Range - Electric, Washer, Water Heater, Dryer - Front Loading
Heat Source Natural Gas
Laundry Lower Floor, Dryer In Unit, Washer In Unit
Exterior
Exterior Feature Patio(s), Porch(es)
Parking Features Garage - Front Entry, Inside Access, Other
Garage Spaces 5.0
Fence Chain Link, Partially, Rear
Utilities Available Above Ground
Water Access N
Roof Type Asphalt
Accessibility Grab Bars Mod
Porch Patio(s), Porch(es)
Attached Garage 1
Total Parking Spaces 5
Garage Y
Building
Lot Description Backs to Trees, Front Yard, Landscaping, Level, Rear Yard, SideYard(s), Sloping
Story 4
Foundation Block, Slab
Sewer Public Sewer
Water Public
Architectural Style Split Level
Level or Stories 4
Additional Building Above Grade, Below Grade
Structure Type Dry Wall,Paneled Walls
New Construction N
Schools
School District Prince George'S County Public Schools
Others
Pets Allowed Y
Senior Community No
Tax ID 17202222883
Ownership Fee Simple
SqFt Source Assessor
Security Features Exterior Cameras
Acceptable Financing Cash, Conventional, VA
Horse Property N
Listing Terms Cash, Conventional, VA
Financing Cash,Conventional,VA
Special Listing Condition Standard
Pets Allowed Cats OK, Dogs OK, Size/Weight Restriction
Read Less
Want to know what your home might be worth? Contact us for a FREE valuation!

Our team is ready to help you sell your home for the highest possible price ASAP

Bought with MAYRA J. ESTRADA-ALVARADO • UNION REALTY LLC







