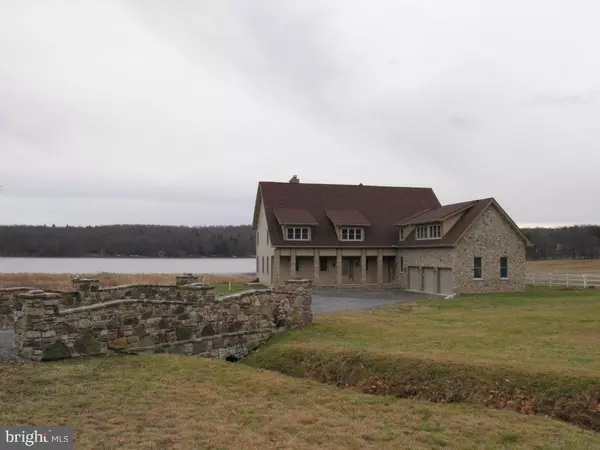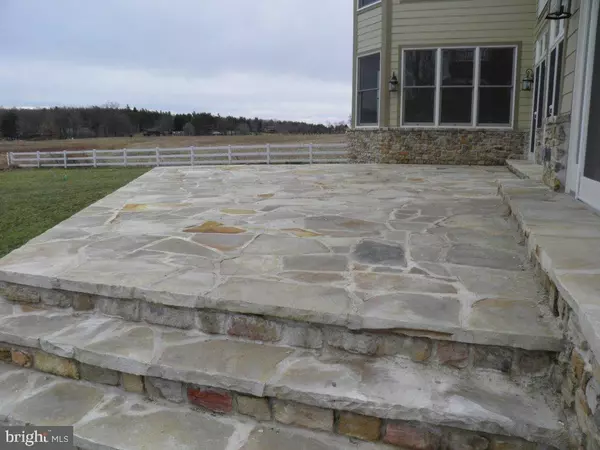$1,400,000
$1,700,000
17.6%For more information regarding the value of a property, please contact us for a free consultation.
14 STILWATER DR Swanton, MD 21561
6 Beds
7 Baths
12,000 SqFt
Key Details
Sold Price $1,400,000
Property Type Single Family Home
Sub Type Detached
Listing Status Sold
Purchase Type For Sale
Square Footage 12,000 sqft
Price per Sqft $116
Subdivision Stilwater
MLS Listing ID MDGA2007262
Sold Date 11/01/24
Style Traditional
Bedrooms 6
Full Baths 6
Half Baths 1
HOA Fees $73/qua
HOA Y/N Y
Abv Grd Liv Area 12,000
Originating Board BRIGHT
Year Built 2012
Annual Tax Amount $10,136
Tax Year 2023
Lot Size 0.748 Acres
Acres 0.75
Property Description
Newly Built Home located on Stilwater Cove Deep Creek Lake, inchludes one slip and accesses over a quarter mile of common shoreline with dedicated beach area. Also Stoned Patio.
Location
State MD
County Garrett
Zoning NONE
Rooms
Basement Connecting Stairway, Full, Sump Pump, Other, Outside Entrance
Main Level Bedrooms 2
Interior
Interior Features Chair Railings, Dining Area, Curved Staircase, Double/Dual Staircase, Entry Level Bedroom, Crown Moldings, Upgraded Countertops, Window Treatments, Wood Floors, Primary Bath(s), Wet/Dry Bar
Hot Water Bottled Gas
Heating Forced Air
Cooling Central A/C, Ceiling Fan(s), Programmable Thermostat, Zoned
Flooring Hardwood
Fireplaces Number 4
Fireplaces Type Equipment, Mantel(s), Screen
Equipment Water Heater, Washer/Dryer Stacked, Range Hood, Oven/Range - Gas, Refrigerator, Stainless Steel Appliances, Oven - Double, Microwave, Icemaker, Freezer, Exhaust Fan, Cooktop - Down Draft, Disposal
Fireplace Y
Appliance Water Heater, Washer/Dryer Stacked, Range Hood, Oven/Range - Gas, Refrigerator, Stainless Steel Appliances, Oven - Double, Microwave, Icemaker, Freezer, Exhaust Fan, Cooktop - Down Draft, Disposal
Heat Source Propane - Owned
Exterior
Parking Features Garage Door Opener, Built In
Garage Spaces 3.0
Utilities Available Cable TV Available
Amenities Available Boat Dock/Slip
Water Access Y
View Water
Roof Type Shingle
Accessibility None
Attached Garage 3
Total Parking Spaces 3
Garage Y
Building
Lot Description Secluded
Story 3
Foundation Slab
Sewer Septic Exists, Grinder Pump
Water Well
Architectural Style Traditional
Level or Stories 3
Additional Building Above Grade, Below Grade
Structure Type 9'+ Ceilings,Cathedral Ceilings,Dry Wall
New Construction Y
Schools
School District Garrett County Public Schools
Others
Senior Community No
Tax ID 1218075415
Ownership Fee Simple
SqFt Source Estimated
Security Features Carbon Monoxide Detector(s),Main Entrance Lock,Smoke Detector,Security System
Special Listing Condition Standard
Read Less
Want to know what your home might be worth? Contact us for a FREE valuation!

Our team is ready to help you sell your home for the highest possible price ASAP

Bought with Jonathan D Bell • Railey Realty, Inc.







