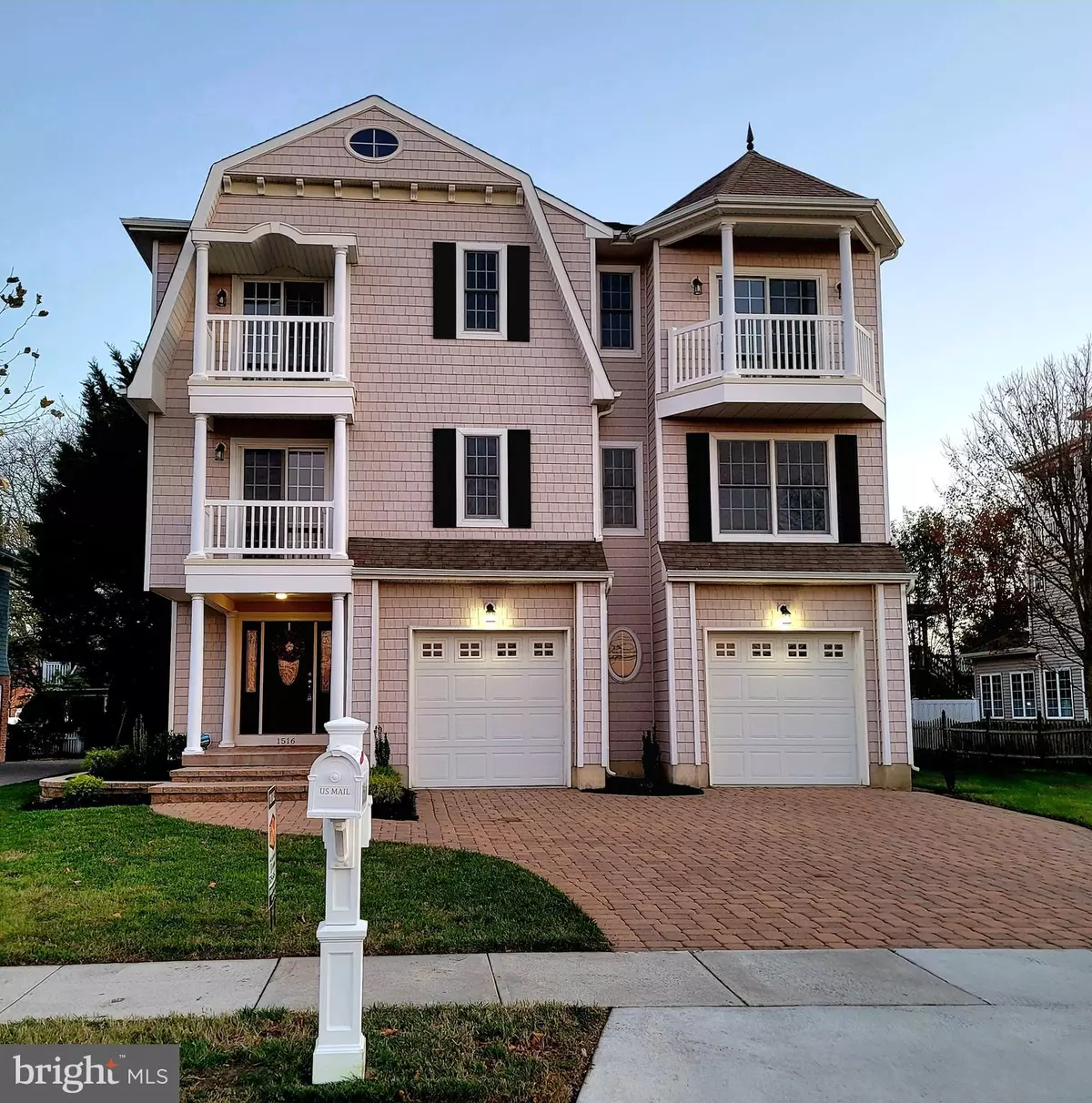$2,700,000
$3,150,000
14.3%For more information regarding the value of a property, please contact us for a free consultation.
1516 NEW YORK AVE Cape May, NJ 08204
6 Beds
5 Baths
4,771 SqFt
Key Details
Sold Price $2,700,000
Property Type Single Family Home
Sub Type Detached
Listing Status Sold
Purchase Type For Sale
Square Footage 4,771 sqft
Price per Sqft $565
Subdivision None Available
MLS Listing ID NJCM2001616
Sold Date 11/13/24
Style Contemporary
Bedrooms 6
Full Baths 4
Half Baths 1
HOA Y/N N
Abv Grd Liv Area 4,771
Originating Board BRIGHT
Year Built 2005
Annual Tax Amount $16,780
Tax Year 2022
Lot Size 9,375 Sqft
Acres 0.22
Lot Dimensions 75.00 x 125.00
Property Description
4,771 sq foot Magnificent 3 story, North Point Beach, Cape May home. So much to mention but home has been totally refreshed and ready to move in. An elevator can take you to each level. 1st fl features office, laundry room, full bath w/sauna, entertainment room w gas FP & wet bar, back deck, & 2 car garage. 2nd fl features 5 BR, 2 BA and a huge wrap around back deck. Top floor features master BR with double sided FP, cozy jacuzzi
tub, tile shower, & double sink vanity. Enjoy the open layout of this main floor with granite island kitchen w 6 burner gas Viking stove, new frig & microwave, tons of cabinets, wet bar area, double sided gas FR to warm the family room also, and a 1/2 bath. The winding stairways are gorgeous and the whole home is spectacular!!! Only 2 short blocks to the beach and close to town, restaurants and shopping. This location is top notch and continues to grow. Great investment even for a seasonal rental.
Location
State NJ
County Cape May
Area Cape May City (20502)
Zoning R1PW
Rooms
Main Level Bedrooms 6
Interior
Interior Features Ceiling Fan(s), Dining Area, Elevator, Kitchen - Eat-In, Kitchen - Island, Sauna, Bathroom - Soaking Tub, Sprinkler System, Walk-in Closet(s), Wet/Dry Bar
Hot Water Natural Gas
Heating Hot Water
Cooling Central A/C
Fireplaces Number 3
Fireplaces Type Gas/Propane
Equipment Built-In Microwave, Dishwasher, Oven - Self Cleaning, Six Burner Stove, Refrigerator, Stainless Steel Appliances
Fireplace Y
Appliance Built-In Microwave, Dishwasher, Oven - Self Cleaning, Six Burner Stove, Refrigerator, Stainless Steel Appliances
Heat Source Natural Gas
Exterior
Parking Features Garage - Front Entry
Garage Spaces 2.0
Water Access N
Accessibility Elevator
Attached Garage 2
Total Parking Spaces 2
Garage Y
Building
Story 3
Foundation Crawl Space
Sewer Public Sewer
Water Public
Architectural Style Contemporary
Level or Stories 3
Additional Building Above Grade, Below Grade
New Construction N
Schools
School District Cape May
Others
Senior Community No
Tax ID 02-01175-00001 05
Ownership Fee Simple
SqFt Source Assessor
Special Listing Condition Standard
Read Less
Want to know what your home might be worth? Contact us for a FREE valuation!

Our team is ready to help you sell your home for the highest possible price ASAP

Bought with Sharon Palmisciano • Balsley-Losco Realtors







