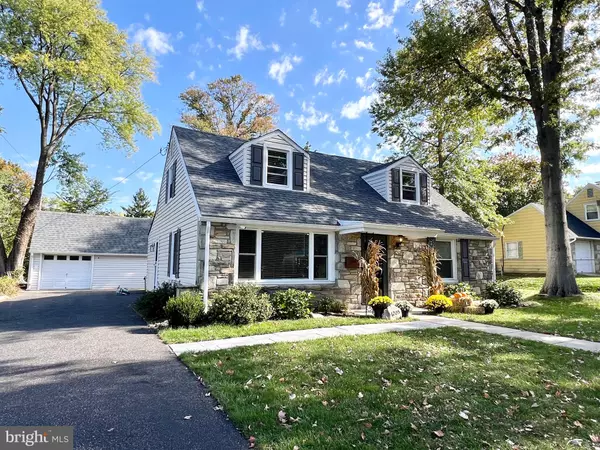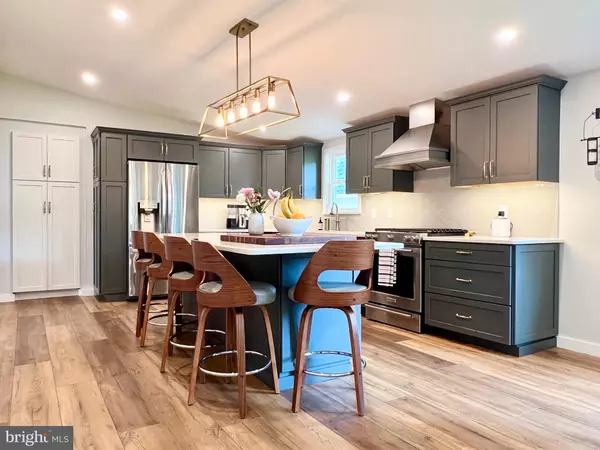$661,000
$575,000
15.0%For more information regarding the value of a property, please contact us for a free consultation.
1205 LARCHWOOD RD Flourtown, PA 19031
4 Beds
2 Baths
2,129 SqFt
Key Details
Sold Price $661,000
Property Type Single Family Home
Sub Type Detached
Listing Status Sold
Purchase Type For Sale
Square Footage 2,129 sqft
Price per Sqft $310
Subdivision Flourtown
MLS Listing ID PAMC2119204
Sold Date 11/26/24
Style Colonial
Bedrooms 4
Full Baths 2
HOA Y/N N
Abv Grd Liv Area 2,129
Originating Board BRIGHT
Year Built 1953
Annual Tax Amount $6,867
Tax Year 2023
Lot Size 0.289 Acres
Acres 0.29
Lot Dimensions 90.00 x 0.00
Property Description
Welcome to 1205 Larchwood Dr., located in the highly sought-after Springfield School District. Upon entering, you'll discover a freshly painted, inviting living room adorned with recessed lighting and large windows that flood the space with natural light. Towards the back of the home, is where the true charm awaits: a stunning kitchen that was renovated just three years ago. This culinary haven boasts stainless steel appliances, a five-burner stove, an elegant backsplash, quartz countertops, and an oversized island with seating for five. Additional highlights include a microwave tucked underneath, pull-out pantry drawers, and stylish champagne bronze hardware and a vaulted ceiling. The kitchen seamlessly connects to the dining area and living room, which boasts a striking wall with an electric fireplace, built-in cabinets with gorgeous wood block shelving and a large flat-screen TV. This space opens up to a backyard oasis complete with a fire pit, gardens, and ample space for children to play.
The first floor also includes a spacious master bedroom that comfortably fits a king-size bed, a second bedroom that is currently being used as a home office, and a beautifully remodeled full bathroom. BTW, both the kitchen and the bathrooms have been thoughtfully designed with space and organization in mind and are absolutely stunning! The entire first floor features upgraded luxury vinyl flooring for durability and comfort, all-new electrical work and every recessed light replaced with dimmable options for added ambiance.
Upstairs, you’ll find two additional bedrooms and another beautifully remodeled bathroom, providing plenty of space for family or guests.
The true two-car garage boasts a brand-new roof, a new electric panel installed, and a new split unit for heating and air conditioning. Additionally, the house itself has a roof that is only two years old, AC is 5 years old and for added convenience, this home is equipped with an outlet for electric car charging!
Location
State PA
County Montgomery
Area Springfield Twp (10652)
Zoning RESID
Rooms
Other Rooms Living Room, Dining Room, Primary Bedroom, Bedroom 2, Bedroom 3, Bedroom 4, Kitchen, Family Room, Laundry, Full Bath
Main Level Bedrooms 2
Interior
Interior Features Breakfast Area, Ceiling Fan(s), Dining Area, Combination Dining/Living
Hot Water Natural Gas
Heating Hot Water
Cooling Central A/C
Fireplaces Number 1
Fireplaces Type Electric
Equipment Dishwasher, Oven/Range - Gas, Range Hood, Refrigerator, Stainless Steel Appliances, Water Heater
Fireplace Y
Window Features Bay/Bow
Appliance Dishwasher, Oven/Range - Gas, Range Hood, Refrigerator, Stainless Steel Appliances, Water Heater
Heat Source Natural Gas
Laundry Main Floor
Exterior
Parking Features Garage - Rear Entry, Additional Storage Area, Oversized
Garage Spaces 2.0
Fence Fully
Utilities Available Cable TV Available, Electric Available, Natural Gas Available, Sewer Available, Water Available
Water Access N
View Trees/Woods
Roof Type Pitched,Shingle
Accessibility None
Total Parking Spaces 2
Garage Y
Building
Story 2
Foundation Concrete Perimeter
Sewer Public Sewer
Water Public
Architectural Style Colonial
Level or Stories 2
Additional Building Above Grade, Below Grade
New Construction N
Schools
School District Springfield Township
Others
Senior Community No
Tax ID 52-00-09802-001
Ownership Fee Simple
SqFt Source Assessor
Security Features Monitored,Surveillance Sys
Acceptable Financing Cash, Conventional, FHA, VA
Listing Terms Cash, Conventional, FHA, VA
Financing Cash,Conventional,FHA,VA
Special Listing Condition Standard
Read Less
Want to know what your home might be worth? Contact us for a FREE valuation!

Our team is ready to help you sell your home for the highest possible price ASAP

Bought with Eileen S Longo • RE/MAX Keystone







