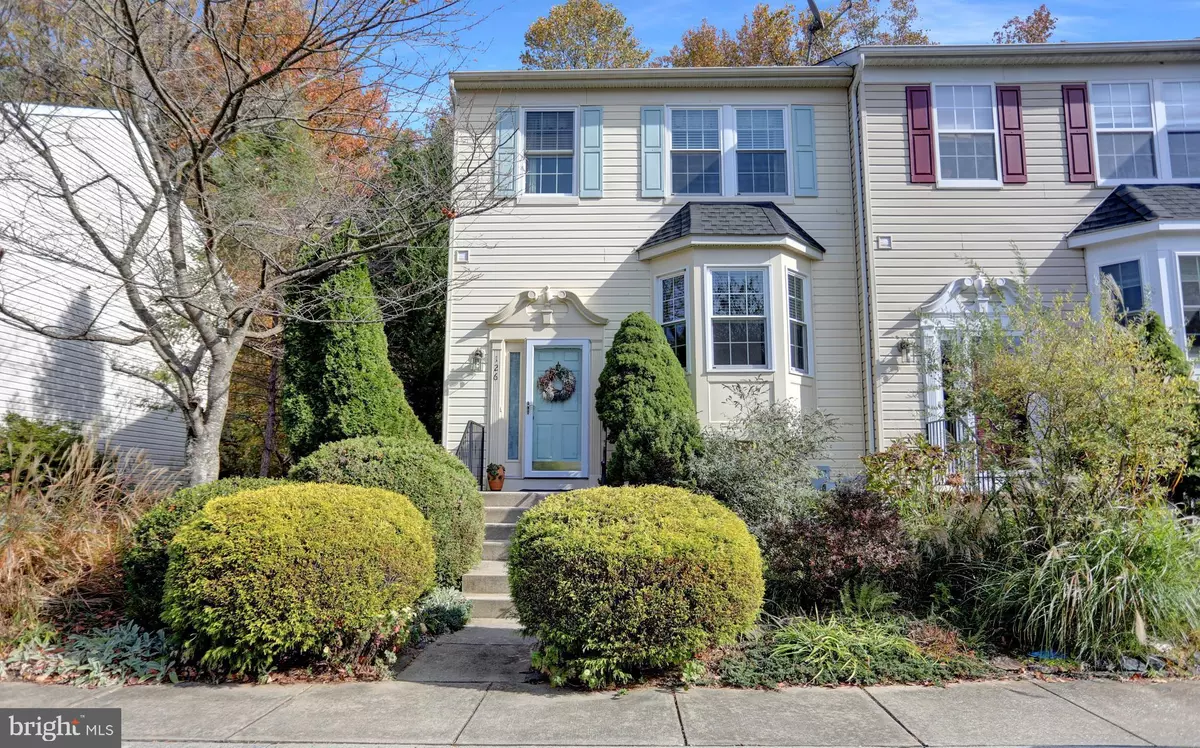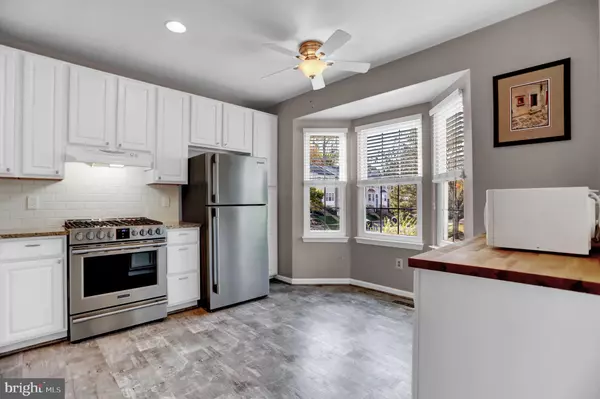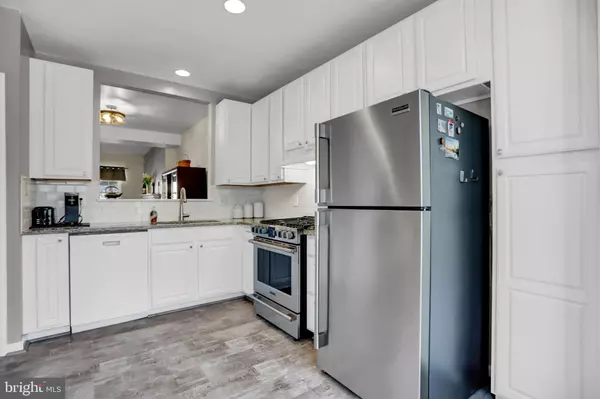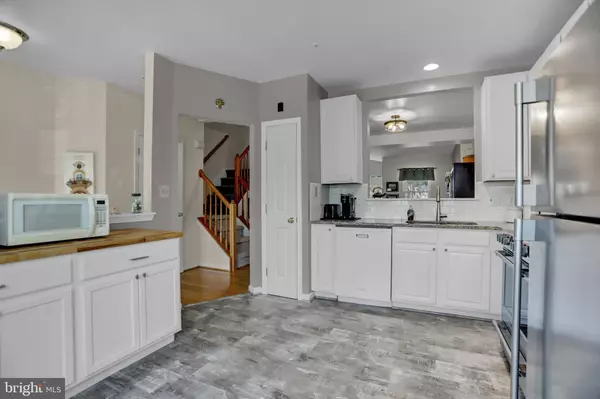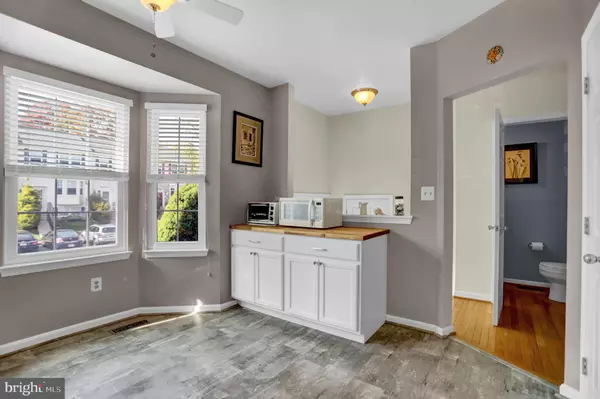$320,000
$325,000
1.5%For more information regarding the value of a property, please contact us for a free consultation.
126 GRACECROFT DR Havre De Grace, MD 21078
3 Beds
4 Baths
2,037 SqFt
Key Details
Sold Price $320,000
Property Type Townhouse
Sub Type End of Row/Townhouse
Listing Status Sold
Purchase Type For Sale
Square Footage 2,037 sqft
Price per Sqft $157
Subdivision Gracecroft
MLS Listing ID MDHR2035546
Sold Date 12/12/24
Style Colonial
Bedrooms 3
Full Baths 3
Half Baths 1
HOA Fees $125/mo
HOA Y/N Y
Abv Grd Liv Area 1,512
Originating Board BRIGHT
Year Built 1997
Annual Tax Amount $3,327
Tax Year 2024
Lot Size 2,558 Sqft
Acres 0.06
Property Description
Welcome to this charming updated end-unit townhouse backing to woods! Step inside to an open main level featuring an updated kitchen with white cabinets, luxury vinyl plank (LVP) flooring, and stainless steel appliances, including a gas range. The kitchen flows into the dining room with hardwood floors, living room with a cozy gas fireplace, and a sunroom with sliding glass doors that lead to the deck overlooking the fenced backyard. Updated LVP flooring in LR & sunroom.
Upstairs, you’ll find the primary bedroom with updated LVP flooring, two walk-in closets, and a private bathroom with a shower. The second bedroom is equally as spacious and features new carpet and has hall access to a full bath.
The lower level provides extra living space, featuring a family room with a gas fireplace, a separate office, a third bedroom and another full bathroom. You'll also find the laundry room and additional storage on this level. The backyard and paver patio can be accessed through the sliding glass doors and offers a quiet retreat. Convenient location minutes from Downtoen Havre de Grace and easy access to Route 40 and Interstate-95. Major updates include water heater 2024, roof 2021, Lennox HVAC 2015, windows 2017, new flooring 2023/2024 and more! Move right in and be in your new home for the holidays!
Location
State MD
County Harford
Zoning R2
Rooms
Other Rooms Living Room, Dining Room, Primary Bedroom, Bedroom 2, Bedroom 3, Kitchen, Family Room, Sun/Florida Room, Laundry, Office, Primary Bathroom, Full Bath, Half Bath
Basement Fully Finished, Walkout Level, Windows
Interior
Hot Water Natural Gas
Heating Forced Air
Cooling Ceiling Fan(s), Central A/C
Fireplaces Number 2
Fireplaces Type Fireplace - Glass Doors, Gas/Propane
Equipment Refrigerator, Oven/Range - Gas, Dishwasher, Microwave, Disposal, Washer, Dryer
Fireplace Y
Window Features Double Pane,Screens
Appliance Refrigerator, Oven/Range - Gas, Dishwasher, Microwave, Disposal, Washer, Dryer
Heat Source Natural Gas
Laundry Lower Floor
Exterior
Exterior Feature Deck(s), Patio(s)
Fence Rear
Water Access N
Accessibility Other
Porch Deck(s), Patio(s)
Road Frontage HOA
Garage N
Building
Lot Description Backs to Trees, Landscaping
Story 3
Foundation Concrete Perimeter
Sewer Public Sewer
Water Public
Architectural Style Colonial
Level or Stories 3
Additional Building Above Grade, Below Grade
New Construction N
Schools
School District Harford County Public Schools
Others
Pets Allowed Y
HOA Fee Include Snow Removal,Management,Insurance,Trash,Common Area Maintenance
Senior Community No
Tax ID 1306055095
Ownership Fee Simple
SqFt Source Assessor
Special Listing Condition Standard
Pets Allowed No Pet Restrictions
Read Less
Want to know what your home might be worth? Contact us for a FREE valuation!

Our team is ready to help you sell your home for the highest possible price ASAP

Bought with Louis Chirgott • Core Maryland Real Estate LLC



