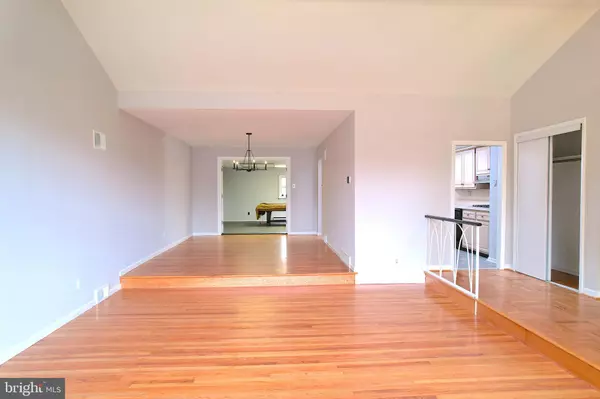$465,000
$465,000
For more information regarding the value of a property, please contact us for a free consultation.
7604 OAK LANE RD Cheltenham, PA 19012
4 Beds
3 Baths
3,043 SqFt
Key Details
Sold Price $465,000
Property Type Single Family Home
Sub Type Detached
Listing Status Sold
Purchase Type For Sale
Square Footage 3,043 sqft
Price per Sqft $152
Subdivision Cheltenham
MLS Listing ID PAMC2118300
Sold Date 12/16/24
Style Colonial
Bedrooms 4
Full Baths 2
Half Baths 1
HOA Y/N N
Abv Grd Liv Area 3,043
Originating Board BRIGHT
Year Built 1965
Annual Tax Amount $12,228
Tax Year 2024
Lot Size 10,032 Sqft
Acres 0.23
Lot Dimensions 76.00 x 132.00
Property Description
Spacious 4-bedroom, 2.5-bath home offering 3,043 square feet of living space, newly refinished hardwood floors, and convenient access to Center City and local schools. Upon entering, you're greeted by a choice to step into the bright and spacious kitchen or head into the large living room, where a beautiful bay window invites abundant natural light. The living room flows effortlessly into the dining room—perfect for hosting dinners or gatherings. Just off the dining room, you'll find a generous bonus room, complete with a pool table, ideal for game nights or entertaining. Upstairs, the four bedrooms offer plenty of closet space, including a primary bedroom with an ensuite bath and walk-in closet. One bedroom even provides access to a large attic, giving you extra storage options. The lower level features a cozy family room with a wood-burning fireplace, a powder room, and a convenient laundry area. The two-car garage, currently used as a playroom, offers flexible space for recreation or storage. Outside, the rear patio and yard provide an inviting space for outdoor dining and relaxation, complete with a built-in natural barbecue, accessible from both the kitchen and the bonus room. This home has been freshly painted and features recent updates, including a new HVAC system and water heater. Families will appreciate the short walk to Cheltenham Elementary and Elkins Park Middle School, simplifying daily routines. For commuters, the SEPTA 70 bus, just steps from your door, connects you to the Fern Rock Transportation Center in ten minutes, while the Melrose Park Regional Rail Station is a quick two-minute drive away, offering another easy route to Center City.
Location
State PA
County Montgomery
Area Cheltenham Twp (10631)
Zoning SINGLE FAMILY
Rooms
Other Rooms Bedroom 2, Bedroom 3, Bedroom 4, Bathroom 1
Interior
Hot Water Natural Gas
Heating Forced Air
Cooling Central A/C
Fireplaces Number 1
Fireplace Y
Heat Source Natural Gas
Exterior
Exterior Feature Patio(s)
Parking Features Additional Storage Area
Garage Spaces 5.0
Water Access N
Accessibility None
Porch Patio(s)
Total Parking Spaces 5
Garage Y
Building
Story 3
Foundation Concrete Perimeter
Sewer Public Sewer
Water Public
Architectural Style Colonial
Level or Stories 3
Additional Building Above Grade, Below Grade
New Construction N
Schools
Elementary Schools Cheltenham
Middle Schools Elkins Park School
High Schools Cheltenham
School District Cheltenham
Others
Senior Community No
Tax ID 31-00-21298-001
Ownership Fee Simple
SqFt Source Assessor
Special Listing Condition Standard
Read Less
Want to know what your home might be worth? Contact us for a FREE valuation!

Our team is ready to help you sell your home for the highest possible price ASAP

Bought with Erik J Lee • Redfin Corporation







